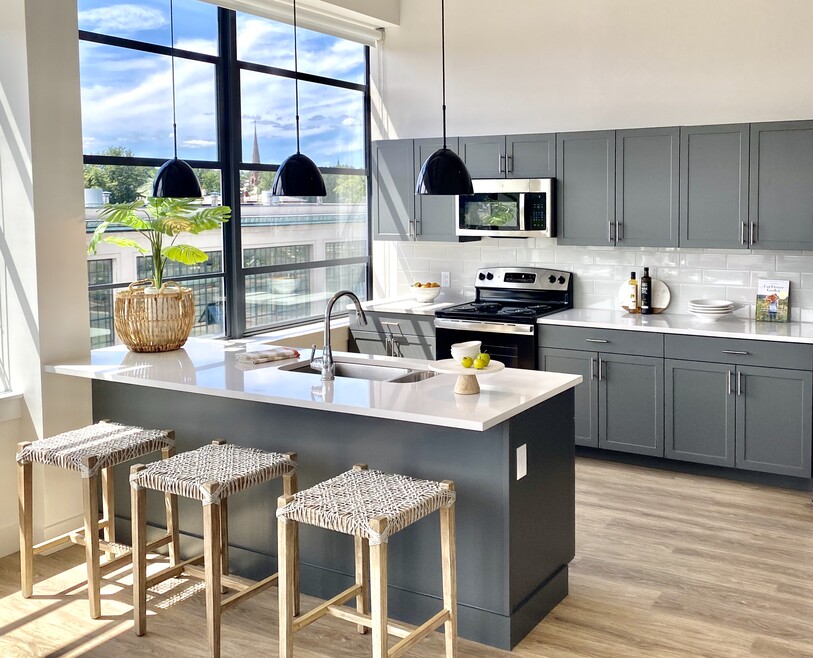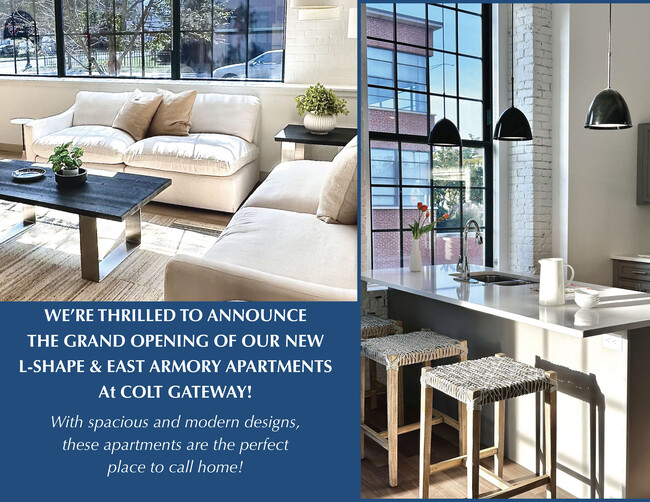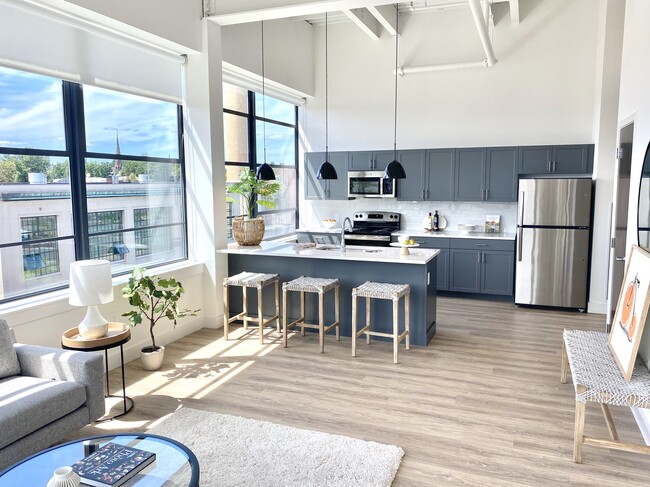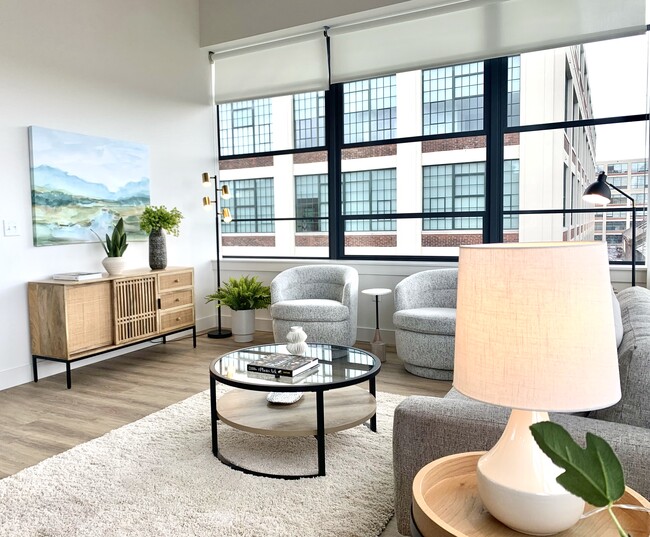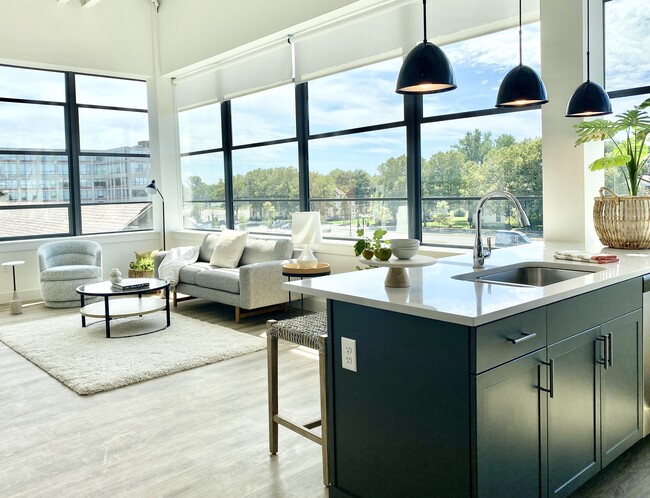About Colt Gateway
Colt Gateway is one of a kind. Our blue dome has been an iconic figure in Hartford for over 150 years. Originally the home to Colt’s Patent Fire Arms Manufacturing Company, this unique 17 acre property features 10 distinct buildings, all being restored to the National Park Service standards. Colt Gateway’s South Armory, North Armory and U-Shape apartments have all the key elements of industrial conversions to true loft-style apartments –- high ceilings, large airy open spaces, exposed building materials with oversized windows. These genuine loft-style apartments are beautifully appointed with modern touches while retaining the original charm, character and sense of history of Colt’s original armories. Colt Gateway is a mixed-use development offering both residential and commercial spaces. Located in our South Armory is a famous Brewery Tap Room and Cafe. Identified by its iconic blue dome, Colt Gateway is ideally situated due to its proximity to Colt Park, Front Street, the Connecticut Convention Center and Interstates 84 and 91. Walk across the street to the sprawling 106 acre Colt Park. Take a short walk a few blocks along Hartford’s new brick lined streetscapes to the shops and restaurants at the Front Street District. Come visit us and see why Life is Good Under the Dome!
Additional fees may apply.*
Colt Gateway is an apartment located in Hartford County, the 06106 Zip Code, and the M. D. Fox School, Asian Studies School At Dwight/Belizzi School, and Dr. James H Naylor/Ccsu Leadership Academy attendance zone.

Pricing and Floor Plans
1 Bedroom
One Bedroom
$1,675 - $2,200
1 Bed, 1 Bath, 1,077 Sq Ft
/assets/images/102/property-no-image-available.png
| Unit | Price | Sq Ft | Availability |
|---|---|---|---|
| SouthArmory-513 | $1,970 | 1,077 | May 1 |
2 Bedrooms
2 bedroom 1bath
$1,975 - $3,400
2 Beds, 2 Baths, 1,160 Sq Ft
$2,200 deposit
/assets/images/102/property-no-image-available.png
| Unit | Price | Sq Ft | Availability |
|---|---|---|---|
| U-Shape-310 | $2,495 | 1,160 | Jun 2 |
Map
- 14 Charter Oak Place Unit 1
- 23 Charter Oak Place Unit 1
- 235 E River Dr Unit 205
- 235 E River Dr Unit 1602
- 1 Linden Place Unit 504
- 1 Linden Place Unit 309
- 58 Buckingham St Unit A
- 51 Congress St Unit A
- 100 Wells St Unit 610
- 100 Wells St Unit 806
- 23-25 Alden St
- 1 Gold St Unit 14ABC
- 1 Gold St Unit 10DE
- 1 Gold St Unit 2D
- 1 Gold St Unit 9D
- 1 Gold St Unit 15D
- 1 Gold St Unit 24DE
- 37 Alden St Unit I
- 168 Park St Unit 170
- 57 Franklin Ave
