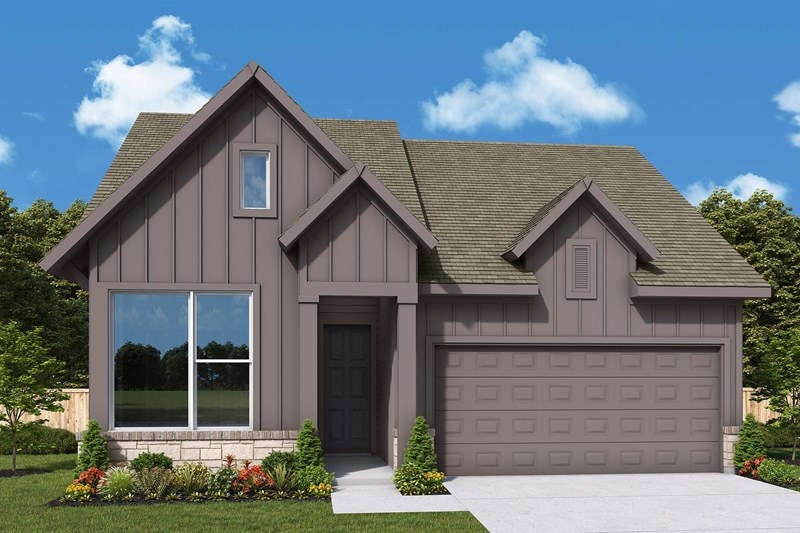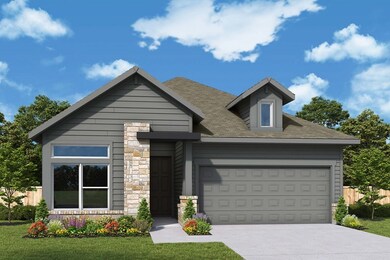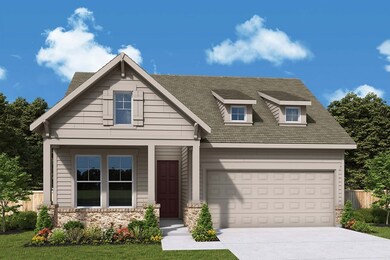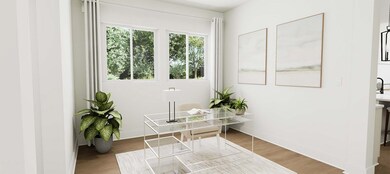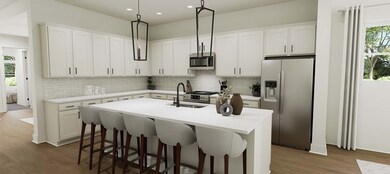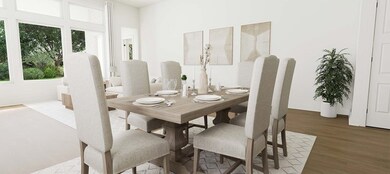
Crystal Beach Todd Mission, TX 77316
Colton NeighborhoodEstimated payment $2,516/month
Highlights
- New Construction
- Community Playground
- Trails
- Clubhouse
- Park
- 1-Story Property
About This Home
Enhance your lifestyle with the spacious and sensational Crystal Beach floor plan by David Weekley Homes in the North Houston area. The study sits near the entry, presenting a dynamic opportunity for you to craft a room that creates just the right first impression for your guests. Beautiful family and dining spaces present equally impressive atmospheres for holiday gatherings and quiet evenings in. The chef’s kitchen provides a dine-up island, an effortless storage and food prep layout, and open sight lines through extending out to the covered porch and backyard. The Owner’s Retreat provides a superb place to begin and end each day with an Owner’s Bath and walk-in closet. A guest room at the front of the home and a pair of quietly tucked away junior bedrooms give everyone a wonderful place to make their own. Ask David Weekley Homes at Colton Team about the available options and built-in features of this new home in Todd Mission, Texas.
Home Details
Home Type
- Single Family
Parking
- 2 Car Garage
Home Design
- New Construction
- Ready To Build Floorplan
- Crystal Beach Plan
Interior Spaces
- 2,274 Sq Ft Home
- 1-Story Property
- Basement
Bedrooms and Bathrooms
- 4 Bedrooms
- 3 Full Bathrooms
Community Details
Overview
- Built by David Weekley Homes
- Colton 45' Homesites Subdivision
Amenities
- Clubhouse
Recreation
- Community Playground
- Park
- Trails
Sales Office
- 1914 Barrow Way
- Todd Mission, TX 77316
- 713-370-9579
- Builder Spec Website
Map
Home Values in the Area
Average Home Value in this Area
Property History
| Date | Event | Price | Change | Sq Ft Price |
|---|---|---|---|---|
| 03/26/2025 03/26/25 | For Sale | $382,990 | -- | $168 / Sq Ft |
Similar Homes in Todd Mission, TX
- 2418 Verano St
- 2409 Verano St
- 2327 Verano St
- 2395 Verano St
- 2307 Verano St
- 2010 Escobar St
- 2399 Verano St
- 2369 Verano St
- 2406 Verano St
- 2025 Escobar St
- 1914 Barrow Way
- 1914 Barrow Way
- 1914 Barrow Way
- 1914 Barrow Way
- 1914 Barrow Way
- 1914 Barrow Way
- 41422 Threadgill Way
- 1935 Langford St
- 41406 Threadgill Way
- 41418 Threadgill Way
