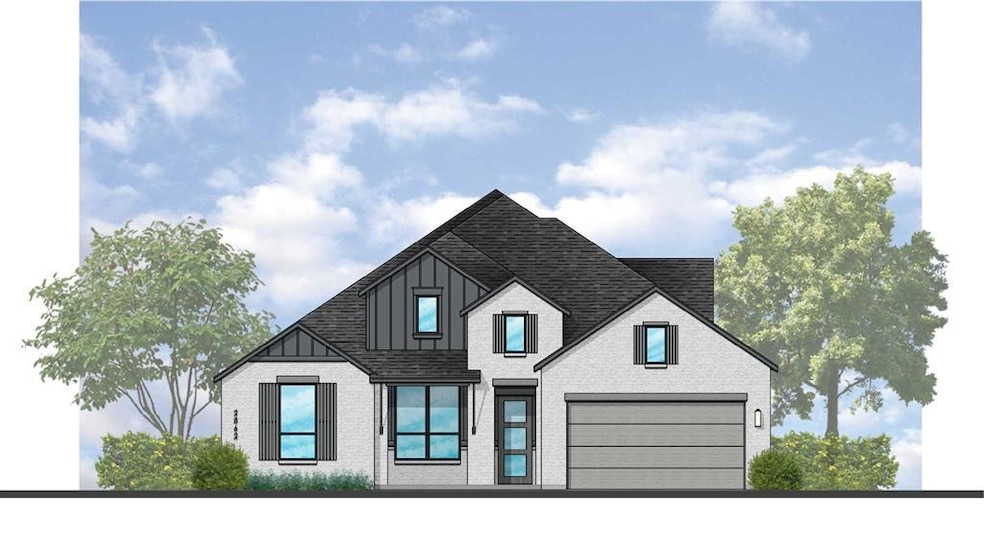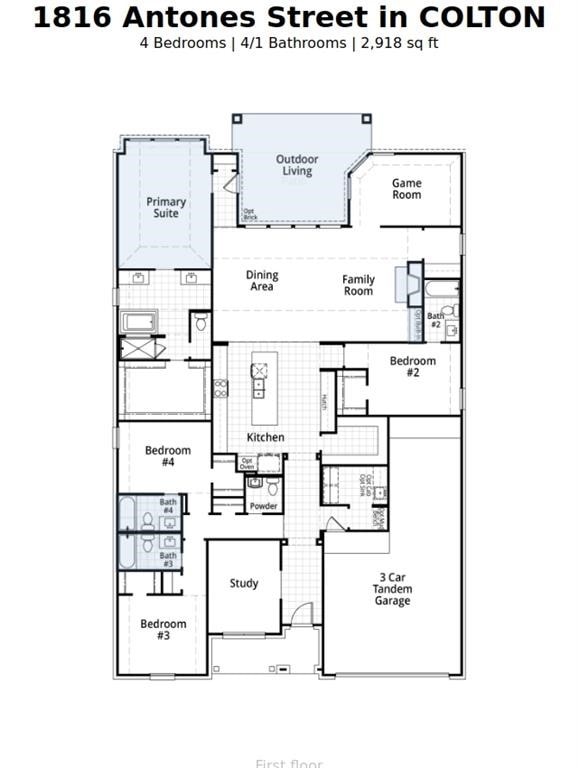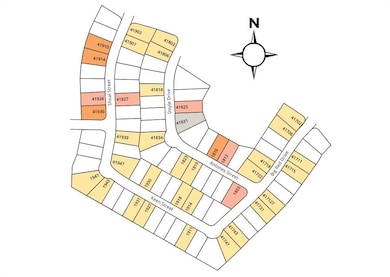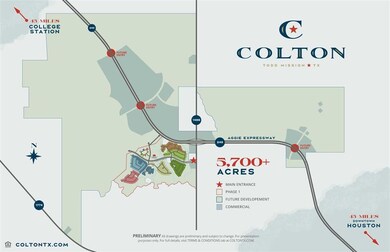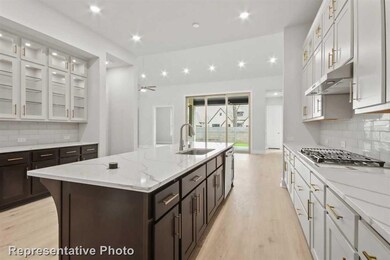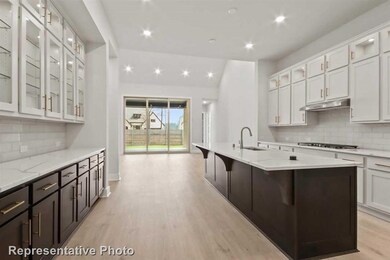
1816 Antones St Magnolia, TX 77316
Colton NeighborhoodEstimated payment $3,932/month
Highlights
- Under Construction
- High Ceiling
- Game Room
- Traditional Architecture
- Granite Countertops
- Family Room Off Kitchen
About This Home
MLS# 68783178 - Built by Highland Homes - June completion! ~ This brand-new floorplan from Highland Homes is a must see! The one-story Ramsey has a great open living, dining and kitchen in the heart of the home. The game room and covered patio off the back of the family room are great for entertaining or just relaxing at home. There are 4 bedrooms, 3 full baths, one powder bath and a study complete the home. The primary suite with a bay window, separate tub and shower, dual sinks and large walk-in closet will be a nice place to unwind at the end of the day. Come and check out this brand new floorplan!
Home Details
Home Type
- Single Family
Year Built
- Built in 2025 | Under Construction
Lot Details
- 7,500 Sq Ft Lot
HOA Fees
- $115 Monthly HOA Fees
Parking
- 3 Car Attached Garage
Home Design
- Traditional Architecture
- Brick Exterior Construction
- Slab Foundation
- Composition Roof
- Wood Siding
Interior Spaces
- 2,918 Sq Ft Home
- 1-Story Property
- High Ceiling
- Ceiling Fan
- Family Room Off Kitchen
- Game Room
- Utility Room
- Washer and Electric Dryer Hookup
- Fire and Smoke Detector
Kitchen
- Oven
- Gas Cooktop
- Microwave
- Dishwasher
- Kitchen Island
- Granite Countertops
- Quartz Countertops
- Pots and Pans Drawers
- Disposal
Flooring
- Carpet
- Tile
- Vinyl Plank
- Vinyl
Bedrooms and Bathrooms
- 4 Bedrooms
- Double Vanity
Eco-Friendly Details
- ENERGY STAR Qualified Appliances
- Energy-Efficient Windows with Low Emissivity
- Energy-Efficient HVAC
- Energy-Efficient Lighting
- Energy-Efficient Insulation
- Energy-Efficient Thermostat
Schools
- Willie E. Williams Elementary School
- Magnolia Junior High School
- Magnolia West High School
Utilities
- Central Heating and Cooling System
- Programmable Thermostat
- Tankless Water Heater
Community Details
- Crest Management Group Association
- Built by Highland Homes
- Colton Subdivision
Listing and Financial Details
- Seller Concessions Offered
Map
Home Values in the Area
Average Home Value in this Area
Property History
| Date | Event | Price | Change | Sq Ft Price |
|---|---|---|---|---|
| 04/18/2025 04/18/25 | Price Changed | $579,878 | 0.0% | $199 / Sq Ft |
| 03/25/2025 03/25/25 | Price Changed | $579,990 | -4.9% | $199 / Sq Ft |
| 03/19/2025 03/19/25 | Price Changed | $609,990 | +0.9% | $209 / Sq Ft |
| 03/14/2025 03/14/25 | For Sale | $604,485 | -- | $207 / Sq Ft |
Similar Homes in Magnolia, TX
Source: Houston Association of REALTORS®
MLS Number: 68783178
- 41927 Shoal St
- 41825 Doyle Dr
- 41914 Shoal St
- 1816 Antones St
- 41930 Shoal St
- 42038 Lajitas Way
- 42038 Lajitas Way
- 42038 Lajitas Way
- 42038 Lajitas Way
- 42038 Lajitas Way
- 42038 Lajitas Way
- 42107 Nokona Way
- 42107 Nokona Way
- 42038 Lajitas Way
- 42107 Nokona Way
- 42038 Lajitas Way
- 42038 Lajitas Way
- 42107 Nokona Way
- 42107 Nokona Way
- 42107 Nokona Way
