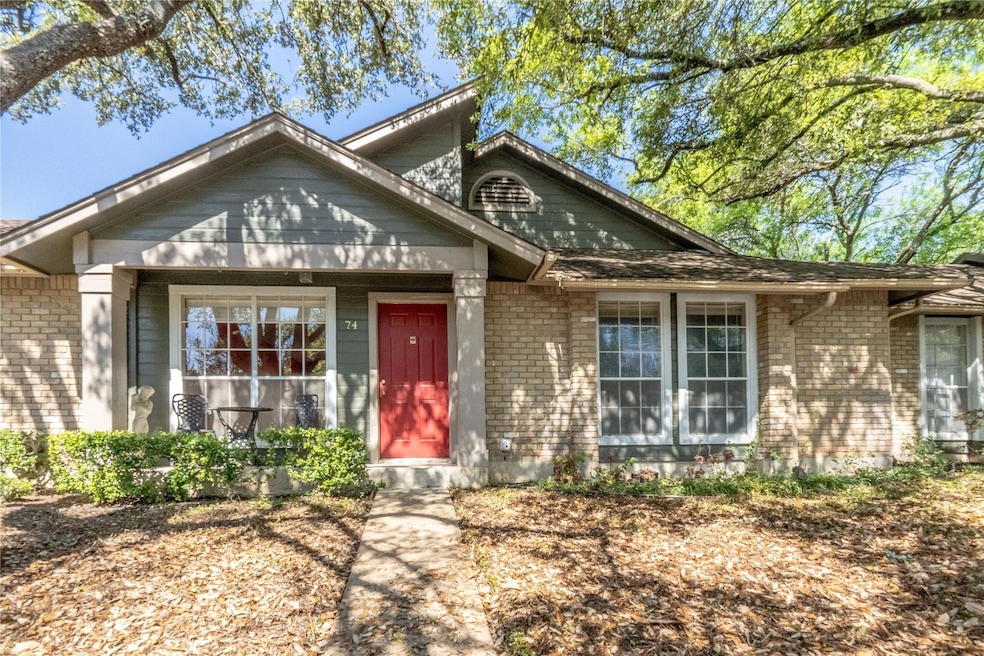
Coppertree Condominiums 1015 E Yager Ln Unit 74 Austin, TX 78753
Copperfield NeighborhoodHighlights
- Mature Trees
- Community Pool
- Double Pane Windows
- Vaulted Ceiling
- Rear Porch
- Dual Closets
About This Home
As of June 2024This is the ONLY building in the entire complex with parking spaces IN FRONT of unit. (All other park in back). In middle of complex midway between postboxes and pool. Good project for minor redo (paint, flooring, some fixtures, etc.) Priced BELOW MARKET! This is one of the most popular floorplans in Coppertree - a full 2/2 single story ground level. Coppertree is impeccably maintained by HOA & management. Good access to northern tech locations, but a straight shot to downtown Austin. Great deal for someone who wants a little extra in a deal.
Last Agent to Sell the Property
Real Estate Alliance, Inc. Brokerage Phone: (512) 451-0711 License #0350542
Property Details
Home Type
- Condominium
Est. Annual Taxes
- $3,807
Year Built
- Built in 1984
Lot Details
- East Facing Home
- Wood Fence
- Back Yard Fenced
- Sprinkler System
- Mature Trees
- Property is in below average condition
HOA Fees
- $302 Monthly HOA Fees
Home Design
- Brick Exterior Construction
- Slab Foundation
- Composition Roof
- Wood Siding
Interior Spaces
- 891 Sq Ft Home
- 1-Story Property
- Vaulted Ceiling
- Ceiling Fan
- Double Pane Windows
- Washer and Electric Dryer Hookup
Kitchen
- Range
- Dishwasher
Flooring
- Laminate
- Vinyl
Bedrooms and Bathrooms
- 2 Main Level Bedrooms
- Dual Closets
- Walk-In Closet
- 2 Full Bathrooms
Parking
- 2 Parking Spaces
- Outside Parking
- Reserved Parking
Outdoor Features
- Outdoor Storage
- Rear Porch
Schools
- Copperfield Elementary School
- Dessau Middle School
- John B Connally High School
Utilities
- Central Heating and Cooling System
- Natural Gas Not Available
- High Speed Internet
Listing and Financial Details
- Assessor Parcel Number 02522810240084
- Tax Block N
Community Details
Overview
- Association fees include common area maintenance, insurance, landscaping, ground maintenance, maintenance structure, trash, water
- Coppertree HOA
- Coppertree Condo Ph 04 Subdivision
Amenities
- Community Mailbox
Recreation
Map
About Coppertree Condominiums
Home Values in the Area
Average Home Value in this Area
Property History
| Date | Event | Price | Change | Sq Ft Price |
|---|---|---|---|---|
| 06/21/2024 06/21/24 | Sold | -- | -- | -- |
| 05/21/2024 05/21/24 | Pending | -- | -- | -- |
| 05/03/2024 05/03/24 | Price Changed | $220,000 | -6.3% | $247 / Sq Ft |
| 04/02/2024 04/02/24 | For Sale | $234,700 | -- | $263 / Sq Ft |
Tax History
| Year | Tax Paid | Tax Assessment Tax Assessment Total Assessment is a certain percentage of the fair market value that is determined by local assessors to be the total taxable value of land and additions on the property. | Land | Improvement |
|---|---|---|---|---|
| 2023 | $714 | $184,891 | $0 | $0 |
| 2022 | $3,770 | $168,083 | $0 | $0 |
| 2021 | $3,855 | $152,803 | $0 | $0 |
| 2020 | $3,435 | $138,912 | $29,691 | $117,685 |
| 2018 | $2,941 | $114,804 | $29,691 | $98,277 |
| 2017 | $2,691 | $104,367 | $17,320 | $107,362 |
| 2016 | $2,446 | $94,879 | $17,320 | $80,934 |
| 2015 | $1,788 | $86,254 | $17,320 | $78,139 |
| 2014 | $1,788 | $78,413 | $17,320 | $61,093 |
Mortgage History
| Date | Status | Loan Amount | Loan Type |
|---|---|---|---|
| Open | $168,000 | New Conventional | |
| Previous Owner | $43,150 | New Conventional | |
| Previous Owner | $53,400 | FHA |
Deed History
| Date | Type | Sale Price | Title Company |
|---|---|---|---|
| Deed | -- | Texas National Title | |
| Warranty Deed | -- | Title Agency |
Similar Homes in the area
Source: Unlock MLS (Austin Board of REALTORS®)
MLS Number: 6945712
APN: 259813
- 1015 E Yager Ln Unit 87
- 1015 E Yager Ln Unit 207
- 1015 E Yager Ln Unit 179
- 12203 Cottage Promenade Ct
- 12214 Cottage Promenade Ct
- 12301 Furrow Cove Unit B
- 12300 Furrow Cove Unit B
- 12253 Abbey Glen Ln Unit D
- 12249 Abbey Glen Ln Unit B
- 12316 Little Emily Way
- 927 Peggotty Place
- 1000 Bodgers Dr
- 12185 Chelsea Glen Place Unit BR
- 12314 Furrow Cove Unit B
- 12314 Furrow Cove Unit A
- 11913 Natures Bend
- 12316 Uttimer Ln
- 12207 Farnish Cove
- 902 Bodgers Dr
- 1100 Silverton Ct
