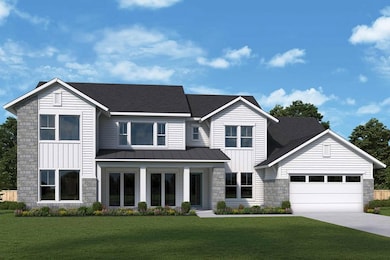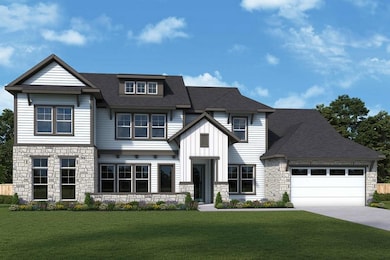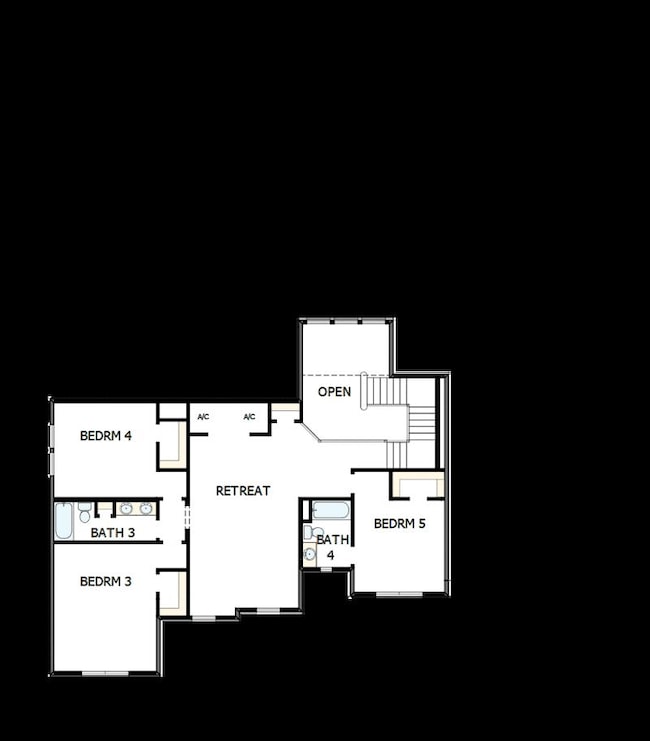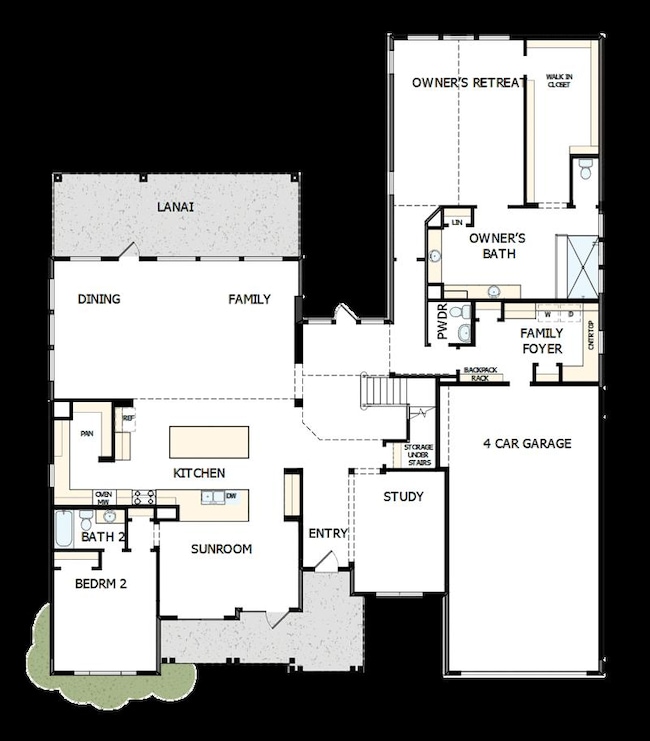
Humbles Ponte Vedra, FL 32081
Estimated payment $10,491/month
Highlights
- New Construction
- Community Pool
- Park
- Allen D. Nease Senior High School Rated A
- Tennis Courts
- Greenbelt
About This Home
Explore the superb balance of energy-efficiency, individual privacy and elegant gathering spaces in The Humbles floor plan by David Weekley Homes in Ponte Vedra, FL. Start each day rested and refreshed in the Owner’s Retreat, which includes a deluxe walk-thru closet and a luxurious en suite bathroom. Your open family and dining rooms are surrounded by big, energy-efficient windows to allow every day to shine. The contemporary kitchen is optimized to support solo chefs and family cooking adventures with a presentation island, butler’s pantry and easy style. There’s a perfect place for every activity thanks to the covered porch, welcoming sunroom, main-level study, upstairs retreat and serene lanai. Guest suites reside on the both levels and two junior bedrooms share a full bathroom upstairs. Experience the livability and EnergySaver™ advantages of this outstanding new home in the Jacksonville-area community of Coral Ridge at Seabrook.
Home Details
Home Type
- Single Family
Parking
- 4 Car Garage
Home Design
- New Construction
- Ready To Build Floorplan
- Humbles Plan
Interior Spaces
- 4,698 Sq Ft Home
- 2-Story Property
- Basement
Bedrooms and Bathrooms
- 5 Bedrooms
Community Details
Overview
- Built by David Weekley Homes
- Coral Ridge At Seabrook 80’ Subdivision
- Greenbelt
Recreation
- Tennis Courts
- Soccer Field
- Community Basketball Court
- Community Playground
- Community Pool
- Park
- Trails
Sales Office
- 85 Sabal Creek Trail
- Ponte Vedra, FL 32081
- 904-934-9588
- Builder Spec Website
Map
Home Values in the Area
Average Home Value in this Area
Property History
| Date | Event | Price | Change | Sq Ft Price |
|---|---|---|---|---|
| 03/26/2025 03/26/25 | For Sale | $1,594,110 | -- | $339 / Sq Ft |
Similar Homes in Ponte Vedra, FL
- 85 Sabal Creek Trail
- 85 Sabal Creek Trail
- 85 Sabal Creek Trail
- 85 Sabal Creek Trail
- 879 Seagrove Dr
- 15 Black Coral Dr
- 92 Sienna Palm Dr
- 126 Palm Crest Dr
- 256 Palm Crest Dr
- 70 Crystal Sands Ct
- 177 Anthem Ridge Dr
- 87 Crystal Sands Ct
- 67 Seabrook Village Ave
- 299 Blue Hampton Dr
- 66 Seabrook Village Ave
- 311 Blue Hampton Dr
- 340 Sienna Palm Dr
- 99 Seabrook Village Ave
- 222 Bonita Vista Dr
- 107 Seabrook Village Ave




