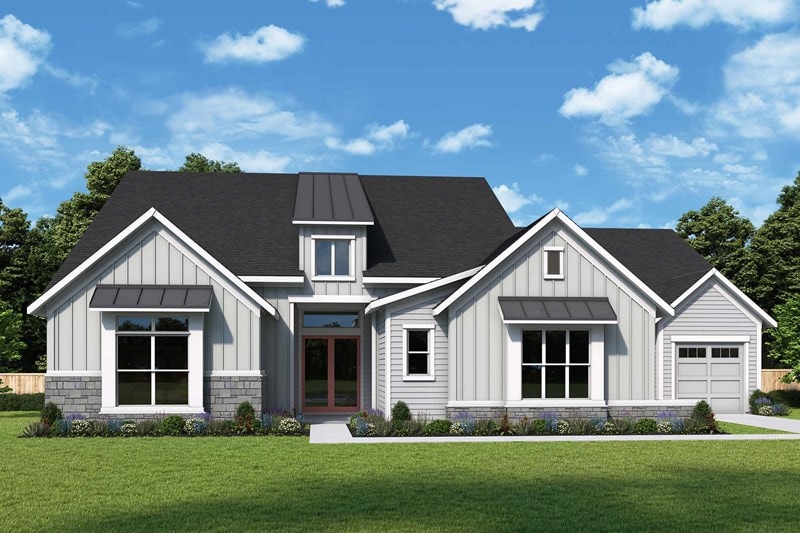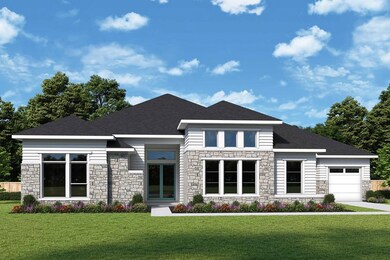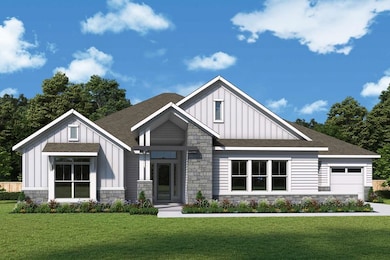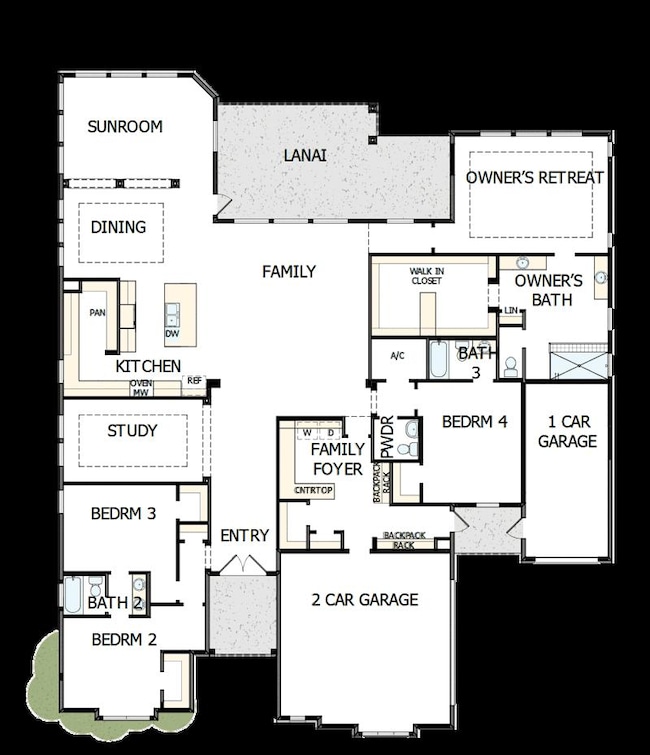
Nichelle Ponte Vedra, FL 32081
Estimated payment $9,504/month
Highlights
- New Construction
- Community Pool
- Park
- Allen D. Nease Senior High School Rated A
- Tennis Courts
- Greenbelt
About This Home
Classic, contemporary, and innovative design elements come together in The Nichelle by David Weekley floor plan for Coral Ridge at Seabrook. A luxury en suite bathroom and expansive walk-in closet help make the Owner’s Retreat a wonderful place to end each day in comfort. Cook up culinary delights and share family breakfasts around the multi-function island in the tasteful kitchen, which include a deluxe butler’s pantry. Your open floor plan provides a sunlit expanse ready for you to fill with decorative flair and lifelong memories. Jack-and-Jill bedrooms provide ample privacy for growing residents and the guest suite is an ideal place for visiting family members to rest. Craft the family entertainment, home office, and other special-purpose spaces your family needs in the welcoming study and stunning sunroom. Ask our Internet Advisor about the available options and built-in features of this new home in Ponte Vedra, FL.
Home Details
Home Type
- Single Family
Parking
- 3 Car Garage
Home Design
- New Construction
- Ready To Build Floorplan
- Nichelle Plan
Interior Spaces
- 3,667 Sq Ft Home
- 1-Story Property
- Basement
Bedrooms and Bathrooms
- 4 Bedrooms
Community Details
Overview
- Built by David Weekley Homes
- Coral Ridge At Seabrook 80’ Subdivision
- Greenbelt
Recreation
- Tennis Courts
- Soccer Field
- Community Basketball Court
- Community Playground
- Community Pool
- Park
- Trails
Sales Office
- 85 Sabal Creek Trail
- Ponte Vedra, FL 32081
- 904-934-9588
- Builder Spec Website
Map
Home Values in the Area
Average Home Value in this Area
Property History
| Date | Event | Price | Change | Sq Ft Price |
|---|---|---|---|---|
| 03/26/2025 03/26/25 | For Sale | $1,444,110 | -- | $394 / Sq Ft |
Similar Homes in the area
- 85 Sabal Creek Trail
- 85 Sabal Creek Trail
- 85 Sabal Creek Trail
- 85 Sabal Creek Trail
- 879 Seagrove Dr
- 15 Black Coral Dr
- 92 Sienna Palm Dr
- 126 Palm Crest Dr
- 256 Palm Crest Dr
- 70 Crystal Sands Ct
- 177 Anthem Ridge Dr
- 87 Crystal Sands Ct
- 67 Seabrook Village Ave
- 299 Blue Hampton Dr
- 66 Seabrook Village Ave
- 311 Blue Hampton Dr
- 340 Sienna Palm Dr
- 99 Seabrook Village Ave
- 222 Bonita Vista Dr
- 107 Seabrook Village Ave



