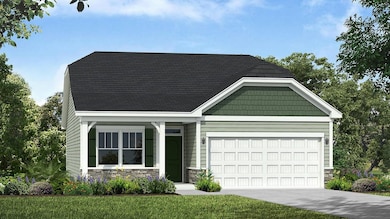
Cascade Wingate, NC 28174
Estimated payment $2,198/month
Total Views
4,082
2
Beds
2
Baths
1,604
Sq Ft
$208
Price per Sq Ft
About This Home
The Cascade floor plan is a well-designed one-story home offering 1,604 square feet of comfortable living space. This layout features a study, providing a perfect space for a home office or flex room. The open floor plan seamlessly connects the kitchen, dining, and living areas, creating an inviting space for both daily living and entertaining. With its convenient single-level design and thoughtful layout, the Cascade floor plan is ideal for those seeking easy living with modern amenities.
Home Details
Home Type
- Single Family
Parking
- 2 Car Garage
Home Design
- New Construction
- Ready To Build Floorplan
- Cascade Plan
Interior Spaces
- 1,604 Sq Ft Home
- 1-Story Property
Bedrooms and Bathrooms
- 2 Bedrooms
- 2 Full Bathrooms
Community Details
Overview
- Actively Selling
- Built by Dream Finders Homes
- Cottages At Wingate Subdivision
Sales Office
- 1012 Bull Dog Lane
- Wingate, NC 28174
- 980-478-9428
- Builder Spec Website
Office Hours
- MON - SAT: 10 A.M. - 6 P.M. FRI, SUN: 12 P.M. - 6 P.M.
Map
Create a Home Valuation Report for This Property
The Home Valuation Report is an in-depth analysis detailing your home's value as well as a comparison with similar homes in the area
Home Values in the Area
Average Home Value in this Area
Property History
| Date | Event | Price | Change | Sq Ft Price |
|---|---|---|---|---|
| 02/24/2025 02/24/25 | For Sale | $333,990 | -- | $208 / Sq Ft |
Similar Homes in Wingate, NC
Nearby Homes
- 1012 Bull Dog Ln
- 1012 Bull Dog Ln
- 1012 Bull Dog Ln
- 1012 Bull Dog Ln
- 1012 Bull Dog Ln
- 1012 Bull Dog Ln
- 1012 Bull Dog Ln
- 1012 Bull Dog Ln
- 1029 Bull Dog Ln
- 1035 Bull Dog Ln
- 214 W Elm St
- 000 U S 74
- 102 Marsh St
- 211 Todd Cir
- 0 Chaney St
- 117 Gwyn St
- 310 Chaney St
- 5044 Barbara Jean Ln
- 5052 Barbara Jean Ln
- 5048 Barbara Jean Ln






