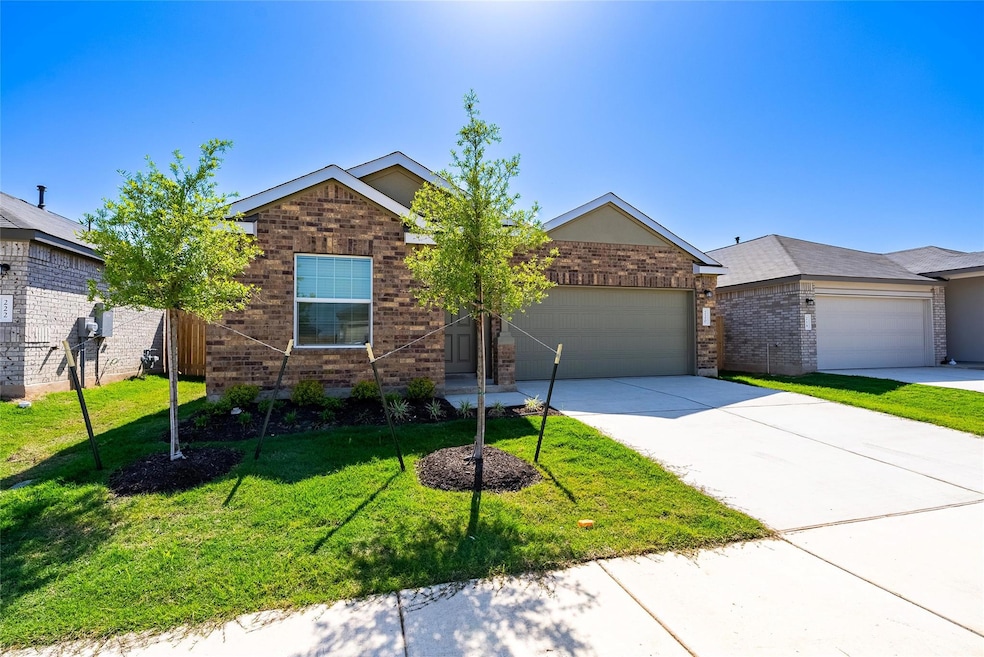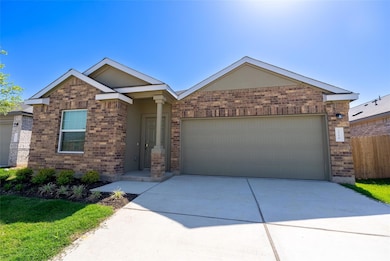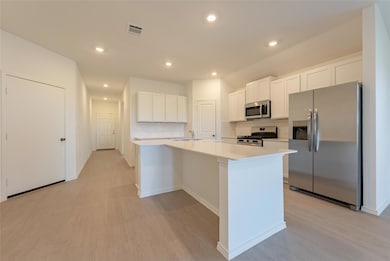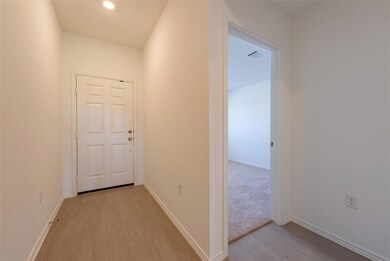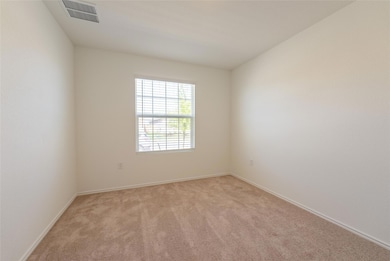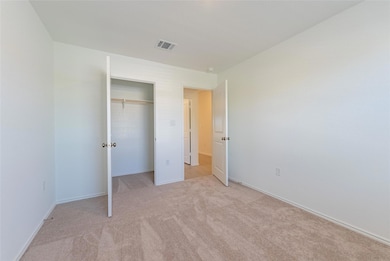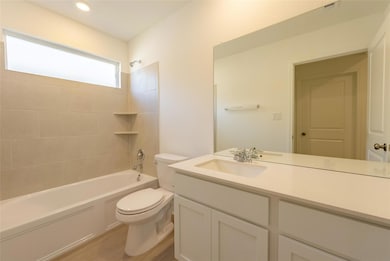220 Camargue Dr Hutto, TX 78634
Creekside NeighborhoodHighlights
- New Construction
- High Ceiling
- Community Pool
- Open Floorplan
- Neighborhood Views
- Covered patio or porch
About This Home
Welcome to your next home in the desirable Cotton Brook community—where modern design and thoughtful details create a truly elevated living experience. Step inside to an open floorplan flooded with natural light and accented by sleek recessed lighting throughout. The heart of the home is a spacious kitchen featuring a large island, stunning quartz countertops, and plenty of room for gathering and entertaining.
Unwind in the serene soaking tub after a long day, and enjoy the luxury of a walk-in closet offering ample storage. Outside, a private fenced backyard provides the perfect space for relaxation, pets, or weekend barbecues.
Whether you're looking for comfort, style, or convenience—this home checks all the boxes.
Listing Agent
Robyn Ulrich
Keyrenter Property Management Brokerage Phone: (512) 596-0055 License #0832548
Home Details
Home Type
- Single Family
Year Built
- Built in 2024 | New Construction
Lot Details
- 6,521 Sq Ft Lot
- West Facing Home
- Privacy Fence
- Back Yard Fenced
Parking
- 2 Car Attached Garage
- Garage Door Opener
Home Design
- Brick Exterior Construction
- Slab Foundation
- Composition Roof
- HardiePlank Type
Interior Spaces
- 2,022 Sq Ft Home
- 1-Story Property
- Open Floorplan
- High Ceiling
- Neighborhood Views
- Washer and Dryer
Kitchen
- Gas Cooktop
- Microwave
- Dishwasher
- Kitchen Island
Flooring
- Carpet
- Vinyl
Bedrooms and Bathrooms
- 4 Main Level Bedrooms
- Walk-In Closet
- 3 Full Bathrooms
- Double Vanity
Schools
- Ray Elementary School
- Farley Middle School
- Hutto High School
Additional Features
- Covered patio or porch
- Central Heating and Cooling System
Listing and Financial Details
- Security Deposit $2,050
- Tenant pays for all utilities
- The owner pays for association fees, taxes
- 12 Month Lease Term
- $75 Application Fee
- Assessor Parcel Number 220 Camargue Dr
- Tax Block FF
Community Details
Overview
- Property has a Home Owners Association
- Built by Lennar
- Cotton Brook Subdivision
- Property managed by Keyrenter Property Management
Recreation
- Community Playground
- Community Pool
- Park
- Trails
Pet Policy
- Limit on the number of pets
- Pet Size Limit
- Dogs and Cats Allowed
- Breed Restrictions
- Medium pets allowed
Map
Source: Unlock MLS (Austin Board of REALTORS®)
MLS Number: 8104091
- 105 Camargue Dr
- 115 Imola St
- 209 Camargue Dr
- 102 Camargue Dr
- 100 Camargue Dr
- 204 Camargue Dr
- 215 Camargue Dr
- 207 Camargue Dr
- 223 Camargue Dr
- 222 Camargue Dr
- 400 Camargue Dr
- 300 Camargue Dr
- 521 Vantage Dr
- 523 Vantage Dr
- 519 Vantage Dr
- 404 Camargue Dr
- 500 Camargue Dr
- 201 Canley Loop
- 504 Sebring Cir
- 408 Autumn Leaf Rd
