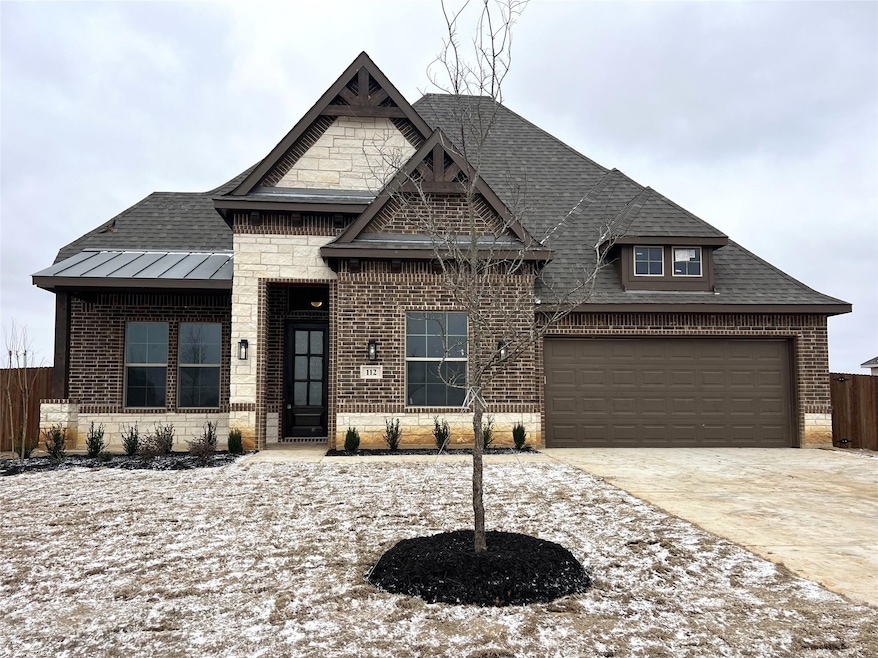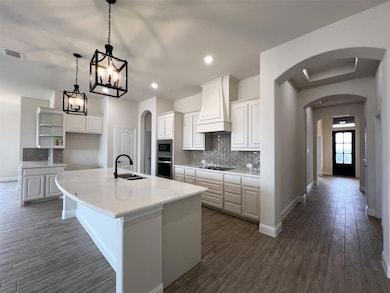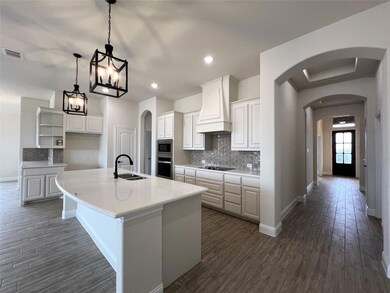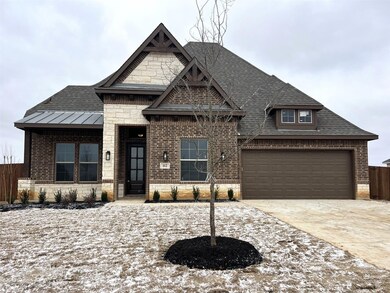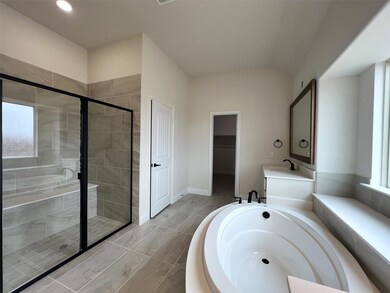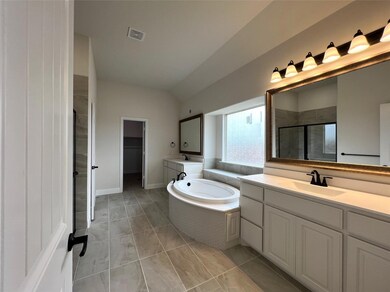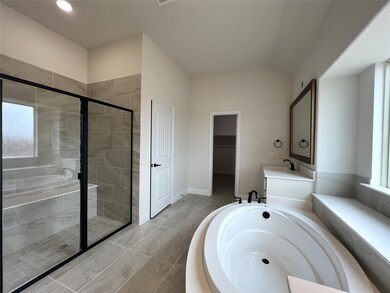
112 Howling Ct Godley, TX 76044
Highlights
- New Construction
- Traditional Architecture
- Private Yard
- Open Floorplan
- Granite Countertops
- Covered patio or porch
About This Home
As of March 2025MLS# 20832809 - Built by Landsea Homes - Ready Now! ~ You’ll feel like royalty whether enjoying time with loved ones in your family room or working from home in your spacious study. Enjoy the look and convenience of tile flooring in the foyer, kitchen, family room, and nook. Art niches allow you to showcase valuable art or masterpieces created by your kids. A seated window in the nook is the perfect spot to enjoy a cup of coffee, talk with family and friends, or time alone for reading. For a more formal experience, the dining room is a great area to entertain and make memories. The cast stone fireplace in the family room adds warmth during the cold months and is a beautiful feature that can be admired throughout the first floor. The primary suite is your ideal oasis with a large center garden tub, split vanities, a separate walk-in shower, and huge walk-in closet. Two additional bedrooms on the opposite side of the home have easy access to a second full bath and the utility room.
Last Agent to Sell the Property
HomesUSA.com Brokerage Phone: 888-872-6006 License #0096651
Last Buyer's Agent
NON-MLS MEMBER
NON MLS
Home Details
Home Type
- Single Family
Year Built
- Built in 2025 | New Construction
Lot Details
- 0.53 Acre Lot
- Landscaped
- Sprinkler System
- Private Yard
- Large Grassy Backyard
HOA Fees
- $21 Monthly HOA Fees
Parking
- 2-Car Garage with one garage door
- Front Facing Garage
- Garage Door Opener
Home Design
- Traditional Architecture
- Brick Exterior Construction
- Slab Foundation
- Composition Roof
- Stone Siding
Interior Spaces
- 2,641 Sq Ft Home
- 1-Story Property
- Open Floorplan
- Decorative Lighting
- Wood Burning Fireplace
- ENERGY STAR Qualified Windows
- Living Room with Fireplace
- 12 Inch+ Attic Insulation
Kitchen
- Electric Oven
- Electric Cooktop
- Microwave
- Dishwasher
- Kitchen Island
- Granite Countertops
- Disposal
Flooring
- Carpet
- Tile
Bedrooms and Bathrooms
- 3 Bedrooms
- Walk-In Closet
- Double Vanity
- Low Flow Plumbing Fixtures
Laundry
- Laundry in Utility Room
- Full Size Washer or Dryer
- Washer and Electric Dryer Hookup
Home Security
- Security System Owned
- Smart Home
- Carbon Monoxide Detectors
- Fire and Smoke Detector
Eco-Friendly Details
- Energy-Efficient Appliances
- Energy-Efficient Construction
- Energy-Efficient HVAC
- Energy-Efficient Lighting
- Energy-Efficient Insulation
- Energy-Efficient Doors
- Rain or Freeze Sensor
- Energy-Efficient Thermostat
Outdoor Features
- Covered patio or porch
- Exterior Lighting
Schools
- Godley Elementary And Middle School
- Godley High School
Utilities
- Forced Air Zoned Heating and Cooling System
- Heat Pump System
- Vented Exhaust Fan
- Underground Utilities
- Co-Op Water
- High-Efficiency Water Heater
- Aerobic Septic System
- Septic Tank
- High Speed Internet
Community Details
- Association fees include ground maintenance, management fees, utilities
- Globolink Management HOA, Phone Number (817) 741-0827
- Coyote Crossing Subdivision
- Mandatory home owners association
Listing and Financial Details
- Assessor Parcel Number 112 Howling
Map
Home Values in the Area
Average Home Value in this Area
Property History
| Date | Event | Price | Change | Sq Ft Price |
|---|---|---|---|---|
| 03/25/2025 03/25/25 | Sold | -- | -- | -- |
| 02/22/2025 02/22/25 | Pending | -- | -- | -- |
| 02/03/2025 02/03/25 | Price Changed | $489,888 | -9.1% | $185 / Sq Ft |
| 02/01/2025 02/01/25 | For Sale | $538,808 | -- | $204 / Sq Ft |
Similar Homes in Godley, TX
Source: North Texas Real Estate Information Systems (NTREIS)
MLS Number: 20832809
- 124 Red Fox Trail
- 108 Howling Ct
- 12916 Little Wolf Dr
- 12920 Little Wolf Dr
- 104 Prairie Wolf Ct
- 12717 Ruger Rd
- 12505 Yellowstone St
- 313 Prairie Dog Dr
- 12513 Eagles Bluff
- 12520 Eagles Bluff
- 12600 Eagles Bluff
- 12520 County Road 1002
- 114 Acasia St
- 12525 Panther Creek Dr
- 128 Acasia St
- 12401 County Road 1002
- 12001 B Fm 2331
- 12001 A Fm 2331
- 12704 Whispering Wind Dr
- 12732 Buckshot Dr
