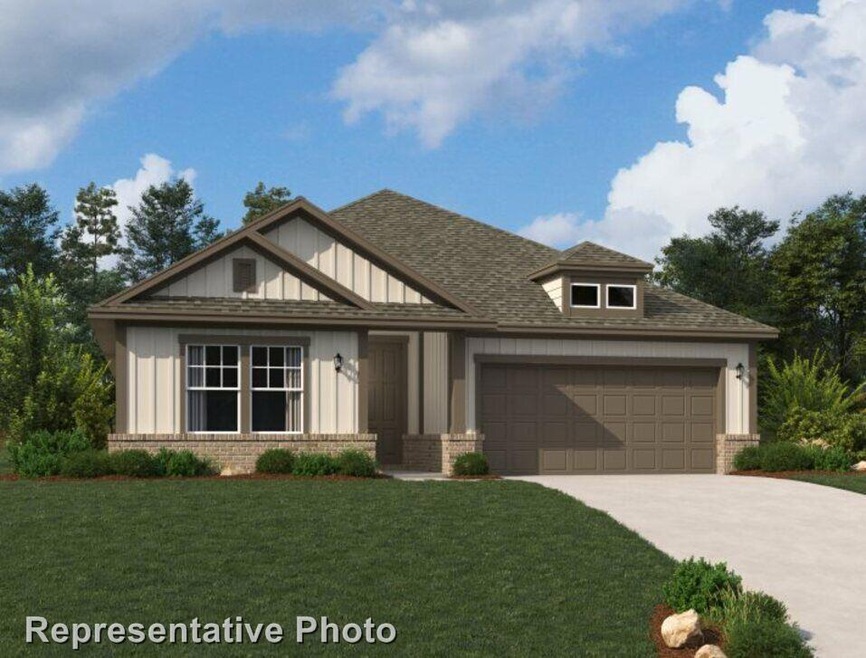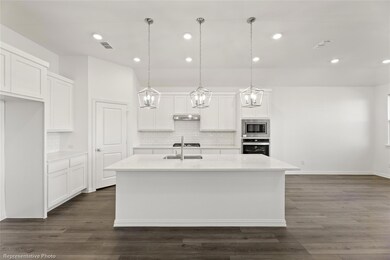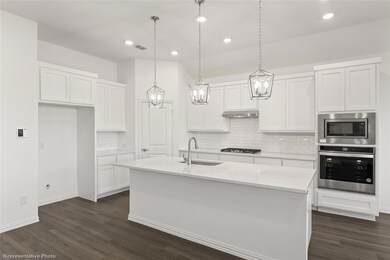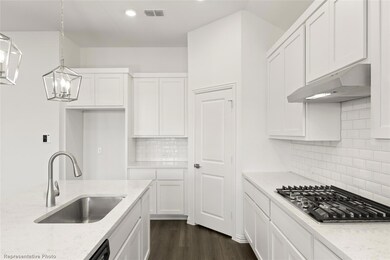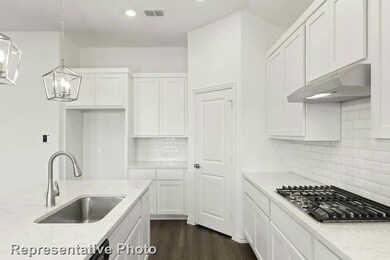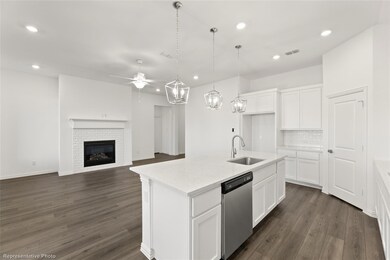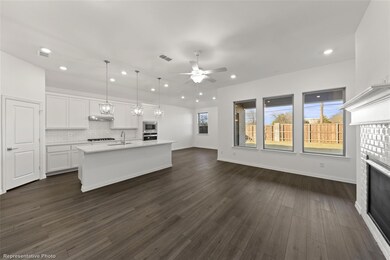
Highlights
- New Construction
- Open Floorplan
- Adjacent to Greenbelt
- Lake View
- Craftsman Architecture
- Loft
About This Home
As of January 2025MLS# 20662337 - Built by Ashton Woods Homes - Ready Now! ~ This new home features the Noir Collection. The open kitchen-living-dining area takes center stage within this one-story home plan. The upgraded kitchen enjoys an eat-in, bar top kitchen island, 42-inch shaker cabinets, and a walk-in storage pantry. Just steps from the kitchen is the breakfast area which also connects to the covered patio and backyard. Tucked in the rear of this new home resides the private primary suite with vestibule entry, dual vanities, shower with ceramic tile and glass enclosure, and an ample walk-in closet. In contrast, the three secondary bedrooms, each with their own closet, make up the front end portion of this new home. Fully fenced in private backyard, sprinkler system, and energy efficient HVAC!
Last Agent to Sell the Property
HomesUSA.com Brokerage Phone: 888-872-6006 License #0096651
Home Details
Home Type
- Single Family
Year Built
- Built in 2024 | New Construction
Lot Details
- 9,104 Sq Ft Lot
- Lot Dimensions are 50 x 120
- Adjacent to Greenbelt
- Cul-De-Sac
- Gated Home
- High Fence
- Wood Fence
- Landscaped
- Corner Lot
- Interior Lot
- Irregular Lot
- Sprinkler System
- Many Trees
- Private Yard
- Drought Tolerant Landscaping
- Large Grassy Backyard
- Back Yard
HOA Fees
- $79 Monthly HOA Fees
Parking
- 2-Car Garage with one garage door
- Front Facing Garage
- Side by Side Parking
- Garage Door Opener
Property Views
- Lake
- Park or Greenbelt
Home Design
- Craftsman Architecture
- Ranch Style House
- Traditional Architecture
- Brick Exterior Construction
- Slab Foundation
- Composition Roof
- Stone Siding
- Siding
Interior Spaces
- 1,980 Sq Ft Home
- Open Floorplan
- Wired For A Flat Screen TV
- Decorative Lighting
- ENERGY STAR Qualified Windows
- Loft
- 12 Inch+ Attic Insulation
Kitchen
- Eat-In Kitchen
- Convection Oven
- Gas Oven or Range
- Plumbed For Gas In Kitchen
- Gas Cooktop
- Microwave
- Dishwasher
- Kitchen Island
- Disposal
Flooring
- Carpet
- Luxury Vinyl Plank Tile
Bedrooms and Bathrooms
- 4 Bedrooms
- Walk-In Closet
- 2 Full Bathrooms
- Double Vanity
- Low Flow Toliet
Laundry
- Laundry in Utility Room
- Full Size Washer or Dryer
- Washer and Electric Dryer Hookup
Home Security
- Wireless Security System
- Security Lights
- Carbon Monoxide Detectors
- Fire and Smoke Detector
Eco-Friendly Details
- Energy-Efficient Appliances
- Energy-Efficient Construction
- Energy-Efficient HVAC
- Energy-Efficient Lighting
- Energy-Efficient Insulation
- Energy-Efficient Doors
- Rain or Freeze Sensor
- ENERGY STAR/ACCA RSI Qualified Installation
- ENERGY STAR Qualified Equipment for Heating
- Energy-Efficient Thermostat
- Mechanical Fresh Air
Outdoor Features
- Covered patio or porch
- Exterior Lighting
- Rain Gutters
Schools
- Rosamond-Sherley Elementary School
- Slayter Creek Middle School
- Anna High School
Utilities
- Humidity Control
- Forced Air Zoned Heating and Cooling System
- Heating System Uses Natural Gas
- Vented Exhaust Fan
- Underground Utilities
- Individual Gas Meter
- Private Water Source
- High-Efficiency Water Heater
- Gas Water Heater
- Private Sewer
- High Speed Internet
Listing and Financial Details
- Legal Lot and Block 2 / K
- Assessor Parcel Number 204 Duck Lake
Community Details
Overview
- Association fees include full use of facilities, ground maintenance, maintenance structure
- Vcm HOA, Phone Number (972) 612-2303
- Located in the Coyote Meadows master-planned community
- Coyote Meadows Subdivision
- Mandatory home owners association
- Greenbelt
Recreation
- Community Playground
- Community Pool
- Park
- Jogging Path
Additional Features
- Community Mailbox
- Fenced around community
Map
Home Values in the Area
Average Home Value in this Area
Property History
| Date | Event | Price | Change | Sq Ft Price |
|---|---|---|---|---|
| 01/27/2025 01/27/25 | Sold | -- | -- | -- |
| 12/21/2024 12/21/24 | Pending | -- | -- | -- |
| 12/11/2024 12/11/24 | Price Changed | $397,000 | -5.9% | $201 / Sq Ft |
| 12/05/2024 12/05/24 | Price Changed | $422,000 | -1.9% | $213 / Sq Ft |
| 11/01/2024 11/01/24 | Price Changed | $430,000 | +2.4% | $217 / Sq Ft |
| 10/03/2024 10/03/24 | Price Changed | $420,000 | +1.2% | $212 / Sq Ft |
| 08/24/2024 08/24/24 | Price Changed | $415,000 | -5.5% | $210 / Sq Ft |
| 07/01/2024 07/01/24 | For Sale | $439,000 | -- | $222 / Sq Ft |
Similar Homes in Anna, TX
Source: North Texas Real Estate Information Systems (NTREIS)
MLS Number: 20662337
- 208 Duck Lake Loop
- 1321 Lake Alpine Trail
- 1305 Lake Alpine Trail
- 400 Merced River Ln
- 208 Waterhouse Lake Dr
- 121 Three Chimneys Ln
- 1417 Lake Alpine Trail
- 1405 Lake Alpine Trail
- 1421 Lake Alpine Trail
- 113 Three Chimneys Ln
- 508 Waterhouse Lake Dr
- 416 Waterhouse Lake Dr
- 516 Waterhouse Lake Dr
- 748 Waterhouse Lake Dr
- 740 Waterhouse Lake Dr
- 524 Waterhouse Lake Dr
- 528 Waterhouse Lake Dr
- 604 Waterhouse Lake Dr
- 520 Waterhouse Lake Dr
- 732 Waterhouse Lake Dr
