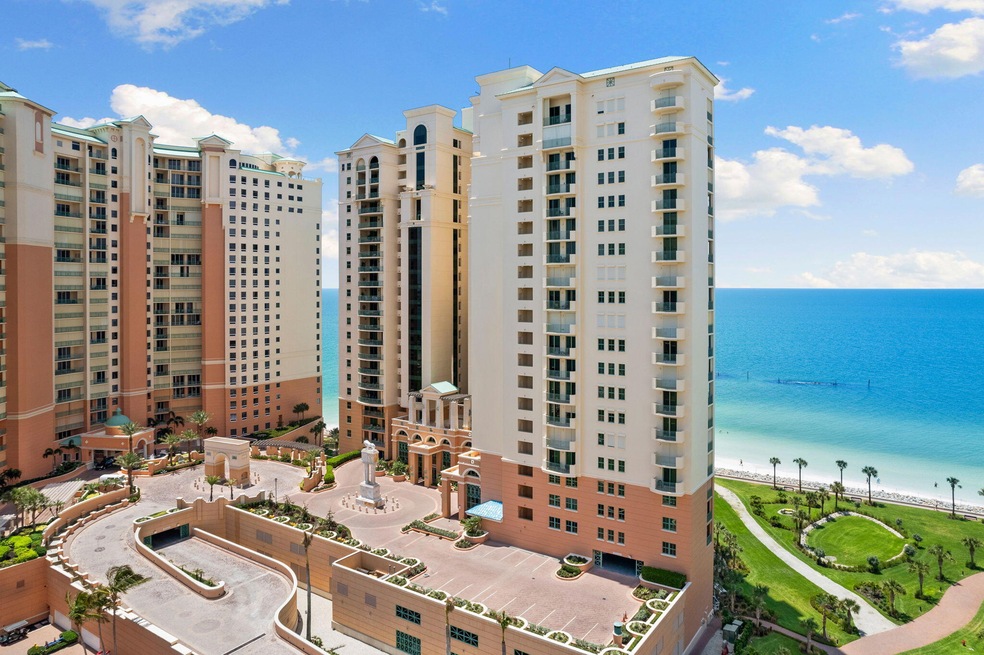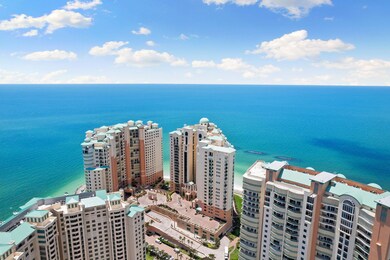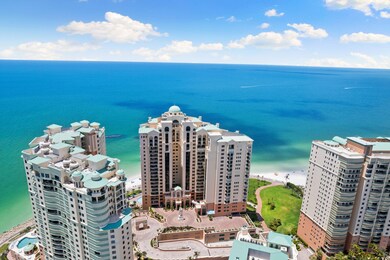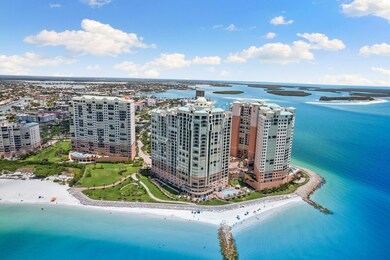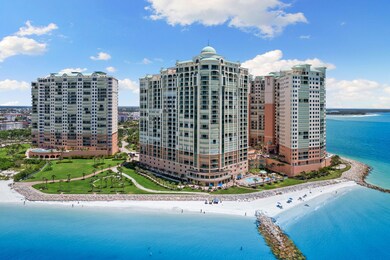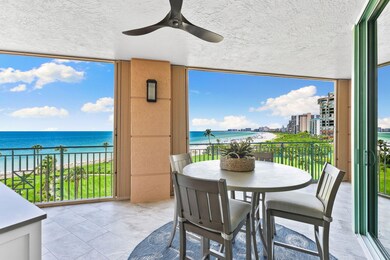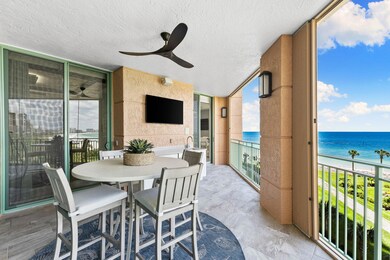
Cozumel of Cape Marco Condo 960 Cape Marco Dr Unit 401 Marco Island, FL 34145
Marco Beach NeighborhoodEstimated payment $17,229/month
Highlights
- Beach Front
- Fishing Pier
- Gated with Attendant
- Tommie Barfield Elementary School Rated A
- Fitness Center
- Spa
About This Home
Magnificent beachfront views of the Gulf of Mexico! Welcome to your coastal paradise in the heart of Cape Marco, where luxury meets laid-back elegance on the pristine sands of Crescent Beach, Marco Island. This stunning beachfront retreat is the perfect blend of modern sophistication and effortless comfort. Featuring a sleek gourmet kitchen with high-end finishes, a spacious breakfast bar, and a stylish dining area filled with natural light. For those seeking ultimate relaxation, you can savor the Gulf breezes from your expansive lanai or unwind in the beachfront heated pool and spa or relax outside on the pristine beach of Marco Island. For a more active experience, take advantage of the top-tier tennis center and fitness facility. The master suite offers a perfect blend of comfort and elegance, with dual walk-in closets and a sophisticated bath. Additional perks includes one deeded parking space. Seller will procure and secure a second parking space with an accepted offer. Their is a private storage area, and access to exclusive amenities, including a breathtaking social room. This exclusive property boasts the most coveted real estate on the Gulf of Mexico, offering unparalleled views that redefine luxury living. Whether you're soaking in the sunsets or exploring the nearby dining, shopping, and entertainment, this home offers a lifestyle of unmatched luxury and convenience. This isn't just a home—it's the epitome of high-end coastal living. Welcome to your dream getaway, where every day feels like vacation!
Property Details
Home Type
- Condominium
Est. Annual Taxes
- $19,902
Year Built
- Built in 1998
Lot Details
- Northwest Facing Home
- Security Fence
- Landscaped
- Irrigation
- Zero Lot Line
Parking
- Tuck Under Parking
- Assigned parking located at #C1-2
- Garage Door Opener
- Secured Garage or Parking
- Guest Parking
Property Views
Home Design
- Coastal Architecture
- Modern Architecture
- Turnkey
- Metal Roof
- Concrete Block And Stucco Construction
Interior Spaces
- 2,832 Sq Ft Home
- Wet Bar
- High Ceiling
- Electric Fireplace
- Gas Fireplace
- Shutters
- Sliding Windows
- Entrance Foyer
- Living Room
- Formal Dining Room
- Library
- Storage
Kitchen
- Eat-In Kitchen
- Breakfast Bar
- Built-In Electric Oven
- Cooktop
- Microwave
- Freezer
- Dishwasher
- Wine Cooler
- Disposal
Flooring
- Carpet
- Tile
Bedrooms and Bathrooms
- 3 Bedrooms
- Split Bedroom Floorplan
- Walk-In Closet
- 3 Full Bathrooms
- Dual Vanity Sinks in Primary Bathroom
- Bidet
- Private Water Closet
- Separate Shower in Primary Bathroom
Laundry
- Laundry in unit
- Dryer
- Washer
- Laundry Tub
Home Security
- Security Lights
- Security Gate
- Pest Guard System
Outdoor Features
- Spa
- Lanai
Location
- In Flood Plain
Utilities
- Central Heating and Cooling System
- Internet Available
- Cable TV Available
Listing and Financial Details
- Assessor Parcel Number 29000000023
Community Details
Overview
- No Home Owners Association
- Application Fee Required
- $1,366 Maintenance Fee
- Association fees include cable TV, ground maintenance, pest control, security, internet, sewer
- 119 Units
- High-Rise Condominium
- Cozumel Community
- Cozumel A Condo Subdivision
- Park Phone (239) 389-4414
- Property managed by Kevin Olszak
- The community has rules related to no truck, recreational vehicles, or motorcycle parking, no motorcycles, no recreational vehicles or boats, no trucks or trailers
- Car Wash Area
- 24-Story Property
Amenities
- Sauna
- Trash Chute
- Clubhouse
- Community Library
- Bike Room
Recreation
- Fishing Pier
- Kayak Storage
- Recreation Facilities
- Community Spa
- Jogging Path
- Bike Trail
Pet Policy
- Pets allowed on a case-by-case basis
- Pet Restriction: 1 25lbs
Security
- Gated with Attendant
- Resident Manager or Management On Site
- Card or Code Access
- Secure Elevator
- High Impact Windows
- Carbon Monoxide Detectors
- Fire and Smoke Detector
- Fire Sprinkler System
- Fire Escape
Map
About Cozumel of Cape Marco Condo
Home Values in the Area
Average Home Value in this Area
Tax History
| Year | Tax Paid | Tax Assessment Tax Assessment Total Assessment is a certain percentage of the fair market value that is determined by local assessors to be the total taxable value of land and additions on the property. | Land | Improvement |
|---|---|---|---|---|
| 2023 | $19,903 | $2,095,966 | $0 | $0 |
| 2022 | $19,321 | $1,905,424 | $0 | $1,905,424 |
| 2021 | $14,251 | $1,317,056 | $0 | $1,317,056 |
| 2020 | $14,175 | $1,317,056 | $0 | $1,317,056 |
| 2019 | $14,038 | $1,280,240 | $0 | $1,280,240 |
| 2018 | $13,918 | $1,266,080 | $0 | $1,266,080 |
| 2017 | $14,096 | $1,266,080 | $0 | $1,266,080 |
| 2016 | $13,587 | $1,175,576 | $0 | $0 |
| 2015 | $12,571 | $1,068,705 | $0 | $0 |
| 2014 | $11,752 | $1,001,550 | $0 | $0 |
Property History
| Date | Event | Price | Change | Sq Ft Price |
|---|---|---|---|---|
| 04/10/2025 04/10/25 | Pending | -- | -- | -- |
| 04/04/2025 04/04/25 | Price Changed | $2,795,000 | -6.7% | $987 / Sq Ft |
| 01/24/2025 01/24/25 | Price Changed | $2,995,000 | -8.0% | $1,058 / Sq Ft |
| 12/19/2024 12/19/24 | For Sale | $3,255,000 | +18.4% | $1,149 / Sq Ft |
| 03/16/2023 03/16/23 | Sold | $2,750,000 | -2.7% | $971 / Sq Ft |
| 01/04/2023 01/04/23 | Price Changed | $2,825,000 | -2.6% | $998 / Sq Ft |
| 12/30/2022 12/30/22 | Pending | -- | -- | -- |
| 11/11/2022 11/11/22 | For Sale | $2,900,000 | +73.1% | $1,024 / Sq Ft |
| 04/09/2021 04/09/21 | Sold | $1,675,000 | -9.5% | $591 / Sq Ft |
| 03/11/2021 03/11/21 | Pending | -- | -- | -- |
| 01/26/2021 01/26/21 | For Sale | $1,850,000 | +70.5% | $653 / Sq Ft |
| 02/03/2012 02/03/12 | Sold | $1,085,000 | -14.9% | $383 / Sq Ft |
| 01/06/2012 01/06/12 | Pending | -- | -- | -- |
| 02/22/2011 02/22/11 | For Sale | $1,275,000 | -- | $450 / Sq Ft |
Deed History
| Date | Type | Sale Price | Title Company |
|---|---|---|---|
| Warranty Deed | -- | None Listed On Document | |
| Warranty Deed | $2,750,000 | -- | |
| Warranty Deed | $1,675,000 | Attorney | |
| Warranty Deed | $1,085,000 | Attorney | |
| Interfamily Deed Transfer | -- | Attorney | |
| Warranty Deed | $1,525,000 | Sunbelt Title Agency | |
| Warranty Deed | $719,300 | -- |
Mortgage History
| Date | Status | Loan Amount | Loan Type |
|---|---|---|---|
| Open | $2,760,000 | New Conventional | |
| Previous Owner | $813,750 | Adjustable Rate Mortgage/ARM | |
| Previous Owner | $438,000 | New Conventional | |
| Previous Owner | $575,400 | No Value Available |
Similar Homes in Marco Island, FL
Source: Marco Island Area Association of REALTORS®
MLS Number: 2242598
APN: 29000000023
- 960 Cape Marco Dr Unit 1205
- 960 Cape Marco Dr Unit 401
- 970 Cape Marco Dr Unit 2105
- 970 Cape Marco Dr Unit 1107
- 970 Cape Marco Dr Unit 2205
- 970 Cape Marco Dr Unit 1803
- 970 Cape Marco Dr Unit 2504
- 970 Cape Marco Dr Unit 802
- 970 Cape Marco Dr Unit 1801
- 970 Cape Marco Dr Unit 2408
- 970 Cape Marco Dr Unit 402
