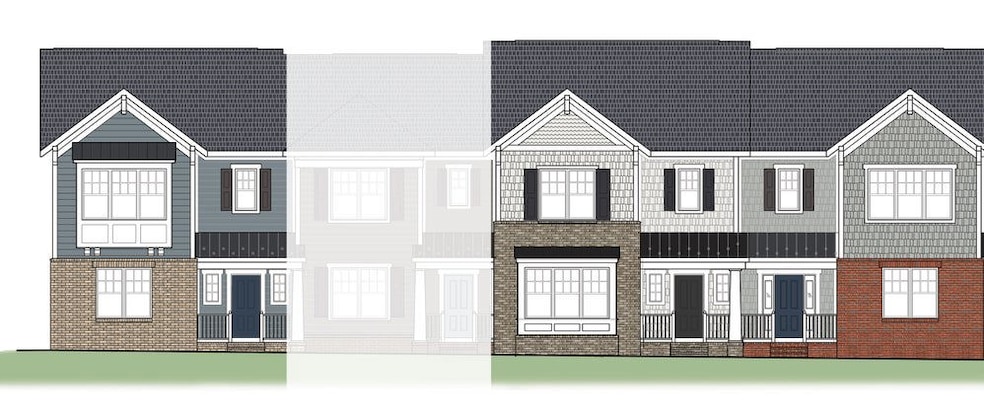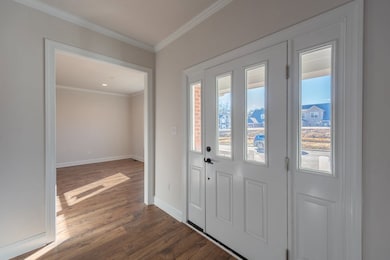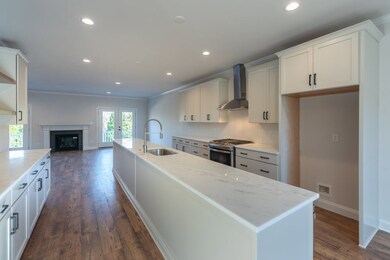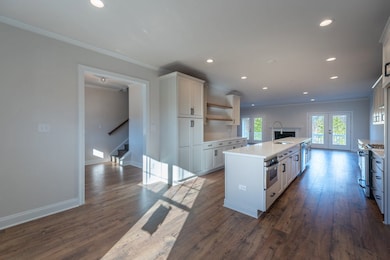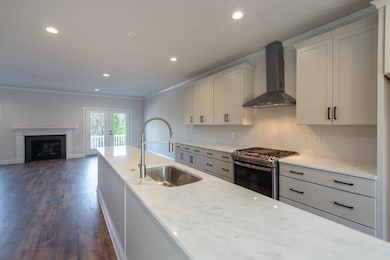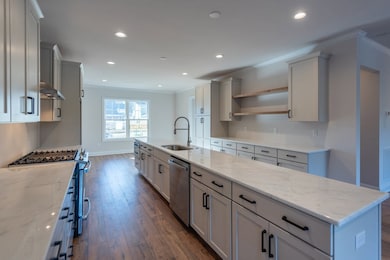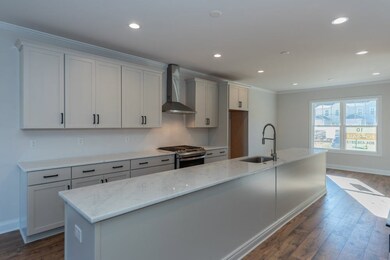
Creek's Edge B Richmond, VA 23235
Stony Point NeighborhoodEstimated payment $4,014/month
Highlights
- New Construction
- Clubhouse
- Community Pool
- Open High School Rated A+
About This Home
Welcome home to Creek's Edge, a low maintenance townhome community in the heart of Huguenot and situated right near Stony Point Fashion Park. The Creek's Edge B plan is a 3-story townhome that can either be an end or interior unit. A rear load 2-car garage on the basement level leads you into your bonus room and full bath. Head on up to the main level of the home which features a flex space, kitchen with long island and LOTS of cabinet space that overlooks the family room. Head on out to your back deck for some quiet relaxation as you sip your morning coffee or wind down from the day. On the top floor of the townhome you'll find your primary bedroom with spacious primary bath; along with 2 additional bedrooms, full bath, and laundry room for added convenience.
Townhouse Details
Home Type
- Townhome
Parking
- 2 Car Garage
Home Design
- New Construction
- Ready To Build Floorplan
- Creek's Edge B Plan
Interior Spaces
- 2,587 Sq Ft Home
- 3-Story Property
Bedrooms and Bathrooms
- 3 Bedrooms
Community Details
Overview
- Built by Eagle Construction of VA, LLC
- Creek's Edge At Stony Point Subdivision
Amenities
- Clubhouse
Recreation
- Community Pool
Sales Office
- 9459 Creek Summit Circle
- Richmond, VA 23235
- 804-220-0492
- Builder Spec Website
Office Hours
- By Appointment Only
Map
Home Values in the Area
Average Home Value in this Area
Property History
| Date | Event | Price | Change | Sq Ft Price |
|---|---|---|---|---|
| 04/09/2025 04/09/25 | Price Changed | $609,900 | +1.7% | $236 / Sq Ft |
| 02/24/2025 02/24/25 | For Sale | $599,900 | -- | $232 / Sq Ft |
Similar Homes in the area
- 9475 Creek Summit Cir
- 9461 Creek Summit Cir Unit 18
- 9459 Creek Summit Cir
- 9459 Creek Summit Cir
- 9459 Creek Summit Cir Unit 17
- 9457 Creek Summit Cir
- 9457 Creek Summit Cir Unit 16
- 9455 Creek Summit Cir Unit 15
- 9455 Creek Summit Cir
- 9445 Creek Summit Cir Unit 10
- 9427 Creek Summit Cir
- 3555 Lochinvar Dr
- 4001 Cheyenne Rd
- 3510 Lochinvar Dr
- 3430 Ellsworth Rd
- 3415 Lochinvar Dr
- 9301 Carriage Stone Ct
- 10201 Sioux Rd
- 9617 Fernleigh Dr
- 9609 Fernleigh Dr
