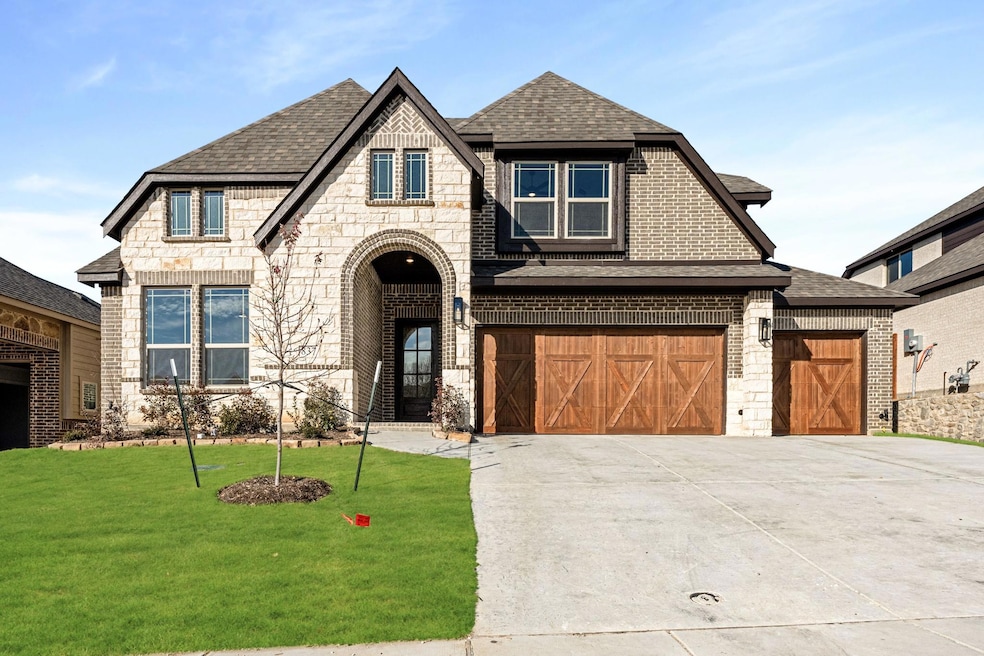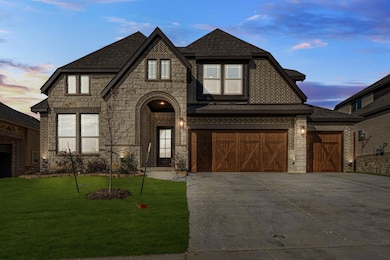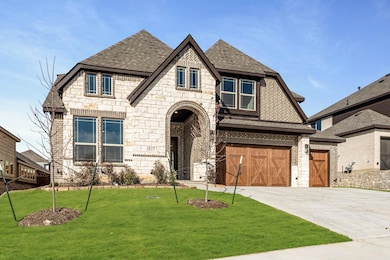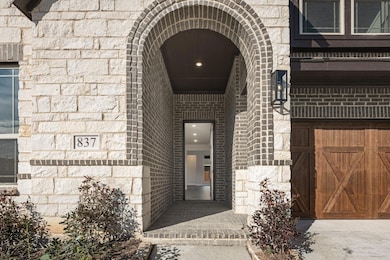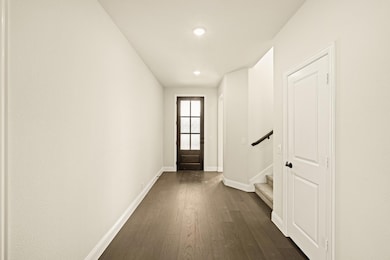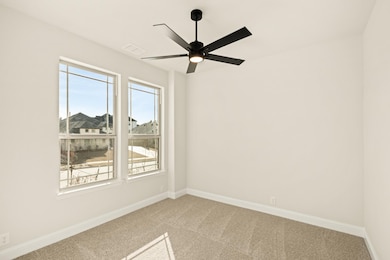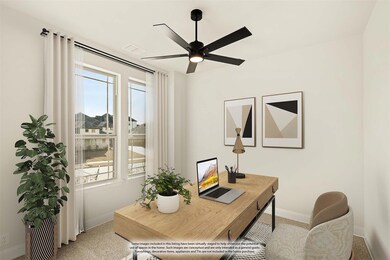
837 Yosemite Dr Desoto, TX 75115
Highlights
- New Construction
- Vaulted Ceiling
- Private Yard
- Open Floorplan
- Traditional Architecture
- Covered patio or porch
About This Home
As of March 2025NEW! NEVER LIVED IN. Bloomfield's Violet II is thoughtfully designed for modern living, offering a spacious and inviting environment with a 3-car garage and stately custom 8' Front Door. Inside, the welcoming foyer, adorned with beautiful Wood flooring, leads you into an expansive open-concept main living space where the Kitchen, Dining, and Family Room seamlessly merge. Two-story Family Room, with an overlook from the Game Room above, adds a sense of grandeur, while the Kitchen impresses with custom cabinets, a California island, and sleek Quartz countertops that extend to all baths. The stunning Stone-to-Ceiling Fireplace with cedar mantel serves as the focal point of the Family Room, which flows effortlessly into the Kitchen. The home is filled with thoughtful upgrades, including a tankless water heater, vaulted ceilings, a mud room, window seats, and elegant uplights. The generous Primary Suite offers a large walk-in closet, garden tub, and separate shower. Situated on an interior lot within the cul-de-sac, this home embodies both luxury and comfort. Call Bloomfield today at Homestead!
Last Agent to Sell the Property
Visions Realty & Investments Brokerage Phone: 817-288-5510 License #0470768
Home Details
Home Type
- Single Family
Year Built
- Built in 2024 | New Construction
Lot Details
- 6,900 Sq Ft Lot
- Lot Dimensions are 60x115
- Cul-De-Sac
- Wood Fence
- Landscaped
- Interior Lot
- Sprinkler System
- Few Trees
- Private Yard
- Back Yard
HOA Fees
- $22 Monthly HOA Fees
Parking
- 3 Car Direct Access Garage
- Enclosed Parking
- Front Facing Garage
- Tandem Parking
- Garage Door Opener
- Driveway
Home Design
- Traditional Architecture
- Brick Exterior Construction
- Slab Foundation
- Composition Roof
- Stone Siding
Interior Spaces
- 2,591 Sq Ft Home
- 2-Story Property
- Open Floorplan
- Built-In Features
- Vaulted Ceiling
- Ceiling Fan
- Gas Log Fireplace
- Stone Fireplace
- Family Room with Fireplace
Kitchen
- Eat-In Kitchen
- Electric Oven
- Gas Cooktop
- Microwave
- Dishwasher
- Kitchen Island
- Disposal
Flooring
- Carpet
- Tile
Bedrooms and Bathrooms
- 4 Bedrooms
- Walk-In Closet
- 3 Full Bathrooms
- Double Vanity
Laundry
- Laundry in Utility Room
- Washer and Electric Dryer Hookup
Home Security
- Carbon Monoxide Detectors
- Fire and Smoke Detector
Outdoor Features
- Covered patio or porch
- Exterior Lighting
Schools
- Alexander Elementary School
- Reed Middle School
- Duncanville High School
Utilities
- Central Heating and Cooling System
- Heating System Uses Natural Gas
- Tankless Water Heater
- Gas Water Heater
- High Speed Internet
- Cable TV Available
Community Details
- Association fees include maintenance structure, management fees
- Goddard Management HOA, Phone Number (972) 920-5474
- Creeks Of Homestead Subdivision
- Mandatory home owners association
Listing and Financial Details
- Legal Lot and Block 20 / A
- Assessor Parcel Number 837yosemite
- Special Tax Authority
Map
Home Values in the Area
Average Home Value in this Area
Property History
| Date | Event | Price | Change | Sq Ft Price |
|---|---|---|---|---|
| 03/31/2025 03/31/25 | Sold | -- | -- | -- |
| 03/07/2025 03/07/25 | Pending | -- | -- | -- |
| 02/27/2025 02/27/25 | Price Changed | $499,000 | -6.9% | $193 / Sq Ft |
| 08/15/2024 08/15/24 | For Sale | $536,099 | -- | $207 / Sq Ft |
Similar Homes in Desoto, TX
Source: North Texas Real Estate Information Systems (NTREIS)
MLS Number: 20703939
- 840 Alamo Ct
- 828 Yosemite Dr
- 820 Alamo Ct
- 816 Yosemite Dr
- 821 Alamo Ct
- 1817 Masters Dr
- 2034 Cascades Ct
- 1850 Masters Dr
- 1854 Masters Dr
- 2001 Augusta Ct
- 2032 Picnic Creek
- 2041 Picnic Creek
- 2009 Holland Dr
- 2005 Flora Ln
- 1009 Place Louie
- 938 Vista Ln
- 762 Village Green Dr
- 2036 Flora Ln
- 1813 Richlen Way
- 2109 Flora Ln
