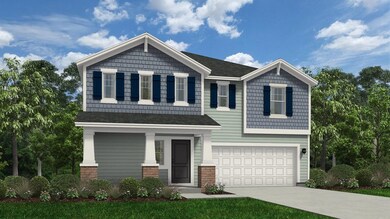
Wayfare Lillington, NC 27546
Estimated payment $2,173/month
Total Views
946
3
Beds
2.5
Baths
2,267
Sq Ft
$146
Price per Sq Ft
About This Home
The Wayfare floor plan offers a spacious and flexible design across two levels, encompassing 2,267 square feet of living space. The main level features a study, perfect for a home office, along with flow-through living spaces that seamlessly connect the kitchen, dining, and living areas. A convenient half bath is also located on this level. Upstairs, all three bedrooms are situated alongside two full baths, ensuring comfort and privacy. The upper level also includes a laundry room and an expansive loft space, providing additional room for relaxation or play.
Home Details
Home Type
- Single Family
Parking
- 2 Car Garage
Home Design
- New Construction
- Ready To Build Floorplan
- Wayfare Plan
Interior Spaces
- 2,267 Sq Ft Home
- 2-Story Property
Bedrooms and Bathrooms
- 3 Bedrooms
Community Details
Overview
- Actively Selling
- Built by Dream Finders Homes
- Creekside Oaks North Subdivision
Sales Office
- 57 Bennington Way
- Lillington, NC 27546
- 910-415-9677
- Builder Spec Website
Office Hours
- By Appointment Only
Map
Create a Home Valuation Report for This Property
The Home Valuation Report is an in-depth analysis detailing your home's value as well as a comparison with similar homes in the area
Home Values in the Area
Average Home Value in this Area
Property History
| Date | Event | Price | Change | Sq Ft Price |
|---|---|---|---|---|
| 04/01/2025 04/01/25 | Price Changed | $330,600 | +1.8% | $146 / Sq Ft |
| 02/24/2025 02/24/25 | For Sale | $324,900 | -- | $143 / Sq Ft |


