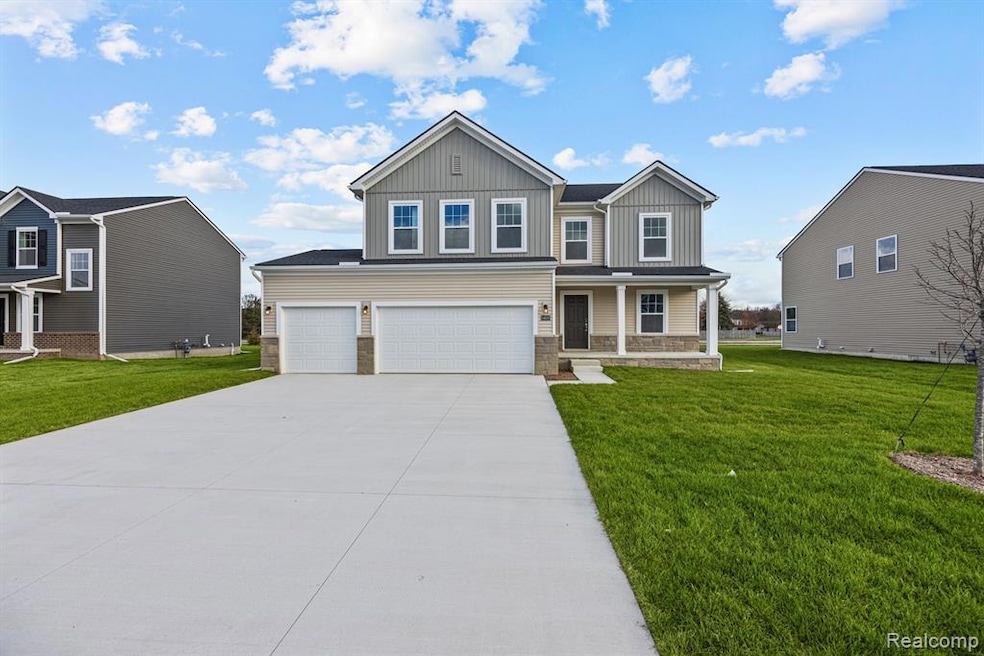If you’re searching for a home with plenty of space, elegant design touches, and high-quality craftsmanship, take a look inside this brand new home for sale at 54630 Heron Circle! Inside, you'll find 3 bedrooms, 2.5 bathrooms, a 3-car garage, and 2,160 total square feet.
Step under the covered front porch, through the front door, and into the foyer hall where you’ll be greeted by a flex room with a walk-in storage closet. Showcase your design style in the foyer hallway with an eye-catching photo gallery wall or a mirror.
Walk past a 2-door coat closet and a powder bathroom before the hall leads to the focal point of this home—the open-concept family room, nook, and kitchen.
Whether you’re baking a batch of homemade muffins or meal prepping for the week ahead, the kitchen offers ample counter space along with the following features:
Double-door pantry
L-shaped cabinetry
Island
Sink with a back-facing window view
Graced with abundant natural light, an expansive loft greets you as soon as you make your way up to the second floor. This is the perfect spot for a lounge or media room, complete with a cozy sectional and an entertainment center with storage for your games. A full bathroom sits just across the hall. You’ll also find another secondary bedroom with a walk-in closet and the laundry room nearby.
Finally, access your private owner’s bedroom on its own corner of this floor. With plenty of space for all your furniture, this bedroom can be transformed into the retreat you’ve always wanted! The walk-in owner’s closet provides more than enough space for your entire wardrobe. Venture into the en-suite bathroom where you’ll be pleased to find a spacious shower, a linen closet, and a long vanity with the option for a second sink.
Does 54630 Heron Circle have what you're looking for in a new home? Contact our team today to learn more.

