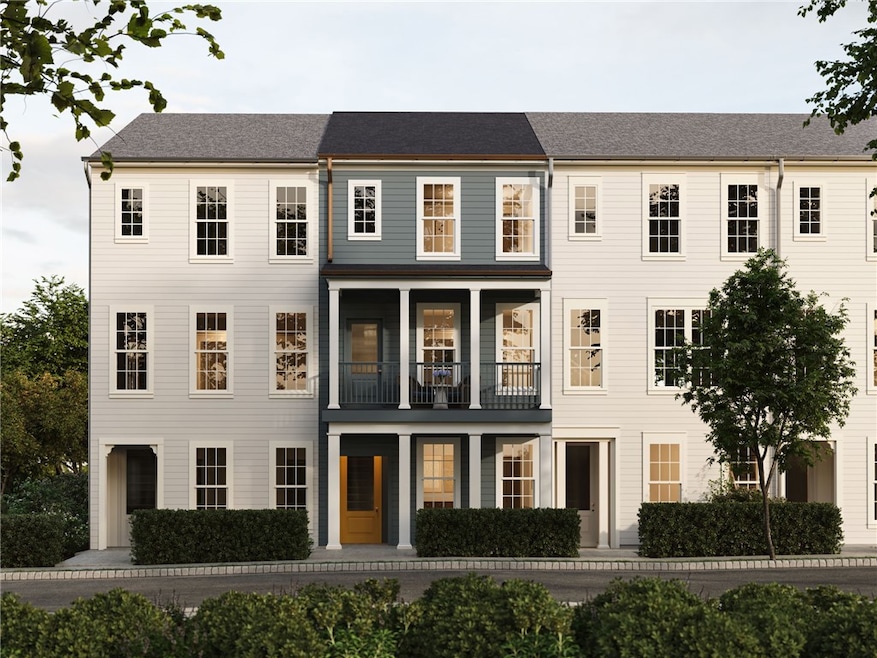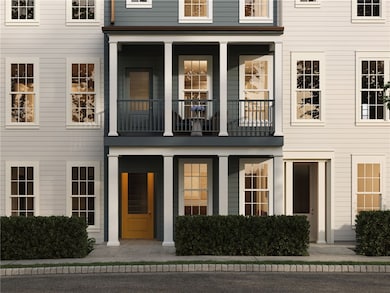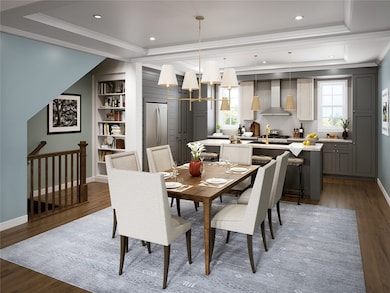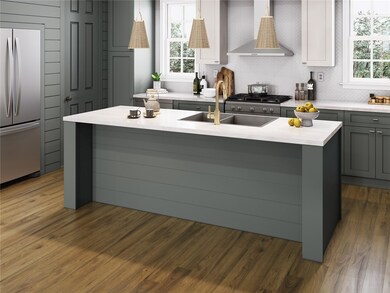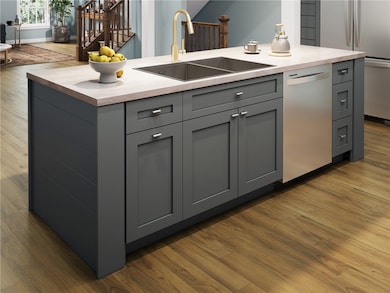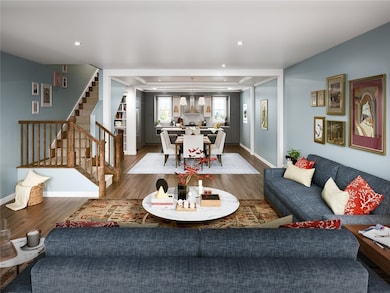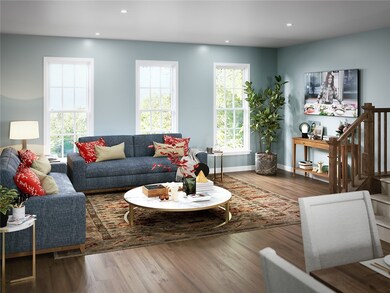
$579,990
- 3 Beds
- 3.5 Baths
- 1,980 Sq Ft
- 413 Ramsgate Rd
- Cranberry Township, PA
Experience luxury in this elegant townhome in Crescent with a veranda, featuring 3 bedrooms, 3.5 bathrooms, and nearly 2,000 sq ft. Step through the covered front entry and walk upstairs to a bright and spacious main level with 9 ft ceilings. The open-concept layout seamlessly connects the stylish great room, dining area, and a chef-inspired kitchen with matte black finishes, warm earthy tones,
Thomas Despard CYGNET REAL ESTATE, INC.
