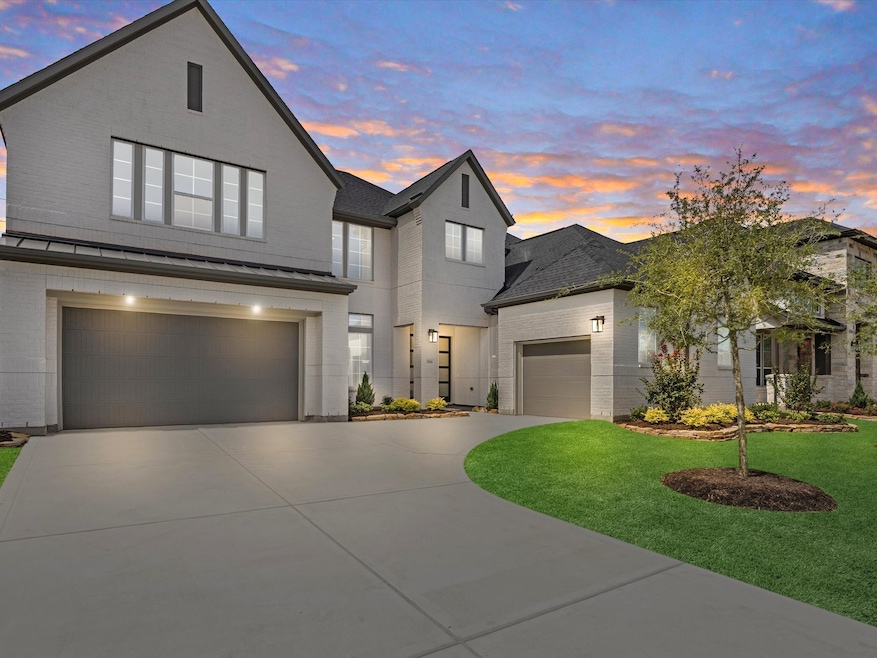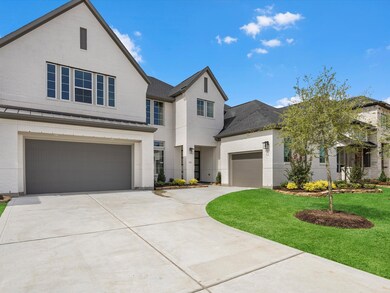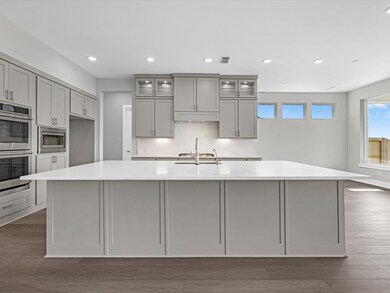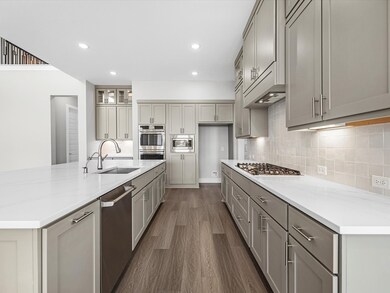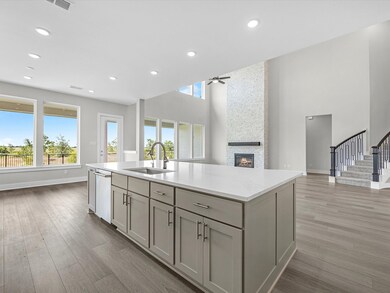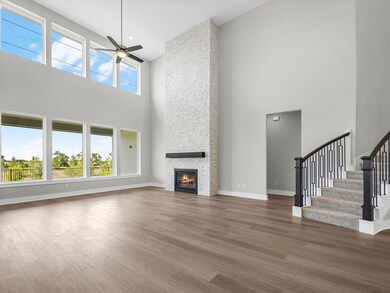
29730 Loblolly View Ln Fulshear, TX 77441
Cross Creek Ranch NeighborhoodHighlights
- Home Theater
- Under Construction
- Deck
- Dean Leaman Junior High School Rated A
- Green Roof
- Traditional Architecture
About This Home
As of April 2025The Snyder Plan - Two-story; 5/4.5/2 Welcome home to this gorgeous two-story floorplan. Walking in you will be charmed with curved elegant stairs, stunning railing, and a high ceiling providing lots of lighting brightening the room along with bronze window frames. Enjoy the night by cozying up in the fireplace. The gourmet kitchen is conveniently located to oversee the great room and dining room. Enjoy cooking in the gourmet kitchen featuring Cafe appliances, Studemont Pure White cabinetry, a 36'' gas cooktop, and New Calacatta Laza quartz countertops. Do you enjoy gatherings or having friends over! The game room is specialized for entertainment and fun for you and your guests or watch your favorite movie in the cozy media room. This Lovely home has everything you need!
Home Details
Home Type
- Single Family
Year Built
- Built in 2025 | Under Construction
Lot Details
- 9,450 Sq Ft Lot
- Back Yard Fenced
HOA Fees
- $125 Monthly HOA Fees
Parking
- 3 Car Attached Garage
- Tandem Garage
Home Design
- Traditional Architecture
- Brick Exterior Construction
- Slab Foundation
- Composition Roof
- Radiant Barrier
Interior Spaces
- 4,418 Sq Ft Home
- 2-Story Property
- High Ceiling
- Gas Fireplace
- Family Room Off Kitchen
- Home Theater
- Home Office
- Game Room
- Washer and Gas Dryer Hookup
Kitchen
- Breakfast Bar
- Walk-In Pantry
- Gas Cooktop
- Microwave
- Dishwasher
- Quartz Countertops
- Disposal
Flooring
- Carpet
- Tile
Bedrooms and Bathrooms
- 5 Bedrooms
- Double Vanity
- Soaking Tub
- Separate Shower
Home Security
- Security System Owned
- Fire and Smoke Detector
Eco-Friendly Details
- Green Roof
- Energy-Efficient Windows with Low Emissivity
- Energy-Efficient HVAC
Outdoor Features
- Deck
- Covered patio or porch
Schools
- Viola Gilmore Randle Elementary School
- Leaman Junior High School
- Fulshear High School
Utilities
- Central Heating and Cooling System
- Heating System Uses Gas
Community Details
Overview
- Ccmc Association, Phone Number (281) 907-4908
- Built by Tri Pointe Homes
- Cross Creek Ranch Subdivision
Recreation
- Community Pool
Map
Home Values in the Area
Average Home Value in this Area
Property History
| Date | Event | Price | Change | Sq Ft Price |
|---|---|---|---|---|
| 04/07/2025 04/07/25 | Sold | -- | -- | -- |
| 02/28/2025 02/28/25 | Pending | -- | -- | -- |
| 02/25/2025 02/25/25 | Price Changed | $869,910 | -2.2% | $197 / Sq Ft |
| 02/05/2025 02/05/25 | Price Changed | $889,910 | -5.3% | $201 / Sq Ft |
| 01/15/2025 01/15/25 | Price Changed | $939,910 | -1.2% | $213 / Sq Ft |
| 12/26/2024 12/26/24 | For Sale | $951,611 | -- | $215 / Sq Ft |
Tax History
| Year | Tax Paid | Tax Assessment Tax Assessment Total Assessment is a certain percentage of the fair market value that is determined by local assessors to be the total taxable value of land and additions on the property. | Land | Improvement |
|---|---|---|---|---|
| 2024 | -- | $56,000 | -- | -- |
Mortgage History
| Date | Status | Loan Amount | Loan Type |
|---|---|---|---|
| Open | $628,690 | New Conventional |
Deed History
| Date | Type | Sale Price | Title Company |
|---|---|---|---|
| Special Warranty Deed | -- | None Listed On Document |
Similar Homes in Fulshear, TX
Source: Houston Association of REALTORS®
MLS Number: 65336347
APN: 2709-08-003-0020-901
- 29734 Loblolly View Ln
- 29714 Loblolly View Ln
- 29808 Breezy Pines Loop
- 5510 Rocky Banks Way
- 29866 Aaron River Trail
- 29822 Aaron River Trail
- 29855 Aaron River Trail
- 29822 Kate Creek Ln
- 29618 Twisted Tree Trail
- 5614 Golden Elm Ln
- 29719 Kate Creek Ln
- 5619 Logan Ridge Ln
- 29519 Juniper Ranch Rd
- 5722 Logan Ridge Ln
- 29614 Twisted Tree Trail
- 29706 Loblolly View Ln
- 29807 Longleaf Grove Ln
- 29726 Smoky Ridge Rd
- 29715 Smoky Ridge Rd
- 29635 Mahogany View Ln
