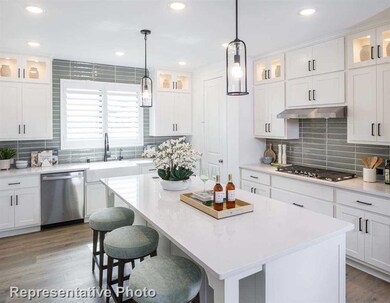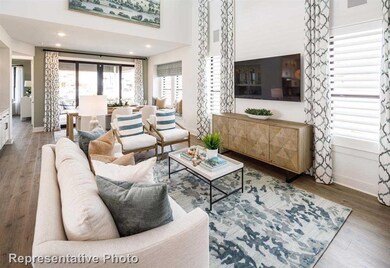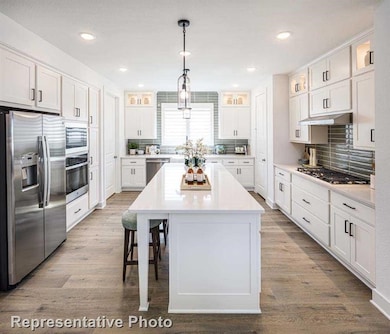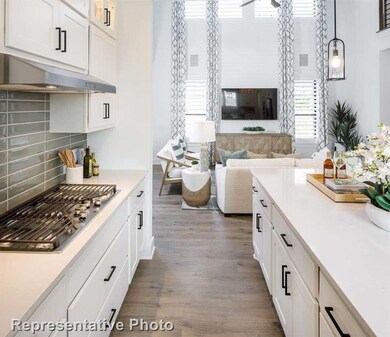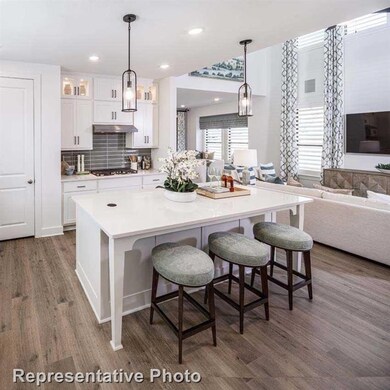
29875 Cotton Kress Ct Fulshear, TX 77441
Cross Creek Ranch NeighborhoodHighlights
- Home Theater
- New Construction
- Traditional Architecture
- James E. Randolph Elementary School Rated A+
- Deck
- 5-minute walk to Emerald Creek Park
About This Home
As of March 2025MLS# 92098884 - Built by Highland Homes - Ready Now! ~ Built by Highland Homes- HUGE OVERSIZED LOT IN A CUL DE SAC! You are greeted by a comfy front porch followed by a two-story entry as you step into this beautiful home. The hallway opens to a volume ceiling & double stacked windows at the family room which allow natural light pour in. Luxury laminate will be laid in all main living areas. This modern kitchen features built-in stainless-steel appliances, three walls of cabinet space, and an island without any appliances on the countertop. These spacious quartz countertops will be perfect for preparing meals! Primary suite includes a window seat, large walk in closet, and separate freestanding tub and shower. Game room AND media room upstairs with an en suite bathroom in one of the secondary bedrooms. Full sprinkler system, tankless water heater, and SMART system!!
Home Details
Home Type
- Single Family
Year Built
- Built in 2024 | New Construction
Lot Details
- Cul-De-Sac
- North Facing Home
- Sprinkler System
HOA Fees
- $125 Monthly HOA Fees
Parking
- 2 Car Attached Garage
Home Design
- Traditional Architecture
- Brick Exterior Construction
- Slab Foundation
- Shingle Roof
- Wood Roof
- Composition Roof
- Wood Siding
Interior Spaces
- 2,627 Sq Ft Home
- 2-Story Property
- Family Room Off Kitchen
- Home Theater
- Game Room
- Electric Dryer Hookup
Kitchen
- Walk-In Pantry
- Gas Oven
- Gas Cooktop
- Microwave
- Dishwasher
- Quartz Countertops
- Pots and Pans Drawers
- Disposal
Flooring
- Carpet
- Tile
- Vinyl Plank
- Vinyl
Bedrooms and Bathrooms
- 4 Bedrooms
- Bathtub with Shower
Outdoor Features
- Deck
- Covered patio or porch
Schools
- Viola Gilmore Randle Elementary School
- Leaman Junior High School
- Fulshear High School
Utilities
- Cooling System Powered By Gas
- Central Heating and Cooling System
- Heating System Uses Gas
Community Details
Overview
- Cross Creek Ranch Comm Associatio Association, Phone Number (866) 244-2262
- Built by Highland Homes
- Cross Creek Ranch: 40Ft. Lots Subdivision
Recreation
- Community Pool
Map
Home Values in the Area
Average Home Value in this Area
Property History
| Date | Event | Price | Change | Sq Ft Price |
|---|---|---|---|---|
| 03/28/2025 03/28/25 | Sold | -- | -- | -- |
| 02/15/2025 02/15/25 | Pending | -- | -- | -- |
| 02/03/2025 02/03/25 | Price Changed | $525,000 | -4.5% | $200 / Sq Ft |
| 12/20/2024 12/20/24 | For Sale | $550,000 | -- | $209 / Sq Ft |
Tax History
| Year | Tax Paid | Tax Assessment Tax Assessment Total Assessment is a certain percentage of the fair market value that is determined by local assessors to be the total taxable value of land and additions on the property. | Land | Improvement |
|---|---|---|---|---|
| 2024 | -- | $40,000 | -- | -- |
Mortgage History
| Date | Status | Loan Amount | Loan Type |
|---|---|---|---|
| Open | $396,000 | New Conventional |
Deed History
| Date | Type | Sale Price | Title Company |
|---|---|---|---|
| Special Warranty Deed | -- | None Listed On Document |
Similar Homes in Fulshear, TX
Source: Houston Association of REALTORS®
MLS Number: 92098884
APN: 4877-00-001-0180-901
- 29818 Ellwood Ln
- 29822 Ellwood Ln
- 29806 Ellwood Ln
- 29855 Cotton Kress Ct
- 29867 Cotton Kress Ct
- 6010 Honey Grove Ln
- 29810 Ellwood Ln
- 29810 Ellwood Ln
- 29810 Ellwood Ln
- 29810 Ellwood Ln
- 29810 Ellwood Ln
- 29810 Ellwood Ln
- 29810 Ellwood Ln
- 29810 Ellwood Ln
- 29833 Ellwood Ln
- 32306 Emerald Spreadwing Place
- 28202 Rippling Brook Ln
- 28202 Sundown Shores Ct
- 28222 Ridgecreek Cove Ln
- 28015 Silverstream Ct

