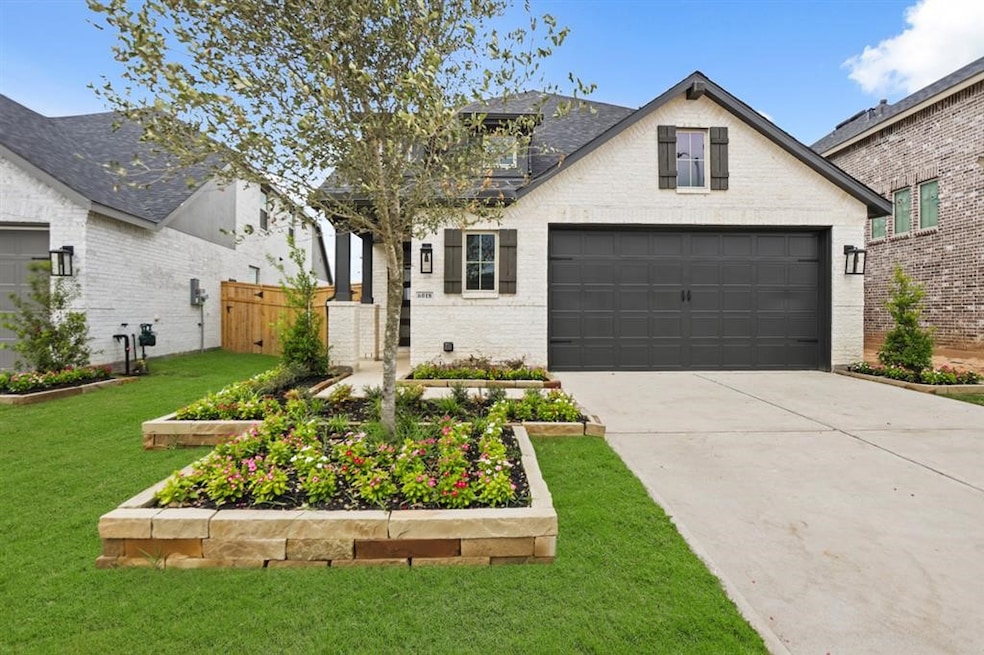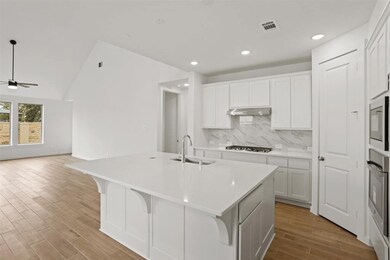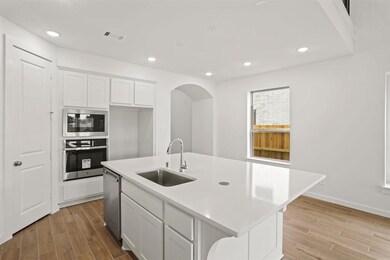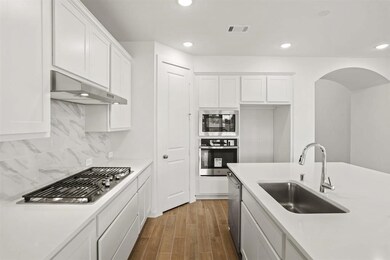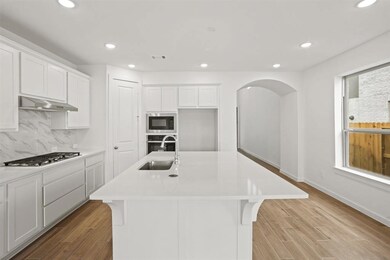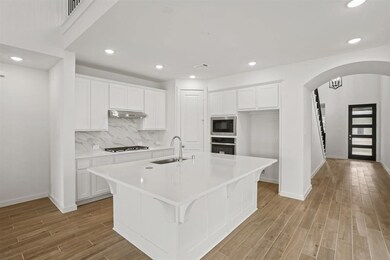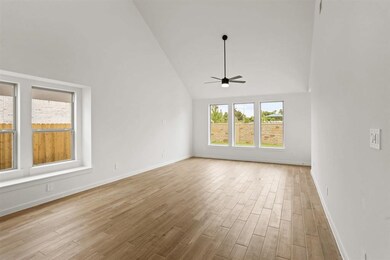
29847 Cotton Kress Ct Fulshear, TX 77441
Cross Creek Ranch NeighborhoodHighlights
- Under Construction
- Green Roof
- Deck
- James E. Randolph Elementary School Rated A+
- Home Energy Rating Service (HERS) Rated Property
- 5-minute walk to Emerald Creek Park
About This Home
As of March 2025MLS# 50943392 - Built by Highland Homes - Ready Now! ~ Step into luxury with this charming two-story home featuring two bedrooms down and two up, three bathrooms, and a game room! The kitchen is a chef's paradise, offering ample cabinet space and an island for extra seating along with a window seat. The open concept floorplan allows for easy flow between the kitchen and spacious dining room, creating an ideal space for hosting gatherings. With plenty of room to call your own, this home is perfect for creating lasting memories!!
Home Details
Home Type
- Single Family
Year Built
- Built in 2024 | Under Construction
Lot Details
- 4,600 Sq Ft Lot
- North Facing Home
- Back Yard Fenced
- Sprinkler System
HOA Fees
- $117 Monthly HOA Fees
Parking
- 2 Car Attached Garage
Home Design
- Traditional Architecture
- Brick Exterior Construction
- Slab Foundation
- Composition Roof
- Radiant Barrier
Interior Spaces
- 2,262 Sq Ft Home
- 2-Story Property
- High Ceiling
- Ceiling Fan
- Family Room
- Combination Kitchen and Dining Room
- Game Room
- Utility Room
- Washer Hookup
- Fire and Smoke Detector
Kitchen
- Walk-In Pantry
- Gas Oven
- Gas Cooktop
- Microwave
- Dishwasher
- Kitchen Island
- Quartz Countertops
- Pots and Pans Drawers
- Disposal
Flooring
- Carpet
- Tile
Bedrooms and Bathrooms
- 4 Bedrooms
- 3 Full Bathrooms
- Double Vanity
- Separate Shower
Eco-Friendly Details
- Home Energy Rating Service (HERS) Rated Property
- Green Roof
- ENERGY STAR Qualified Appliances
- Energy-Efficient Windows with Low Emissivity
- Energy-Efficient HVAC
- Energy-Efficient Lighting
- Energy-Efficient Insulation
- Energy-Efficient Thermostat
Outdoor Features
- Deck
- Covered patio or porch
Schools
- Viola Gilmore Randle Elementary School
- Leaman Junior High School
- Fulshear High School
Utilities
- Central Heating and Cooling System
- Heating System Uses Gas
- Programmable Thermostat
- Tankless Water Heater
Listing and Financial Details
- Seller Concessions Offered
Community Details
Overview
- Cross Creek Ranch Association, Phone Number (713) 981-9000
- Built by Highland Homes
- Cross Creek Ranch: 40Ft. Lots Subdivision
Recreation
- Community Pool
Map
Home Values in the Area
Average Home Value in this Area
Property History
| Date | Event | Price | Change | Sq Ft Price |
|---|---|---|---|---|
| 03/12/2025 03/12/25 | Sold | -- | -- | -- |
| 01/31/2025 01/31/25 | Pending | -- | -- | -- |
| 01/07/2025 01/07/25 | Price Changed | $445,000 | -10.8% | $197 / Sq Ft |
| 11/25/2024 11/25/24 | Price Changed | $499,000 | +2.9% | $221 / Sq Ft |
| 11/06/2024 11/06/24 | For Sale | $485,000 | -- | $214 / Sq Ft |
Tax History
| Year | Tax Paid | Tax Assessment Tax Assessment Total Assessment is a certain percentage of the fair market value that is determined by local assessors to be the total taxable value of land and additions on the property. | Land | Improvement |
|---|---|---|---|---|
| 2024 | -- | $40,000 | -- | -- |
Mortgage History
| Date | Status | Loan Amount | Loan Type |
|---|---|---|---|
| Open | $342,740 | New Conventional |
Deed History
| Date | Type | Sale Price | Title Company |
|---|---|---|---|
| Special Warranty Deed | -- | Stewart Title Company |
Similar Homes in Fulshear, TX
Source: Houston Association of REALTORS®
MLS Number: 50943392
APN: 4877-00-001-0110-901
- 29806 Ellwood Ln
- 29855 Cotton Kress Ct
- 29867 Cotton Kress Ct
- 6010 Honey Grove Ln
- 29810 Ellwood Ln
- 29810 Ellwood Ln
- 29810 Ellwood Ln
- 29810 Ellwood Ln
- 29810 Ellwood Ln
- 29810 Ellwood Ln
- 29810 Ellwood Ln
- 29810 Ellwood Ln
- 29818 Ellwood Ln
- 29833 Ellwood Ln
- 32306 Emerald Spreadwing Place
- 28202 Rippling Brook Ln
- 28202 Sundown Shores Ct
- 28222 Ridgecreek Cove Ln
- 28015 Silverstream Ct
- 28002 Barberry Banks Ln
