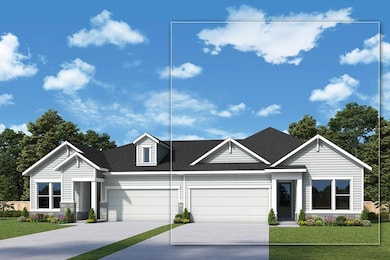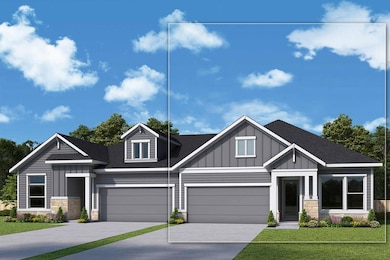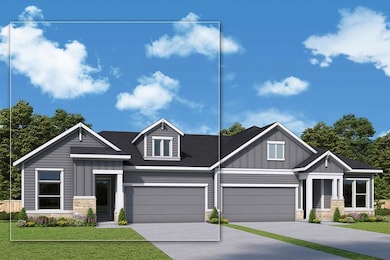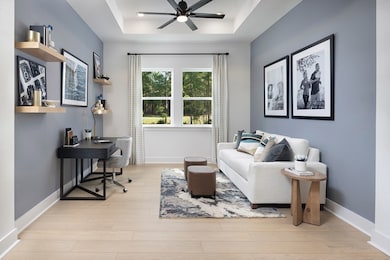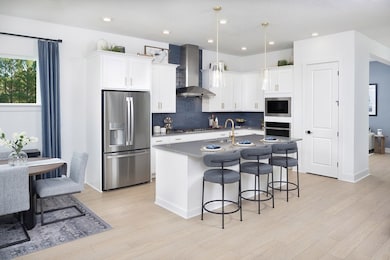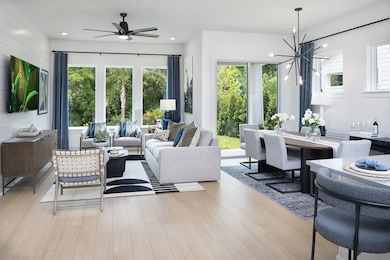
Sunbeam Ponte Vedra, FL 32081
Estimated payment $3,155/month
Highlights
- Golf Course Community
- New Construction
- Community Pool
- Allen D. Nease Senior High School Rated A
- Clubhouse
- Tennis Courts
About This Home
Comfort and luxury inspire every lifestyle refinement of The Sunbeam floor plan by David Weekley Homes. A multi-function island and expansive view of the sunny living and dining spaces contribute to the culinary layout of the glamorous kitchen. Refresh and relax in the Owner’s Retreat, complete with an en suite Owner’s Bath and walk-in closet. A guest bedroom provides ample privacy and an adjacent full bathroom. The versatile study presents a sunny space for a home office, formal dining, or hi-tech media room. Your Personal Builder? is ready to begin working on your new home in Crosswinds of Jacksonville, FL.
Home Details
Home Type
- Single Family
Parking
- 2 Car Garage
Home Design
- New Construction
- Ready To Build Floorplan
- Sunbeam Plan
Interior Spaces
- 1,784 Sq Ft Home
- 1-Story Property
Bedrooms and Bathrooms
- 2 Bedrooms
- 2 Full Bathrooms
Community Details
Overview
- Built by David Weekley Homes
- Crosswinds 40' Paired Villas Subdivision
- Greenbelt
Amenities
- Clubhouse
Recreation
- Golf Course Community
- Tennis Courts
- Community Playground
- Community Pool
- Park
- Trails
Sales Office
- 152 Bay Lake Dr.
- Ponte Vedra, FL 32081
- 904-934-9588
- Builder Spec Website
Map
Home Values in the Area
Average Home Value in this Area
Property History
| Date | Event | Price | Change | Sq Ft Price |
|---|---|---|---|---|
| 03/26/2025 03/26/25 | For Sale | $479,400 | -- | $269 / Sq Ft |
Similar Homes in Ponte Vedra, FL
- 247 Bay Lake Dr
- 113 Latham Dr
- 172 Latham Dr
- 82 Latham Dr
- 74 Latham Dr
- 88 Latham Dr
- 21 Latham Dr
- 152 Bay Lake Dr
- 47 Oak Breeze Dr
- 47 Oak Breeze Dr
- 47 Oak Breeze Dr
- 47 Oak Breeze Dr
- 152 Bay Lake Dr
- 47 Oak Breeze Dr
- 80 Sutton Dr
- 160 Oak Breeze Dr
- 129 Aspendale Rd
- 150 Latham Dr
- 67 Latham Dr
- 38 Bay Lake Dr

