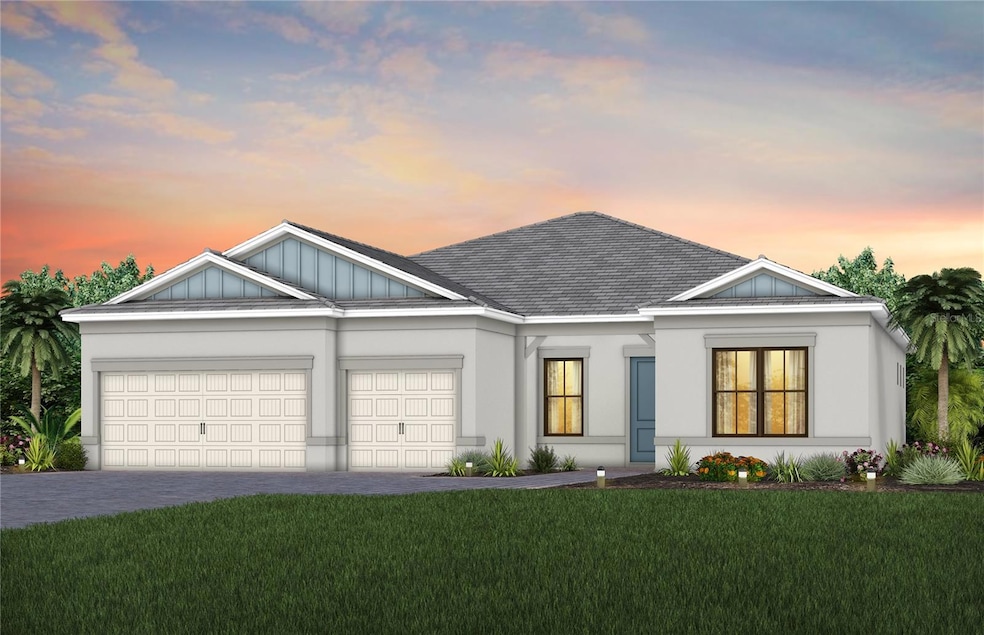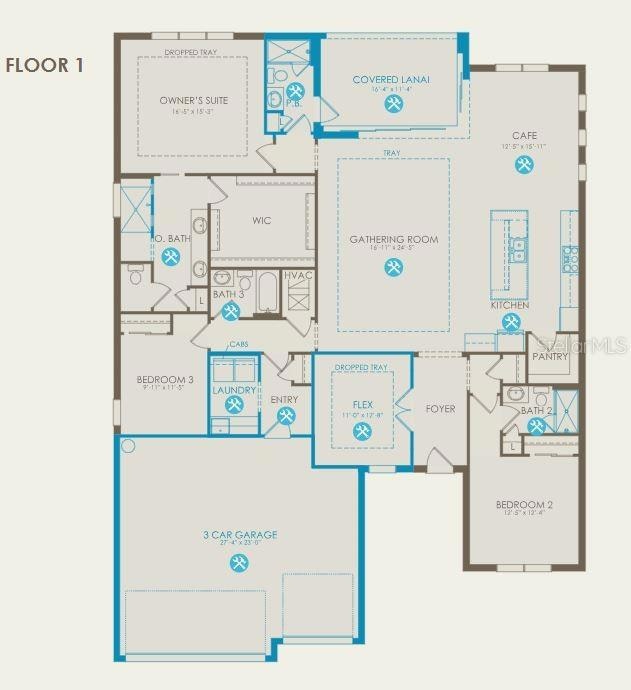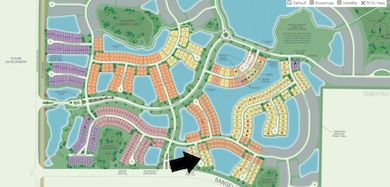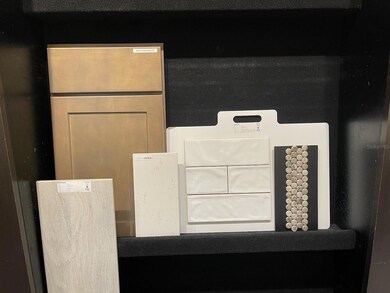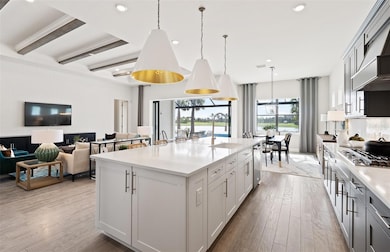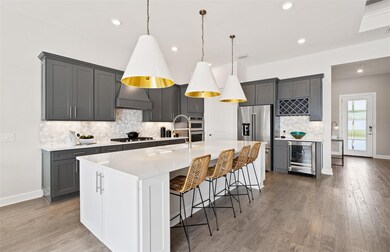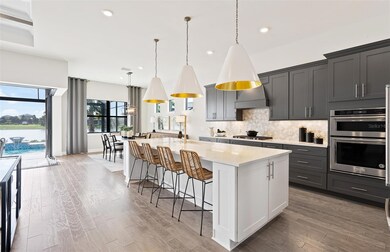
5015 Stoney Point Glen Lakewood Ranch, FL 34211
Estimated payment $6,889/month
Highlights
- 52 Feet of Pond Waterfront
- Screened Pool
- Senior Community
- Fitness Center
- Under Construction
- Gated Community
About This Home
Under Construction. Move into the amazing new community of Del Webb Catalina in Lakewood Ranch! Full-time lifestyle director, pickleball, clubs, putting green, fitness center, & more! This Stellar home is located on a pond and will have a custom pool that is NOT reflected in the price. Schedule an appointment today to see our gorgeous community! This home is under construction; estimated completion June-August 2025!
Open House Schedule
-
Saturday, April 26, 202512:00 to 5:00 pm4/26/2025 12:00:00 PM +00:004/26/2025 5:00:00 PM +00:00This home is under construction; estimated completion June-Aug 2025. Please check in @ sales center to view a model home of this floor plan.Add to Calendar
-
Sunday, April 27, 202512:00 to 5:00 pm4/27/2025 12:00:00 PM +00:004/27/2025 5:00:00 PM +00:00This home is under construction; estimated completion June-Aug 2025. Please check in @ sales center to view a model home of this floor plan.Add to Calendar
Home Details
Home Type
- Single Family
Est. Annual Taxes
- $10,741
Year Built
- Built in 2025 | Under Construction
Lot Details
- 10,479 Sq Ft Lot
- 52 Feet of Pond Waterfront
- Cul-De-Sac
- West Facing Home
- Landscaped with Trees
- Property is zoned RSF1
HOA Fees
- $423 Monthly HOA Fees
Parking
- 3 Car Attached Garage
- Garage Door Opener
- Golf Cart Garage
Home Design
- Home is estimated to be completed on 3/28/25
- Slab Foundation
- Tile Roof
- Block Exterior
Interior Spaces
- 2,547 Sq Ft Home
- 1-Story Property
- Open Floorplan
- Tray Ceiling
- Sliding Doors
- Great Room
- Tile Flooring
- Pond Views
Kitchen
- Walk-In Pantry
- Built-In Oven
- Cooktop
- Recirculated Exhaust Fan
- Microwave
- Dishwasher
- Cooking Island
- Solid Surface Countertops
- Disposal
Bedrooms and Bathrooms
- 3 Bedrooms
- Walk-In Closet
- 4 Full Bathrooms
Laundry
- Laundry Room
- Dryer
- Washer
Home Security
- Smart Home
- Storm Windows
- In Wall Pest System
Eco-Friendly Details
- Reclaimed Water Irrigation System
Pool
- Screened Pool
- In Ground Pool
- Fence Around Pool
Outdoor Features
- Screened Patio
- Exterior Lighting
- Rain Gutters
Utilities
- Central Air
- Heat Pump System
- Thermostat
- Gas Water Heater
- Cable TV Available
Listing and Financial Details
- Home warranty included in the sale of the property
- Visit Down Payment Resource Website
- Tax Lot 83
- Assessor Parcel Number 305916209
- $1,889 per year additional tax assessments
Community Details
Overview
- Senior Community
- Association fees include pool, ground maintenance, recreational facilities, security
- Castle Management Group Association
- Built by Pulte Homes- Del Webb
- 4632; Del Webb Catalina At Lakewood Ranch Subdivision, Stellar Floorplan
- Lakewood Ranch Community
- The community has rules related to deed restrictions
Amenities
- Sauna
- Clubhouse
Recreation
- Tennis Courts
- Pickleball Courts
- Recreation Facilities
- Fitness Center
- Community Pool
- Community Spa
- Dog Park
- Trails
Security
- Gated Community
Map
Home Values in the Area
Average Home Value in this Area
Property History
| Date | Event | Price | Change | Sq Ft Price |
|---|---|---|---|---|
| 04/02/2025 04/02/25 | Price Changed | $1,000,000 | -5.3% | $393 / Sq Ft |
| 02/06/2025 02/06/25 | Price Changed | $1,055,710 | +0.3% | $414 / Sq Ft |
| 01/06/2025 01/06/25 | Price Changed | $1,052,710 | +0.2% | $413 / Sq Ft |
| 12/06/2024 12/06/24 | Price Changed | $1,050,710 | +6.6% | $413 / Sq Ft |
| 11/06/2024 11/06/24 | For Sale | $985,210 | -- | $387 / Sq Ft |
Similar Homes in the area
Source: Stellar MLS
MLS Number: TB8318498
- 4951 Ribbon Rock Cove
- 5014 Coastal Oak Ct
- 19410 Indian Rock Place
- 5018 Coastal Oak Ct
- 18840 Indian Rock Place
- 18844 Indian Rock Place
- 16438 Slate Place
- 5633 Clearwater Ct
- 5732 Silverside Pine Ct
- 16446 Slate Place
- 16439 Slate Place
- 6043 Bluestar Ct
- 6223 Baywood Ct
- 6076 Baywood Ct
- 16247 Hidden Oak Loop
- 16258 Hidden Oak Loop
- 5850 Silverside Pine Ct
- 5808 Silverside Pine Ct
- 5772 Bluestar Ct
- 5917 Cessna Run
