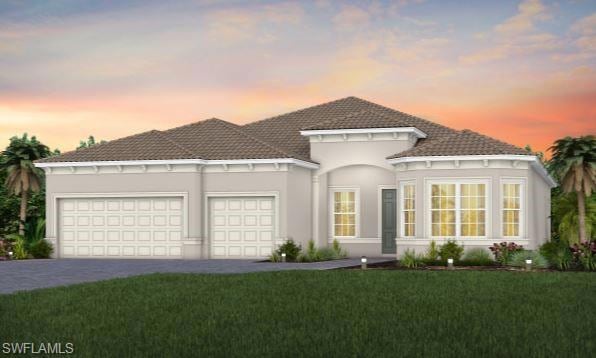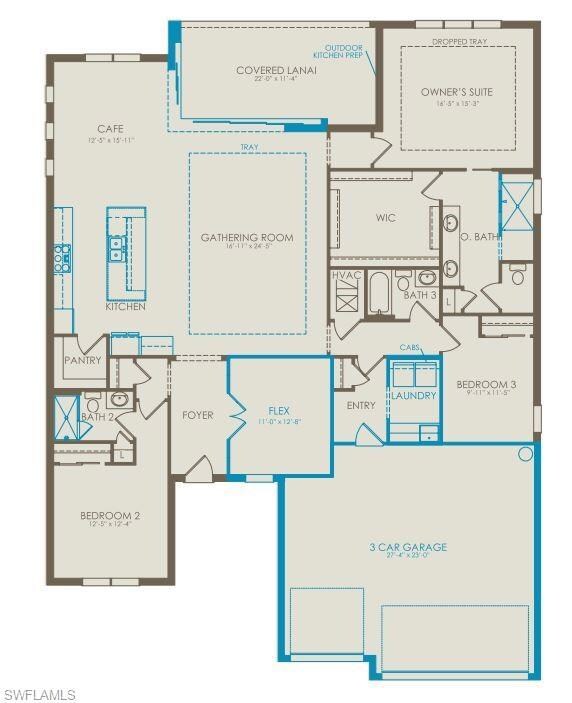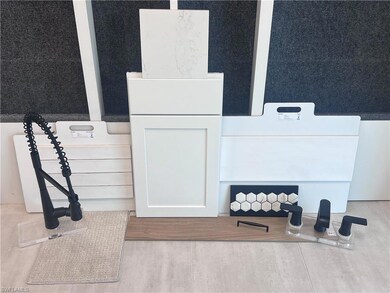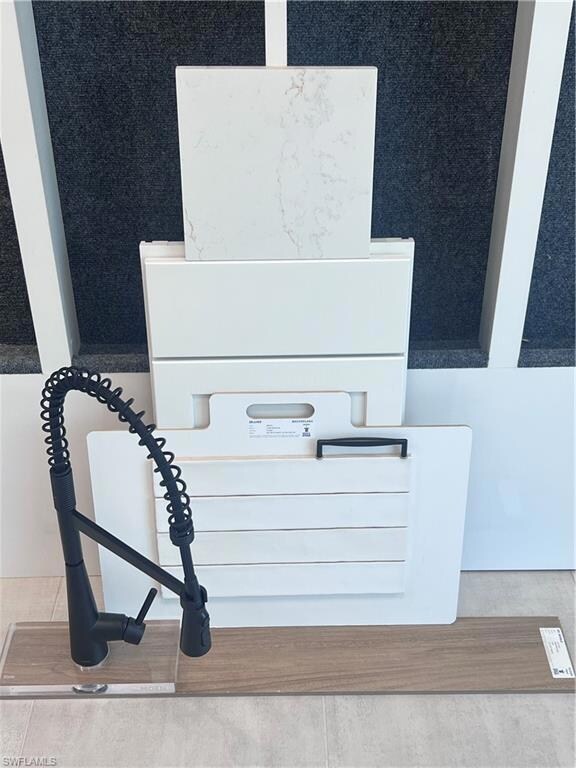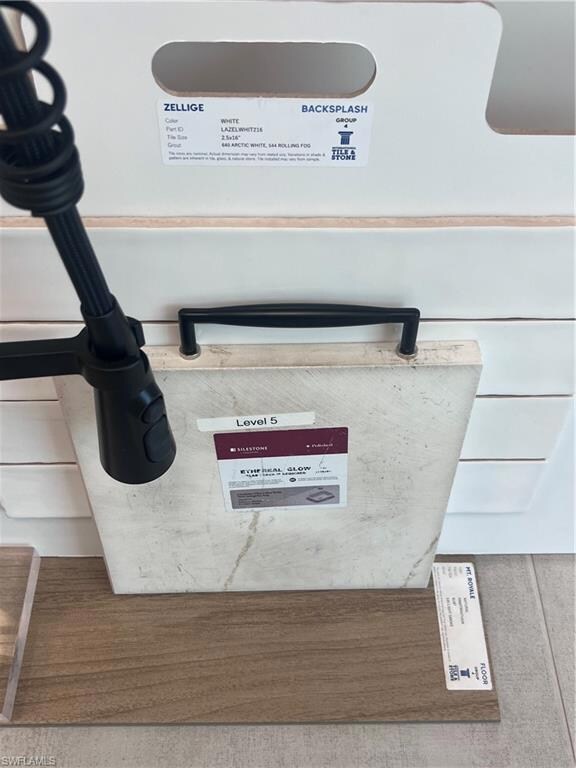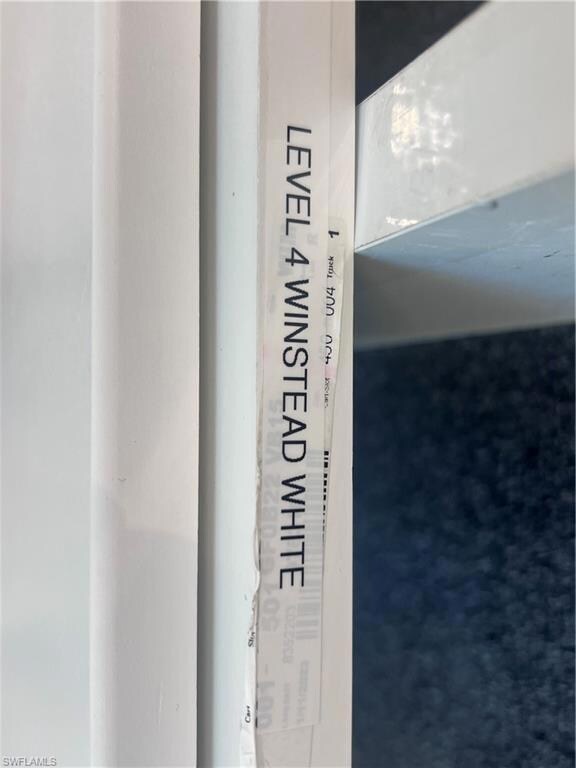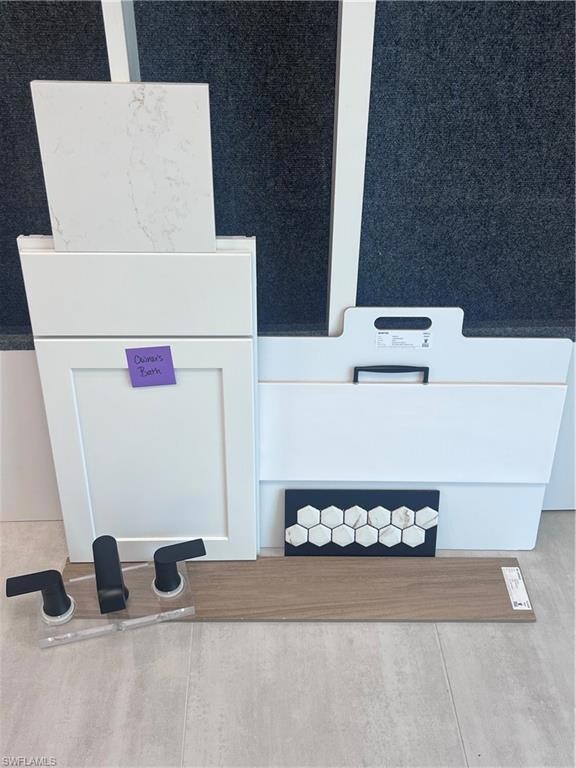
7444 Blue Salvia Dr North Fort Myers, FL 33917
Highlights
- Lake Front
- Clubhouse
- Great Room
- Concrete Pool
- Pond
- Screened Porch
About This Home
As of March 2025Special financing available - This brand new Steller home is under construction and estimated completion is Jan/Feb 2025. Features include 3 bedrooms, 3 baths, Den, and 3 car garage. Stainless steel built-in appliances, 42" white cabinets, custom backsplash, and quartz countertops throughout. Impact glass! Owner's bath upgraded with full walk-in shower, walk-in shower at secondary bath, and third bath with tub/shower combo. Tray ceiling at gathering room. Tile flooring in main living areas and carpet in the bedrooms. Enjoy indoor-outdoor living with the zero-corner sliding glass door to the screened-in covered lanai with pool & spa overlooking a gorgeous water view. Oak Creek is Del Webb’s newest 55+ community, situated in North Fort Myers. Homeowners will benefit from it being a natural gas, gated community with vacation-inspired amenities such as a resort style pools and spa, clubs and activities, a restaurant and covered Tiki, and a fulltime lifestyle director. Just beyond the gates homeowners can find shopping and dining, explore Fort Myers River District, relax on the Gulf Coast beaches, and experience new recreational activities while still being only minutes from everyday conveniences.
Home Details
Home Type
- Single Family
Est. Annual Taxes
- $11,109
Year Built
- Built in 2024
Lot Details
- 8,882 Sq Ft Lot
- Lot Dimensions: 64
- Lake Front
- South Facing Home
- Gated Home
- Sprinkler System
HOA Fees
- $388 Monthly HOA Fees
Parking
- 3 Car Attached Garage
- Automatic Garage Door Opener
- Deeded Parking
Home Design
- Concrete Block With Brick
- Metal Construction or Metal Frame
- Stucco
- Tile
Interior Spaces
- 2,513 Sq Ft Home
- 1-Story Property
- Tray Ceiling
- Single Hung Windows
- Sliding Windows
- French Doors
- Great Room
- Combination Dining and Living Room
- Den
- Hobby Room
- Screened Porch
- Lake Views
Kitchen
- Eat-In Kitchen
- Built-In Oven
- Microwave
- Dishwasher
- Kitchen Island
- Built-In or Custom Kitchen Cabinets
- Disposal
Flooring
- Carpet
- Tile
Bedrooms and Bathrooms
- 3 Bedrooms
- Split Bedroom Floorplan
- Walk-In Closet
- 3 Full Bathrooms
- Dual Sinks
- Shower Only
Laundry
- Laundry Room
- Dryer
- Washer
- Laundry Tub
Home Security
- High Impact Windows
- High Impact Door
- Fire and Smoke Detector
Pool
- Concrete Pool
- In Ground Pool
- In Ground Spa
Outdoor Features
- Pond
- Patio
Schools
- School Choice- Bayshore Elementary School
- School Choice - Harns Marsh Middle School
- School Choice- Riverdale High School
Utilities
- Central Heating and Cooling System
- Underground Utilities
- High Speed Internet
- Multiple Phone Lines
- Cable TV Available
Listing and Financial Details
- Tax Block 03000
- $26,217 Seller Concession
Community Details
Overview
- $3,000 Membership Fee
- $500 Additional Association Fee
- Del Webb Oak Creek Community
Amenities
- Restaurant
- Clubhouse
Recreation
- Pickleball Courts
- Bocce Ball Court
- Exercise Course
- Community Pool or Spa Combo
Map
Home Values in the Area
Average Home Value in this Area
Property History
| Date | Event | Price | Change | Sq Ft Price |
|---|---|---|---|---|
| 03/27/2025 03/27/25 | Sold | $799,028 | -2.1% | $318 / Sq Ft |
| 02/27/2025 02/27/25 | Pending | -- | -- | -- |
| 02/22/2025 02/22/25 | Price Changed | $816,028 | -4.1% | $325 / Sq Ft |
| 02/03/2025 02/03/25 | Price Changed | $851,028 | +0.1% | $339 / Sq Ft |
| 01/23/2025 01/23/25 | Price Changed | $850,028 | -1.2% | $338 / Sq Ft |
| 01/17/2025 01/17/25 | For Sale | $860,028 | +7.6% | $342 / Sq Ft |
| 01/17/2025 01/17/25 | Off Market | $799,028 | -- | -- |
| 01/07/2025 01/07/25 | Price Changed | $860,028 | +0.4% | $342 / Sq Ft |
| 12/07/2024 12/07/24 | For Sale | $857,028 | -- | $341 / Sq Ft |
Similar Homes in North Fort Myers, FL
Source: Multiple Listing Service of Bonita Springs-Estero
MLS Number: 224099406
- 7573 Paradise Tree Dr
- 17308 Green Buttonwood Way
- 7096 Chapel Creek Ln
- 17320 Green Buttonwood Way
- 7540 Paradise Tree Dr
- 7438 Blue Salvia Dr
- 7426 Blue Salvia Dr
- 17317 Willow Tree Ln
- 17333 Leaning Oak Trail
- 17313 Willow Tree Ln
- 17317 Leaning Oak Trail
- 7041 Del Webb Oak Creek Blvd
- 7060 Del Webb Oak Creek Blvd
- 17200 Pioneer St Unit C2-02
- 17200 Pioneer St
- 18300 Lynn Rd Unit 310
- 18351 Leetana Rd
- 17350 1st St Unit 5
- 17350 1st St
