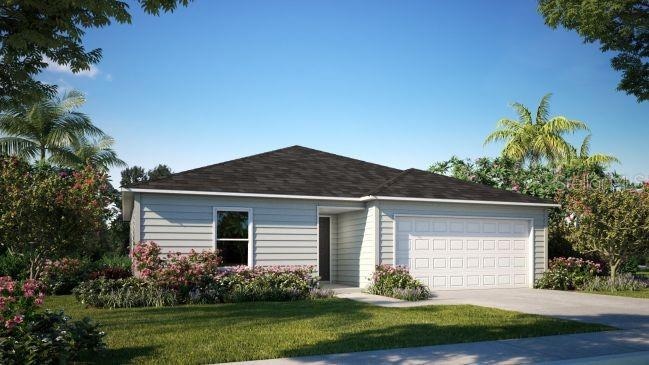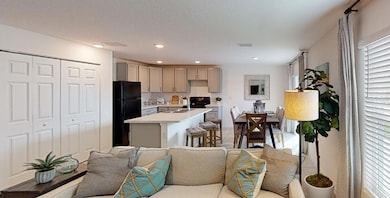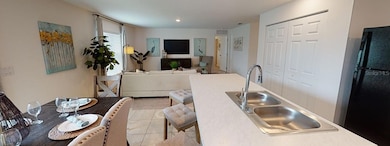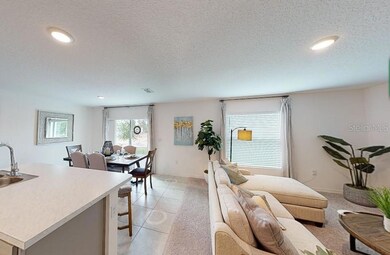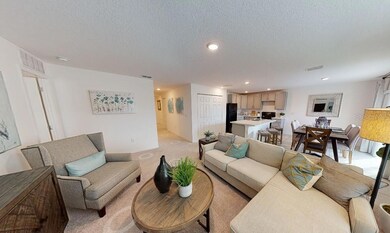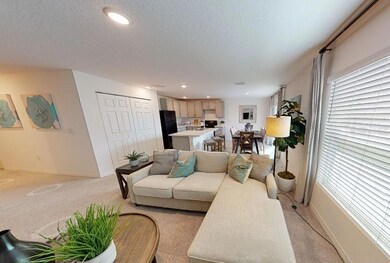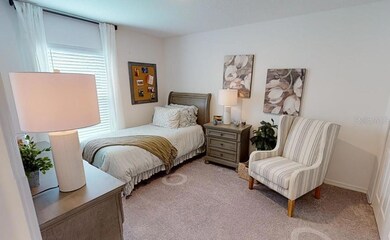
649 E Howry Ave Deland, FL 32720
Estimated payment $1,933/month
Highlights
- Under Construction
- Ranch Style House
- No HOA
- Open Floorplan
- Great Room
- 2 Car Attached Garage
About This Home
Under Construction. Nestled in the heart of Central Florida, DeLand is a charming city known for its historic downtown, vibrant arts scene, and picturesque oak-lined streets. Home to Stetson University, this welcoming community offers a blend of small-town charm and modern conveniences, making it an ideal place to call home.
This perfectly designed residence offers both comfort and functionality! This inviting 3-bedroom floor plan flows beautifully from the foyer into the living spaces. Two bedrooms are located at the front of the home, while the owner's bedroom is situated at the back, featuring a spacious walk-in closet and an ensuite bathroom with a double vanity.
The open kitchen leads seamlessly into the dining nook and great room, creating a welcoming space. A side-by-side refrigerator and blinds are included for added convenience. The great room features a screen door that opens to a 10x20 patio, perfect for outdoor relaxation and entertaining.
Designed for durability and style, the home features vinyl flooring in the main areas and plush carpeting in the bedrooms. Architectural shingles add to the home's curb appeal, while professional landscaping and an irrigation system ensure a well-maintained yard. A two-car garage with carriage-style doors includes openers and remotes for easy access.
Situated on an oversized lot, this home offers extra outdoor space and privacy. A must-see for those seeking comfort, style, and convenience!
Listing Agent
NEW HOME STAR FLORIDA LLC Brokerage Phone: 407-803-4083 License #3421378
Home Details
Home Type
- Single Family
Est. Annual Taxes
- $494
Year Built
- Built in 2025 | Under Construction
Lot Details
- 0.25 Acre Lot
- South Facing Home
- Landscaped
- Irrigation
- Property is zoned PDR
Parking
- 2 Car Attached Garage
- Driveway
Home Design
- Home is estimated to be completed on 6/15/25
- Ranch Style House
- Florida Architecture
- Slab Foundation
- Wood Frame Construction
- Shingle Roof
- Vinyl Siding
Interior Spaces
- 1,443 Sq Ft Home
- Open Floorplan
- ENERGY STAR Qualified Windows with Low Emissivity
- Blinds
- Great Room
- Dining Room
- Fire and Smoke Detector
Kitchen
- Eat-In Kitchen
- Breakfast Bar
- Range
- Microwave
- Dishwasher
- Disposal
Flooring
- Carpet
- Luxury Vinyl Tile
Bedrooms and Bathrooms
- 3 Bedrooms
- Closet Cabinetry
- Walk-In Closet
- 2 Full Bathrooms
Laundry
- Laundry Room
- Dryer
- Washer
Schools
- Blue Lake Elementary School
- Deland Middle School
- Deland High School
Utilities
- Central Heating and Cooling System
- Thermostat
- Electric Water Heater
- Septic Tank
- Cable TV Available
Community Details
- No Home Owners Association
- Built by Focus Homes
- Holdens Map Subdivision, 1443 L Floorplan
Listing and Financial Details
- Visit Down Payment Resource Website
- Tax Lot 8
- Assessor Parcel Number 7016-09-00-0081
Map
Home Values in the Area
Average Home Value in this Area
Property History
| Date | Event | Price | Change | Sq Ft Price |
|---|---|---|---|---|
| 02/04/2025 02/04/25 | For Sale | $338,990 | -- | $235 / Sq Ft |
Similar Homes in Deland, FL
Source: Stellar MLS
MLS Number: O6277493
- 731 E Cox St
- 735 E Carolina Ave
- 601 E Voorhis Ave
- 239 S Pine St
- 120 S Chandler Ave
- 112 S Chandler Ave
- 504 E Howry Ave
- 135 S Chandler Ave
- 502 E Howry Ave
- 250 S Virginia Ave
- 401 S Kentucky Ave
- 117 N Garfield Ave Unit 16
- 117 N Garfield Ave Unit 1
- 120 S Grove St
- 225 N Phippen Ave
- 141 N McDonald Ave
- 524 E Church St
- 855 E Church St
- 330 E Wisconsin Ave
- 610 E Euclid Ave
