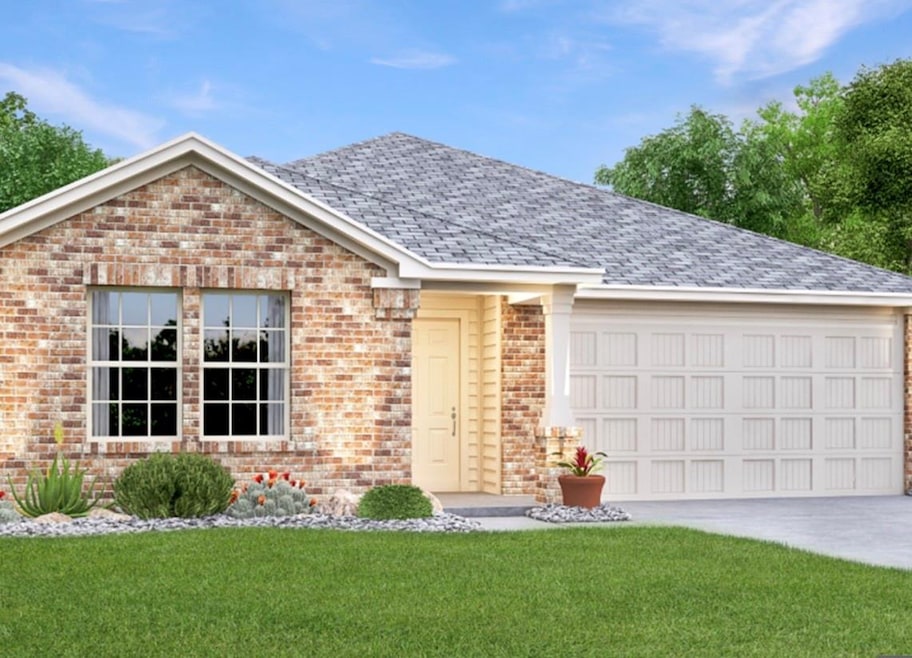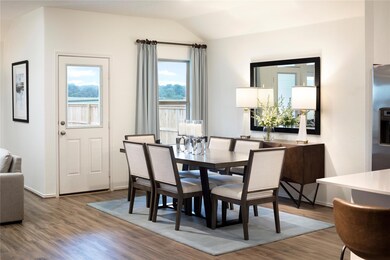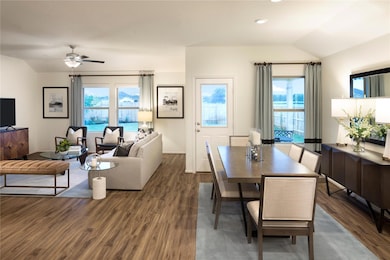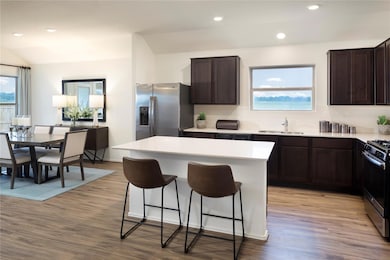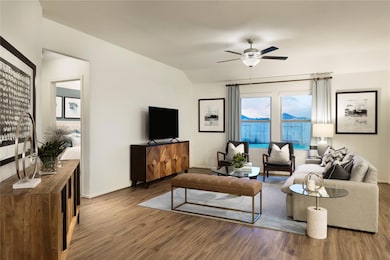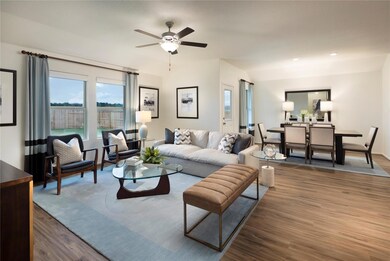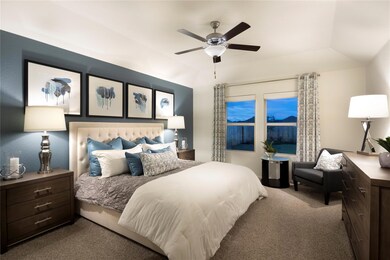
1325 Aquilla Dr Leander, TX 78641
Benbrook Ranch NeighborhoodEstimated payment $2,707/month
Highlights
- New Construction
- Open Floorplan
- Community Pool
- Jim Plain Elementary School Rated A
- Neighborhood Views
- Covered patio or porch
About This Home
This single-story home has a convenient layout, with three bedrooms toward the front of the home and the owner’s suite in the back with a full bathroom and large walk-in closet. The bedrooms center around the open concept living area that includes a kitchen, dining area and living room with a small outdoor patio attached and a flex room across the hall.
Listing Agent
First Texas Brokerage Company Brokerage Phone: (254) 947-5577 License #0733464
Home Details
Home Type
- Single Family
Year Built
- Built in 2024 | New Construction
Lot Details
- 5,663 Sq Ft Lot
- East Facing Home
- Wood Fence
- Back Yard Fenced and Front Yard
HOA Fees
- $65 Monthly HOA Fees
Parking
- 2 Car Attached Garage
Home Design
- Brick Exterior Construction
- Slab Foundation
- Composition Roof
- Masonry Siding
- Stucco
Interior Spaces
- 1,938 Sq Ft Home
- 1-Story Property
- Open Floorplan
- Neighborhood Views
- Washer and Dryer
Kitchen
- Oven
- Microwave
- Dishwasher
- Kitchen Island
Flooring
- Carpet
- Vinyl
Bedrooms and Bathrooms
- 4 Main Level Bedrooms
- Walk-In Closet
- 2 Full Bathrooms
- Double Vanity
Outdoor Features
- Covered patio or porch
Schools
- Bagdad Elementary School
- Danielson Middle School
- Glenn High School
Utilities
- Zoned Heating and Cooling
- Heating System Uses Natural Gas
Listing and Financial Details
- Assessor Parcel Number 1325 Aquilla Dr
Community Details
Overview
- Association fees include common area maintenance
- Pmp Management Association
- Built by Lennar
- Devine Lake Subdivision
Amenities
- Picnic Area
Recreation
- Community Playground
- Community Pool
- Park
- Trails
Map
Home Values in the Area
Average Home Value in this Area
Property History
| Date | Event | Price | Change | Sq Ft Price |
|---|---|---|---|---|
| 04/19/2025 04/19/25 | For Rent | $2,200 | 0.0% | -- |
| 03/14/2025 03/14/25 | Pending | -- | -- | -- |
| 02/06/2025 02/06/25 | Price Changed | $401,490 | +1.3% | $207 / Sq Ft |
| 01/15/2025 01/15/25 | For Sale | $396,490 | -- | $205 / Sq Ft |
Similar Homes in the area
Source: Unlock MLS (Austin Board of REALTORS®)
MLS Number: 9597244
- 1313 Aquilla Dr
- 1320 Aquilla Dr
- 2024 Gilmer Way
- 1316 Aquilla Dr
- 1313 Pickerel St
- 1309 Pickerel St
- 1325 Pickerel St
- 1316 Pickerel St
- 1325 Aquilla Dr
- 1321 Aquilla Dr
- 1209 Logan Dr
- 1016 Flanagan Dr
- 1317 Logan Dr
- 1006 Gentry Dr
- 1112 Hillrose Dr
- 901 Middle Brook Dr
- 1118 Henderson Dr
- 1029 Matheson Dr
- 1017 Matheson Dr
- 1924 Owasso Dr
