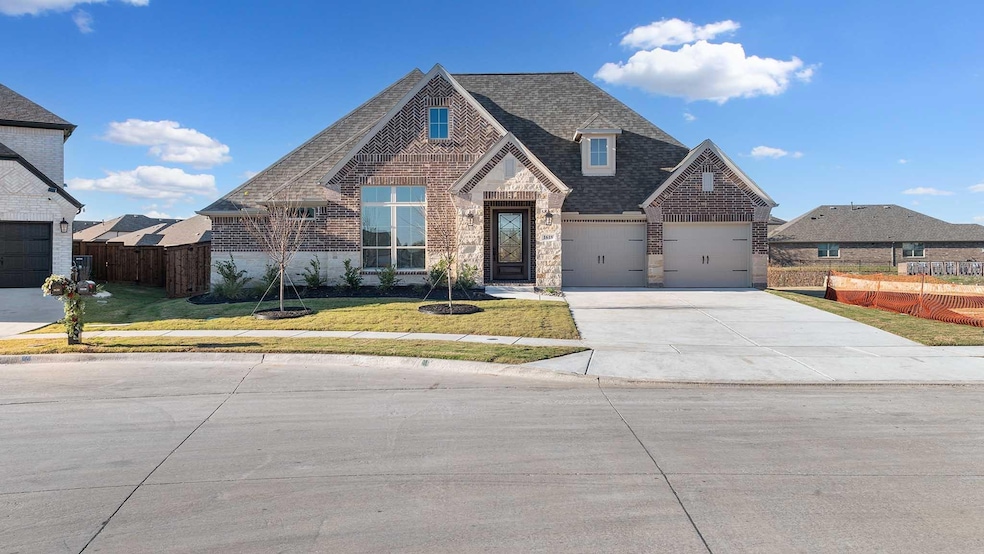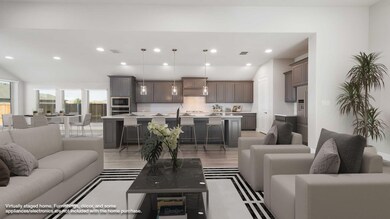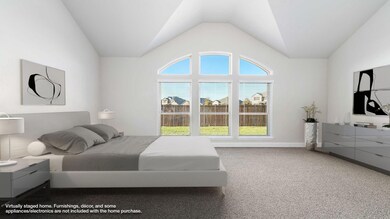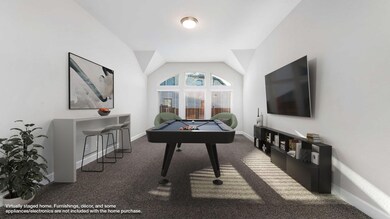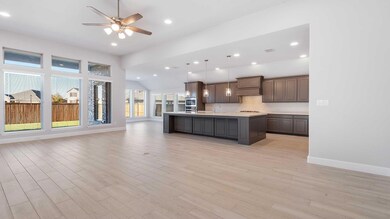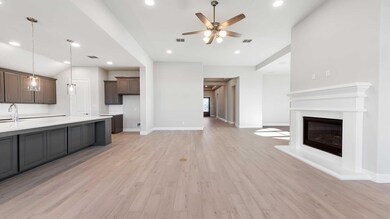
Last list price
1618 Crestfallen Dr Forney, TX 75126
Devonshire Neighborhood
4
Beds
3
Baths
2,994
Sq Ft
8,930
Sq Ft Lot
Highlights
- New Construction
- Traditional Architecture
- Covered patio or porch
- Clubhouse
- Community Pool
- Jogging Path
About This Home
As of April 2025MOVE IN READY!
Last Agent to Sell the Property
Perry Homes Realty LLC Brokerage Phone: 713-948-6666 License #0439466
Home Details
Home Type
- Single Family
Year Built
- Built in 2024 | New Construction
Lot Details
- 8,930 Sq Ft Lot
- Lot Dimensions are 69x130
- Wood Fence
- Landscaped
- Sprinkler System
- Few Trees
HOA Fees
- $62 Monthly HOA Fees
Parking
- 3 Car Attached Garage
- Front Facing Garage
- Garage Door Opener
Home Design
- Traditional Architecture
- Brick Exterior Construction
- Slab Foundation
- Composition Roof
Interior Spaces
- 2,994 Sq Ft Home
- 1-Story Property
- Ceiling Fan
- Decorative Lighting
- Decorative Fireplace
- ENERGY STAR Qualified Windows
- Family Room with Fireplace
Kitchen
- Electric Oven
- Gas Cooktop
- Microwave
- Dishwasher
- Disposal
Flooring
- Carpet
- Ceramic Tile
Bedrooms and Bathrooms
- 4 Bedrooms
- 3 Full Bathrooms
Laundry
- Laundry in Utility Room
- Full Size Washer or Dryer
- Washer Hookup
Home Security
- Prewired Security
- Smart Home
- Carbon Monoxide Detectors
- Fire and Smoke Detector
Eco-Friendly Details
- Energy-Efficient Appliances
- Energy-Efficient HVAC
- Energy-Efficient Insulation
- Energy-Efficient Thermostat
- Mechanical Fresh Air
Outdoor Features
- Covered patio or porch
- Rain Gutters
Schools
- Griffin Elementary School
- Brown Middle School
- Smith Middle School
- North Forney High School
Utilities
- Central Heating and Cooling System
- Vented Exhaust Fan
- Heating System Uses Natural Gas
- Underground Utilities
- Individual Gas Meter
- Municipal Utilities District for Water and Sewer
- High-Efficiency Water Heater
- High Speed Internet
- Cable TV Available
Listing and Financial Details
- Legal Lot and Block 67 / 43
- Assessor Parcel Number 234030
Community Details
Overview
- Association fees include full use of facilities
- Ccmc HOA, Phone Number (469) 246-3502
- Devonshire Subdivision
- Mandatory home owners association
- Greenbelt
Amenities
- Clubhouse
Recreation
- Community Playground
- Community Pool
- Park
- Jogging Path
Map
Create a Home Valuation Report for This Property
The Home Valuation Report is an in-depth analysis detailing your home's value as well as a comparison with similar homes in the area
Home Values in the Area
Average Home Value in this Area
Property History
| Date | Event | Price | Change | Sq Ft Price |
|---|---|---|---|---|
| 04/04/2025 04/04/25 | Sold | -- | -- | -- |
| 03/10/2025 03/10/25 | Pending | -- | -- | -- |
| 02/24/2025 02/24/25 | Price Changed | $505,900 | +1.2% | $169 / Sq Ft |
| 02/13/2025 02/13/25 | Price Changed | $499,900 | -12.3% | $167 / Sq Ft |
| 02/05/2025 02/05/25 | Price Changed | $569,900 | -8.8% | $190 / Sq Ft |
| 12/04/2024 12/04/24 | Price Changed | $624,900 | 0.0% | $209 / Sq Ft |
| 12/04/2024 12/04/24 | For Sale | $624,900 | +6.5% | $209 / Sq Ft |
| 07/18/2024 07/18/24 | Pending | -- | -- | -- |
| 07/18/2024 07/18/24 | For Sale | $586,900 | -- | $196 / Sq Ft |
Source: North Texas Real Estate Information Systems (NTREIS)
Tax History
| Year | Tax Paid | Tax Assessment Tax Assessment Total Assessment is a certain percentage of the fair market value that is determined by local assessors to be the total taxable value of land and additions on the property. | Land | Improvement |
|---|---|---|---|---|
| 2024 | -- | $100,000 | $100,000 | -- |
Source: Public Records
Similar Homes in Forney, TX
Source: North Texas Real Estate Information Systems (NTREIS)
MLS Number: 20678210
Nearby Homes
- 2055 Glaston Rd
- 1608 Crestfallen Dr
- 1606 Crestfallen Dr
- 1604 Crestfallen Dr
- 1423 Kirkhill Ln
- 1311 Jaunty View
- 1129 Barnmeadow Ln
- 1417 Kirkhill Ln
- 1413 Kirkhill Ln
- 1307 Jaunty View
- 1411 Kirkhill Ln
- 1305 Jaunty View
- 1218 Whitecliff Dr
- 1128 Barnmeadow Ln
- 1221 Whitecliff Dr
- 1219 Whitecliff Dr
- 1217 Whitecliff Dr
- 2054 Avondown Rd
- 1109 Barnmeadow Ln
- 1105 Barnmeadow Ln
