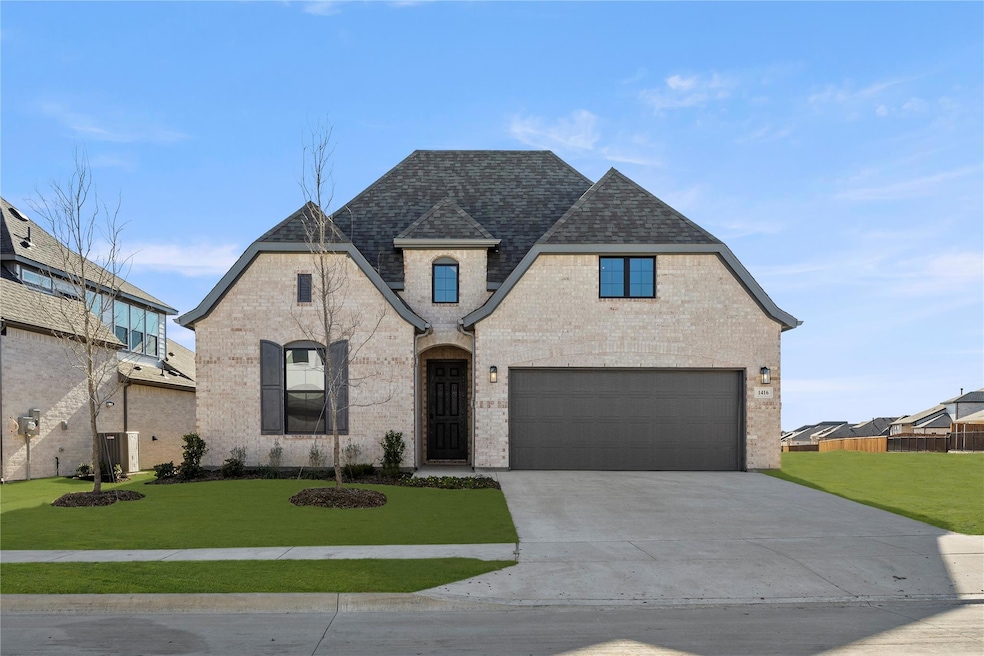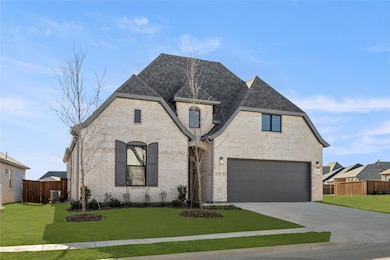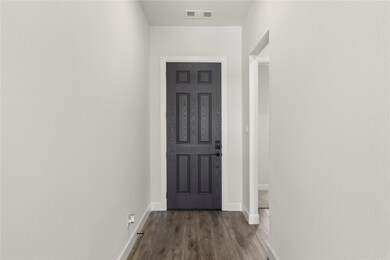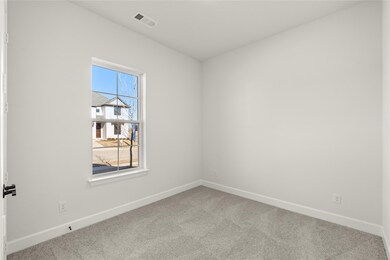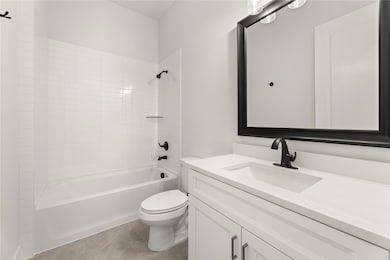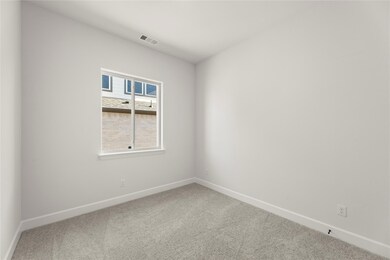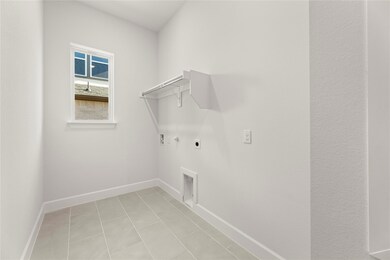
1416 Kirkdale Dr Forney, TX 75126
Devonshire NeighborhoodEstimated payment $2,695/month
Highlights
- New Construction
- Community Pool
- Jogging Path
- French Architecture
- Covered patio or porch
- 2-Car Garage with one garage door
About This Home
MLS# 20779830 - Built by William Ryan Homes - Ready Now! ~ The Austin plan offers 4 bedrooms, 3 full size bathrooms, and a flex space all in a single-story home. This home will allow everyone to have their own space with two bedrooms off the foyer in the front of the home and the owner's suite and bedroom 4 split at the back of the home. The home provides a gourmet kitchen with an attached dining area that will overlook your spacious great room. The covered patio is perfect for entertaining after a long day of working out of your flex space. The spacious owner’s suite with lots of natural light, provides a walk-in closet, double vanities, and a large walk-in shower. The two-car garage also offers additional storage. Some of the flexible options for this home include: 12’ Ceiling at Great Room, Gourmet Kitchen, Fireplace, and a Super Shower!
Home Details
Home Type
- Single Family
Year Built
- Built in 2024 | New Construction
Lot Details
- 6,011 Sq Ft Lot
- Wood Fence
HOA Fees
- $62 Monthly HOA Fees
Parking
- 2-Car Garage with one garage door
Home Design
- French Architecture
- Brick Exterior Construction
- Slab Foundation
- Composition Roof
Interior Spaces
- 1,997 Sq Ft Home
- 1-Story Property
- Decorative Lighting
- Electric Fireplace
- ENERGY STAR Qualified Windows
- 12 Inch+ Attic Insulation
Kitchen
- Gas Cooktop
- Microwave
- Dishwasher
Flooring
- Carpet
- Tile
- Luxury Vinyl Plank Tile
Bedrooms and Bathrooms
- 4 Bedrooms
- Walk-In Closet
- 3 Full Bathrooms
- Double Vanity
- Low Flow Toliet
Eco-Friendly Details
- Energy-Efficient Construction
- ENERGY STAR Qualified Equipment for Heating
- Energy-Efficient Thermostat
Outdoor Features
- Covered patio or porch
Schools
- Griffin Elementary School
- Brown Middle School
- North Forney High School
Utilities
- Central Heating and Cooling System
- Municipal Utilities District for Water and Sewer
- Tankless Water Heater
Listing and Financial Details
- Assessor Parcel Number 228672
Community Details
Overview
- Association fees include full use of facilities
- Ccmc HOA, Phone Number (972) 552-2820
- Located in the Devonshire master-planned community
- Devonshire Subdivision
- Mandatory home owners association
- Greenbelt
Recreation
- Community Playground
- Community Pool
- Park
- Jogging Path
Map
Home Values in the Area
Average Home Value in this Area
Tax History
| Year | Tax Paid | Tax Assessment Tax Assessment Total Assessment is a certain percentage of the fair market value that is determined by local assessors to be the total taxable value of land and additions on the property. | Land | Improvement |
|---|---|---|---|---|
| 2024 | -- | $100,000 | $100,000 | -- |
Property History
| Date | Event | Price | Change | Sq Ft Price |
|---|---|---|---|---|
| 03/28/2025 03/28/25 | Price Changed | $399,990 | -5.9% | $200 / Sq Ft |
| 01/24/2025 01/24/25 | Price Changed | $424,990 | -4.1% | $213 / Sq Ft |
| 11/16/2024 11/16/24 | For Sale | $442,990 | -- | $222 / Sq Ft |
Similar Homes in Forney, TX
Source: North Texas Real Estate Information Systems (NTREIS)
MLS Number: 20779830
- 1626 Yorkie Dr
- 1624 Yorkie Dr
- 1418 Kirkdale Dr
- 1428 Kirkdale Dr
- 1058 Bingham Way
- 1618 Yorkie Dr
- 1115 Nora Ln
- 1416 Kirkdale Dr
- 1112 Nora Ln
- 1130 Nora Ln
- 1230 Abbeygreen Rd
- 2310 Highbury Hill
- 1057 Canterbury Ln
- 2312 Highbury Hill
- 2314 Highbury Hill
- 2123 Charming Forge Rd
- 2817 Swordsman Trail
- 1803 Crofthill Glen
- 2117 Charming Forge Rd
- 2406 Cornwall Ln
