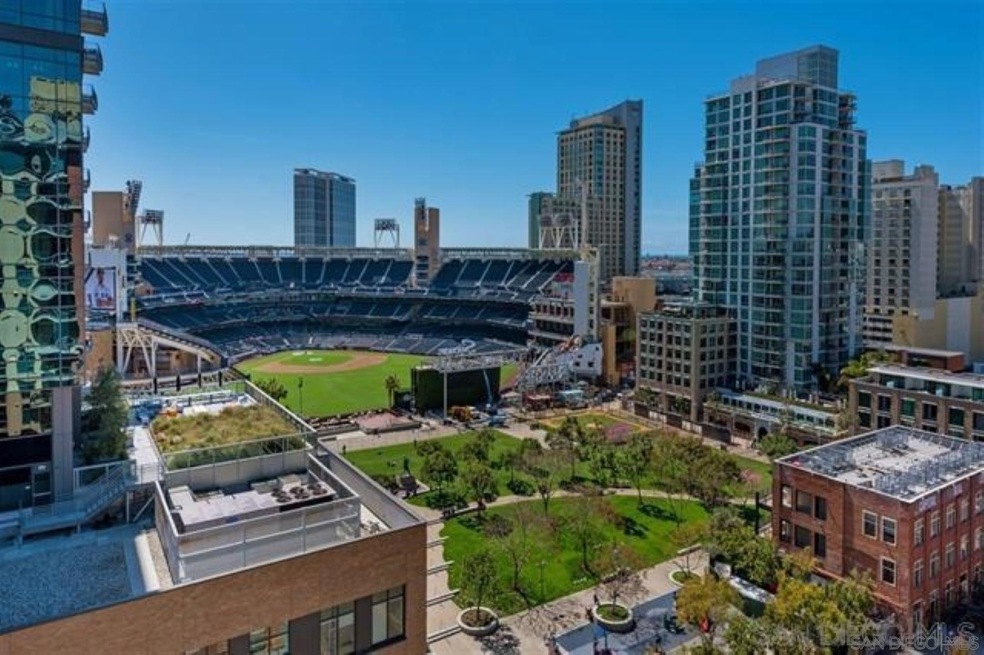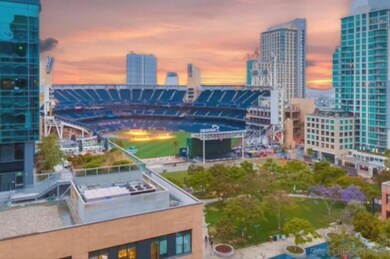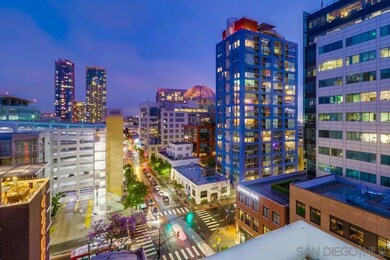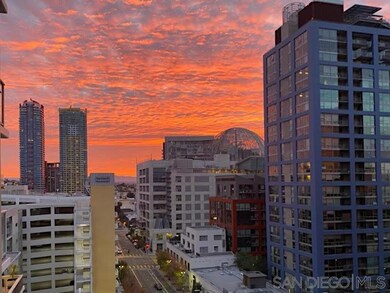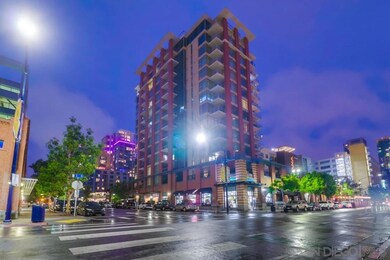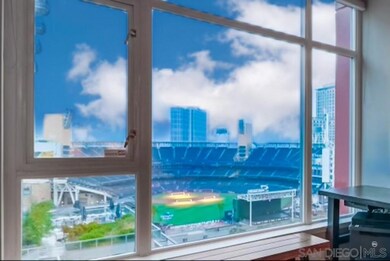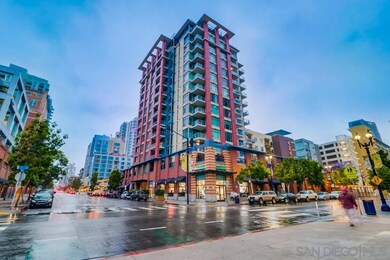
Diamond Terrace 427 9th Ave Unit 1102 San Diego, CA 92101
East Village NeighborhoodHighlights
- Fitness Center
- 4-minute walk to Park And Market
- Clubhouse
- Bay View
- Gated Community
- Covered patio or porch
About This Home
As of August 2024Immaculate and sought-after 11th floor, south facing residence with unobstructed DIRECT VIEWS INTO PETCO PARK! This high end remodeled 2-bedroom 2 bath features: Designer cabinetry, Quartz waterfall countertops, subway tile backsplash, plank flooring, abundance of windows, primary bedroom walk in closet, updated bathrooms & 2 underground parking spaces! Private covered balcony perfect to watch the games and views of the whole baseball diamond, city & water views! Located in the heart of East Village, amenities include a fitness center, community room & an outdoor deck with more views of Petco Park & the Downtown skyline. Walk to restaurants, bars, retail shops & entertainment! A MUST SEE! Come see one of the best Petco Park views from the luxury of your own home! Enjoy Petco Park, the Park @ the Park, East Village & all that Downtown offers!
Last Buyer's Agent
OUT OF AREA
OUT OF AREA License #0
Property Details
Home Type
- Condominium
Est. Annual Taxes
- $8,513
Year Built
- Built in 2005
Lot Details
- Gated Home
HOA Fees
- $838 Monthly HOA Fees
Parking
- Subterranean Parking
- Tandem Garage
Property Views
- Bay
Home Design
- Brick Exterior Construction
- Rolled or Hot Mop Roof
- Stucco Exterior
Interior Spaces
- 1,090 Sq Ft Home
- Dining Area
Kitchen
- Oven or Range
- Microwave
- Dishwasher
- Disposal
Bedrooms and Bathrooms
- 2 Bedrooms
- 2 Full Bathrooms
Laundry
- Laundry closet
- Stacked Washer and Dryer
Outdoor Features
- Covered patio or porch
Listing and Financial Details
- Assessor Parcel Number 535-126-17-29
Community Details
Overview
- Association fees include common area maintenance, exterior (landscaping), exterior bldg maintenance, gated community, limited insurance, water
- 113 Units
- Diamond HOA, Phone Number (858) 602-3470
- High-Rise Condominium
- Diamond Terrace Community
- 14-Story Property
Amenities
- Community Barbecue Grill
Recreation
Security
- Gated Community
Map
About Diamond Terrace
Home Values in the Area
Average Home Value in this Area
Property History
| Date | Event | Price | Change | Sq Ft Price |
|---|---|---|---|---|
| 08/21/2024 08/21/24 | Sold | $1,000,000 | -1.9% | $917 / Sq Ft |
| 08/10/2024 08/10/24 | Pending | -- | -- | -- |
| 07/05/2024 07/05/24 | Price Changed | $1,019,000 | -1.9% | $935 / Sq Ft |
| 06/04/2024 06/04/24 | For Sale | $1,039,000 | +63.1% | $953 / Sq Ft |
| 02/21/2020 02/21/20 | Sold | $637,000 | -2.0% | $584 / Sq Ft |
| 10/15/2019 10/15/19 | Pending | -- | -- | -- |
| 09/18/2019 09/18/19 | For Sale | $649,900 | -- | $596 / Sq Ft |
Tax History
| Year | Tax Paid | Tax Assessment Tax Assessment Total Assessment is a certain percentage of the fair market value that is determined by local assessors to be the total taxable value of land and additions on the property. | Land | Improvement |
|---|---|---|---|---|
| 2024 | $8,513 | $682,989 | $450,323 | $232,666 |
| 2023 | $8,405 | $669,598 | $441,494 | $228,104 |
| 2022 | $8,178 | $656,470 | $432,838 | $223,632 |
| 2021 | $8,116 | $643,599 | $424,351 | $219,248 |
| 2020 | $7,350 | $590,000 | $145,000 | $445,000 |
| 2019 | $7,356 | $590,000 | $145,000 | $445,000 |
| 2018 | $7,777 | $655,000 | $162,000 | $493,000 |
| 2017 | $82 | $630,000 | $156,000 | $474,000 |
| 2016 | $7,233 | $610,000 | $152,000 | $458,000 |
| 2015 | $6,876 | $580,000 | $145,000 | $435,000 |
| 2014 | -- | $580,000 | $145,000 | $435,000 |
Mortgage History
| Date | Status | Loan Amount | Loan Type |
|---|---|---|---|
| Previous Owner | $514,000 | New Conventional | |
| Previous Owner | $509,600 | New Conventional | |
| Previous Owner | $556,000 | Unknown |
Deed History
| Date | Type | Sale Price | Title Company |
|---|---|---|---|
| Grant Deed | -- | Wfg National Title | |
| Grant Deed | $1,000,000 | Wfg National Title | |
| Grant Deed | $637,000 | California Title Company | |
| Interfamily Deed Transfer | -- | California Title Company | |
| Interfamily Deed Transfer | -- | Alliance Title San Diego | |
| Grant Deed | $695,000 | Alliance Title San Diego |
Similar Homes in San Diego, CA
Source: San Diego MLS
MLS Number: 240012556
APN: 535-126-17-29
- 427 9th Ave Unit 405
- 427 9th Ave Unit 1204
- 427 9th Ave Unit 803
- 1025 Island Ave Unit 302
- 877 Island Ave Unit 407
- 877 Island Ave Unit 806
- 877 Island Ave Unit 1006
- 877 Island Ave Unit 1102
- 1050 Island Ave Unit 405
- 1050 Island Ave Unit 419
- 531 8th Ave Unit Th114
- 840 Island Ave Unit Th108
- 800 The Mark Ln Unit 1806
- 800 The Mark Ln Unit 2401
- 800 The Mark Ln Unit 2703
- 800 The Mark Ln Unit 704
- 800 The Mark Ln Unit 1006
- 800 The Mark Ln Unit 1002
- 527 10th Ave Unit 503
- 350 11th Ave Unit 134
