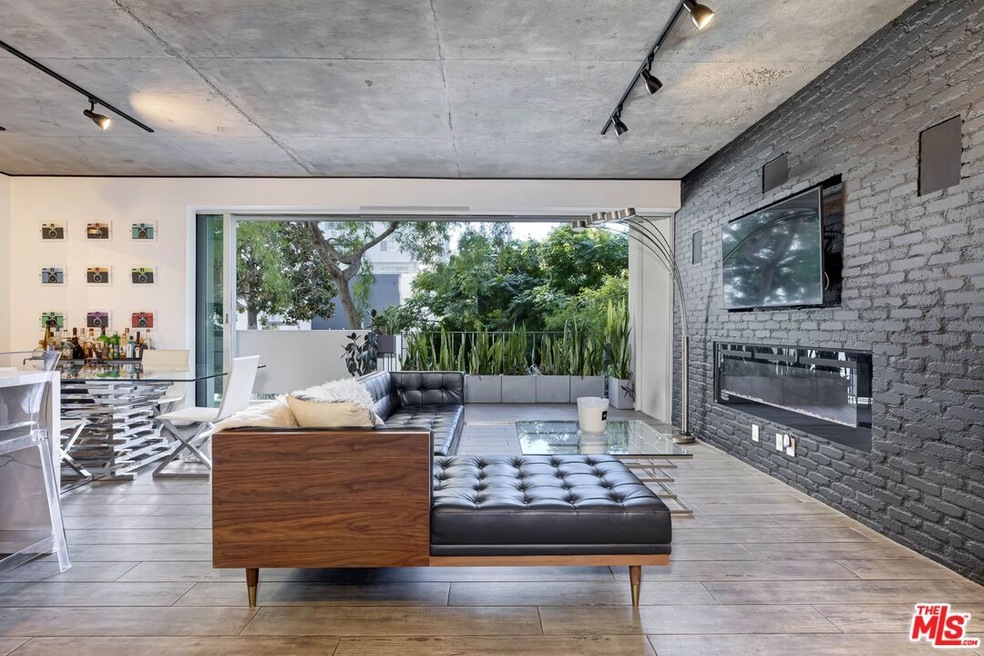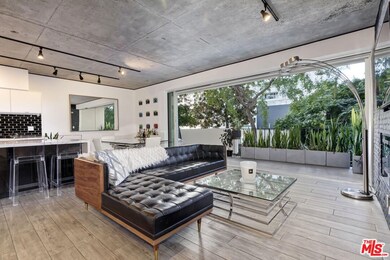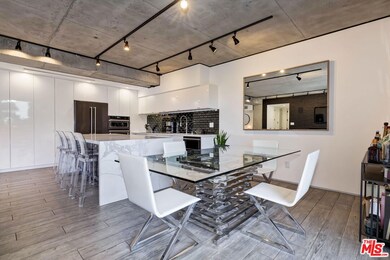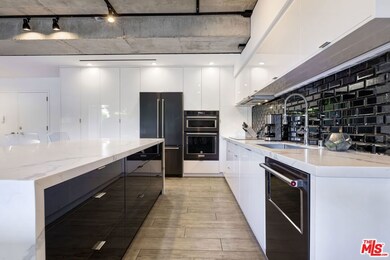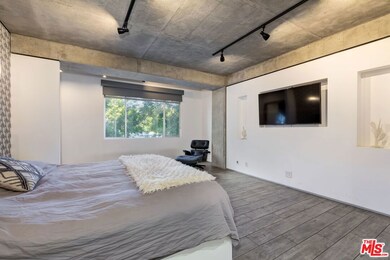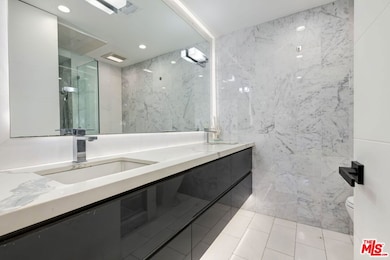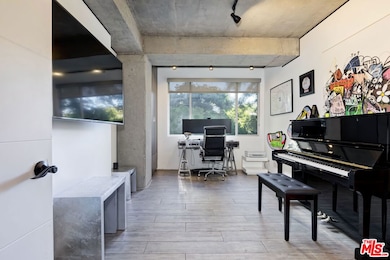Doheny Plaza Condominiums 818 N Doheny Dr Unit 203 West Hollywood, CA 90069
Highlights
- Concierge
- Fitness Center
- Heated In Ground Pool
- West Hollywood Elementary School Rated A-
- 24-Hour Security
- Gated Parking
About This Home
Photos are from previous listing and do not accurately represent condition of unit and/or furniture. Nestled in the prestigious Doheny Plaza, this fully reimagined residence offers a sophisticated retreat on the serene side of the building, overlooking the lush treetops of Norma Place. The thoughtfully designed open floor plan creates a seamless flow between expansive living spaces, anchored by a spacious living room that opens to a sunlit balcony through floor-to-ceiling pocket doors. The chef's kitchen is a showpiece, featuring a waterfall-edge island, Italian Carrera marble countertops, and sleek cabinetry. Designer touches throughout include exposed brick, wood-look tile flooring, polished concrete ceilings, and spa-like marble bathrooms. The primary suite offers a tranquil escape with blackout shades and a generous custom walk-in closet. Smart home upgrades include Lutron lighting and a Nest thermostat for modern convenience. Positioned at the crossroads of Beverly Hills and West Hollywood, Doheny Plaza places you moments from premier dining, shopping, and entertainment. This full-service building offers 24/7 doorman and valet service, on-site management, a heated pool with cabanas, an exercise room, and secure gated parking with up to two assigned spaces.
Condo Details
Home Type
- Condominium
Est. Annual Taxes
- $17,280
Year Built
- Built in 1963
Home Design
- Contemporary Architecture
Interior Spaces
- 1,545 Sq Ft Home
- Furnished
- Electric Fireplace
- Living Room with Fireplace
- Dining Area
- Tile Flooring
- Property Views
Kitchen
- Breakfast Bar
- Microwave
- Dishwasher
- Disposal
Bedrooms and Bathrooms
- 2 Bedrooms
- Walk-In Closet
- 2 Full Bathrooms
Parking
- 2 Covered Spaces
- Gated Parking
- Guest Parking
- Assigned Parking
Additional Features
- Heated In Ground Pool
- Central Heating and Cooling System
Listing and Financial Details
- Security Deposit $11,995
- 12 Month Lease Term
- Assessor Parcel Number 4340-018-051
Community Details
Overview
- High-Rise Condominium
- 13-Story Property
Amenities
- Concierge
- Valet Parking
- Meeting Room
- Laundry Facilities
- Elevator
Recreation
- Fitness Center
- Community Pool
Pet Policy
- Call for details about the types of pets allowed
Security
- 24-Hour Security
- Resident Manager or Management On Site
- Controlled Access
Map
About Doheny Plaza Condominiums
Source: The MLS
MLS Number: 25521329
APN: 4340-018-051
- 818 N Doheny Dr Unit 607
- 818 N Doheny Dr Unit 305
- 818 N Doheny Dr Unit 702
- 818 N Doheny Dr Unit 205
- 9037 Elevado St
- 838 N Doheny Dr Unit 301
- 838 N Doheny Dr Unit PH B
- 9035 Lloyd Place
- 9033 Vista Grande St
- 9061 Keith Ave Unit 101
- 9000 Cynthia St Unit 201
- 8952 Dicks St
- 9015 Keith Ave
- 874 Hammond St Unit 1
- 906 N Doheny Dr Unit 417
- 906 N Doheny Dr Unit 318
- 8960 Cynthia St Unit 214
- 8960 Cynthia St Unit CL1
- 9005 Cynthia St Unit 217
- 9005 Cynthia St Unit 209
