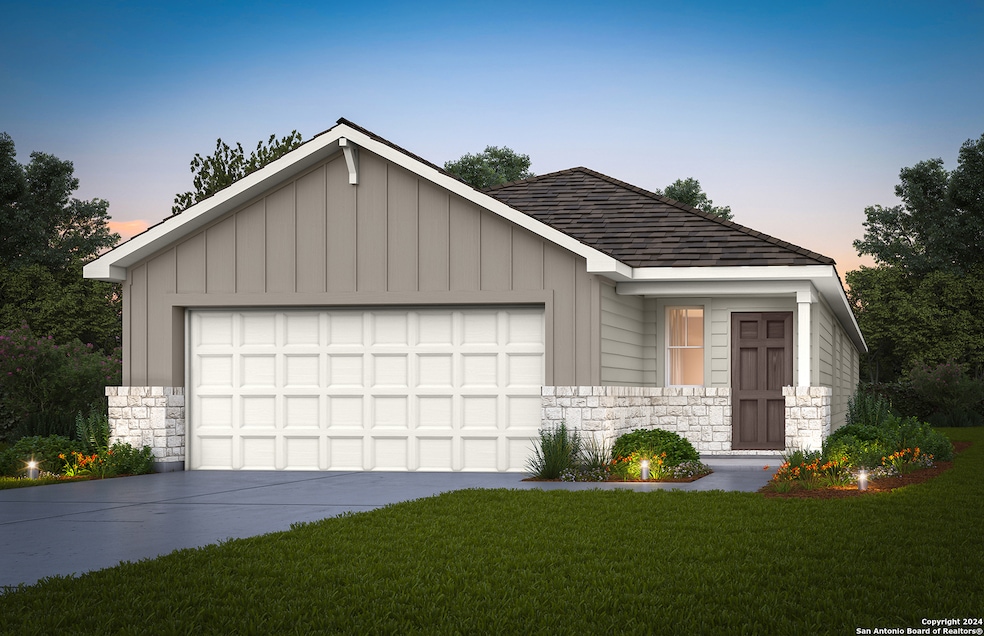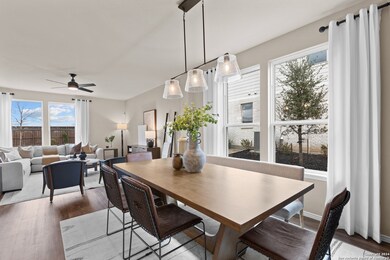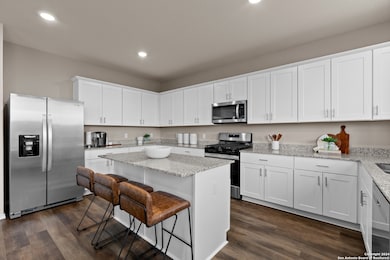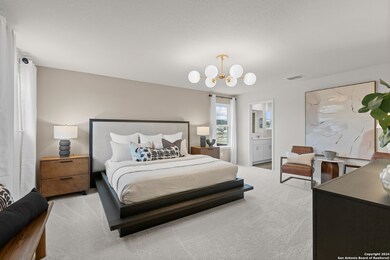
1143 Falcon Crest Marion, TX 78124
Estimated payment $1,828/month
Highlights
- New Construction
- Community Pool
- Covered patio or porch
- Solid Surface Countertops
- Sport Court
- Walk-In Pantry
About This Home
*Available September 2024!* The one-story Afton plan greets you with a front porch entry and true foyer space with room for an entry table. Then, the design opens to the spacious gathering room and cafe area with a breakfast bar for additional seating. The island kitchen boasts a walk-in pantry and flanks the private owner's suite with an attached bath and walk-in closet. Added storage closets throughout the home make this a functional floorplan for everyone.
Home Details
Home Type
- Single Family
Year Built
- Built in 2024 | New Construction
Lot Details
- 4,792 Sq Ft Lot
- Lot Dimensions: 40
- Fenced
- Level Lot
HOA Fees
- $94 Monthly HOA Fees
Home Design
- Slab Foundation
- Composition Roof
- Roof Vent Fans
- Radiant Barrier
Interior Spaces
- 1,776 Sq Ft Home
- Property has 1 Level
- Double Pane Windows
- Low Emissivity Windows
- Fire and Smoke Detector
- Washer Hookup
Kitchen
- Walk-In Pantry
- Stove
- Microwave
- Ice Maker
- Dishwasher
- Solid Surface Countertops
- Disposal
Flooring
- Carpet
- Vinyl
Bedrooms and Bathrooms
- 4 Bedrooms
- 2 Full Bathrooms
Parking
- 2 Car Garage
- Driveway Level
Schools
- Marion Elementary And Middle School
- Marion High School
Utilities
- Central Heating and Cooling System
- SEER Rated 13-15 Air Conditioning Units
- Programmable Thermostat
- Sewer Holding Tank
- Cable TV Available
Additional Features
- Handicap Shower
- Covered patio or porch
Listing and Financial Details
- Legal Lot and Block 22 / 24
Community Details
Overview
- $500 HOA Transfer Fee
- Lifetime Association
- Built by Centex
- Dove Song Subdivision
- Mandatory home owners association
Recreation
- Sport Court
- Community Pool
- Park
Map
Home Values in the Area
Average Home Value in this Area
Property History
| Date | Event | Price | Change | Sq Ft Price |
|---|---|---|---|---|
| 03/13/2025 03/13/25 | Pending | -- | -- | -- |
| 02/13/2025 02/13/25 | Price Changed | $263,890 | -1.9% | $149 / Sq Ft |
| 02/07/2025 02/07/25 | Price Changed | $268,890 | -1.8% | $151 / Sq Ft |
| 01/31/2025 01/31/25 | Price Changed | $273,890 | -0.2% | $154 / Sq Ft |
| 01/30/2025 01/30/25 | Price Changed | $274,390 | -7.7% | $154 / Sq Ft |
| 11/26/2024 11/26/24 | Price Changed | $297,380 | +0.3% | $167 / Sq Ft |
| 11/14/2024 11/14/24 | Price Changed | $296,380 | +0.6% | $167 / Sq Ft |
| 10/30/2024 10/30/24 | Price Changed | $294,600 | -0.3% | $166 / Sq Ft |
| 10/09/2024 10/09/24 | Price Changed | $295,600 | +0.2% | $166 / Sq Ft |
| 09/25/2024 09/25/24 | Price Changed | $295,100 | +0.2% | $166 / Sq Ft |
| 09/18/2024 09/18/24 | Price Changed | $294,600 | -2.5% | $166 / Sq Ft |
| 09/16/2024 09/16/24 | Price Changed | $302,100 | +1.7% | $170 / Sq Ft |
| 09/06/2024 09/06/24 | For Sale | $297,080 | -- | $167 / Sq Ft |
Similar Homes in Marion, TX
Source: San Antonio Board of REALTORS®
MLS Number: 1806768
- 1023 Oriole Way
- 1028 Oriole Way
- 1105 Oriole Way
- 1123 Pigeon Ln
- 1109 Oriole Way
- 1104 Oriole Way
- 1112 Oriole Way
- 1128 Oriole Way
- 1102 Pigeon Ln
- 1116 Oriole Way
- 1106 Pigeon Ln
- 1107 Pigeon Ln
- 1111 Pigeon Ln
- 1110 Pigeon Ln
- 1118 Pigeon Ln
- 1114 Pigeon Ln
- 1142 Pigeon Ln
- 1135 Pigeon Ln
- 1131 Pigeon Ln
- 1143 Falcon Crest




