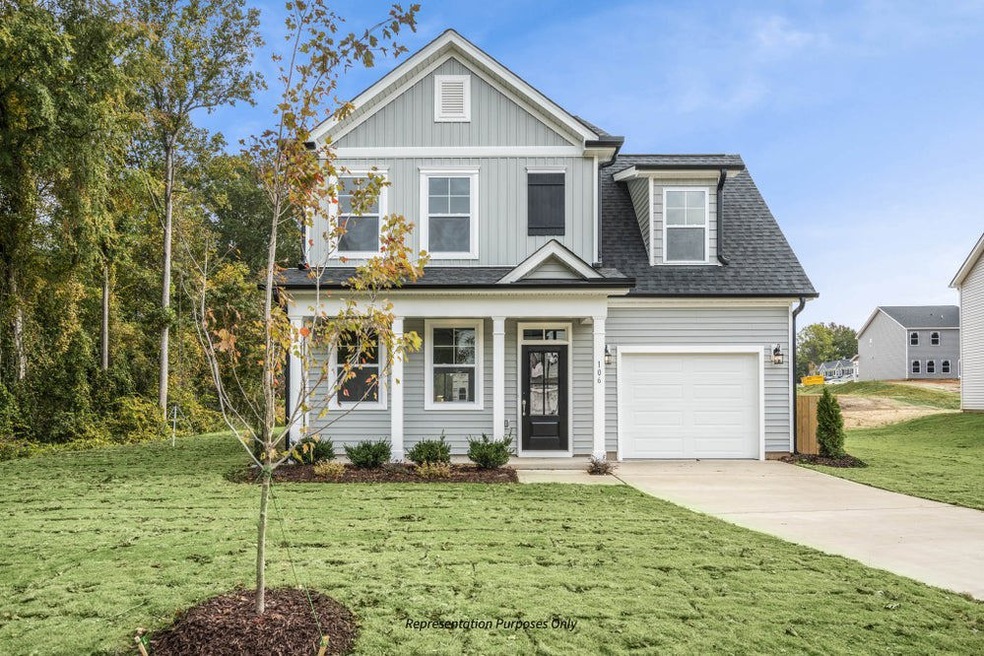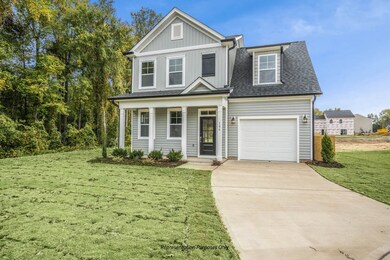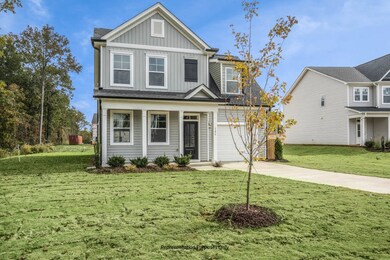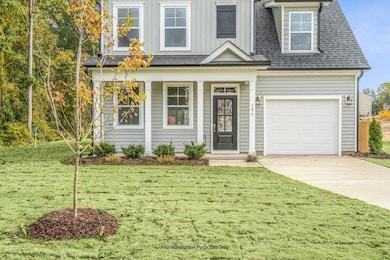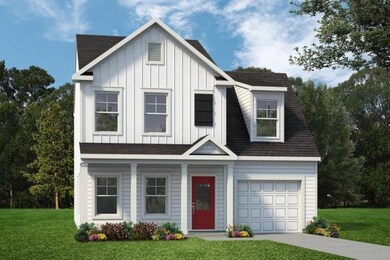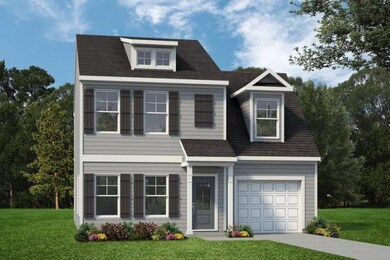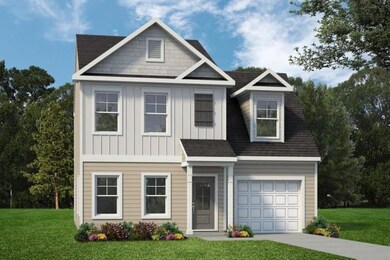
The Durham Lillington, NC 27546
Estimated payment $2,038/month
Highlights
- New Construction
- Views Throughout Community
- Trails
About This Home
From the board and batten farmhouse style to the simple traditional lines of the Low Country look, to the distinctive feel of the English Country, The Durham plan is the epitome of warmth and hospitality.
The foyer opens into the main living area, where the family room, kitchen, and cafe create a convenient family hub. There are several options for personalizing this space, including a pet palace under the stairs, and a bedroom or office and full bath behind the attached garage via through the owners entry. This home creates the perfect first-floor guest suite and connected full bath. The Durham offers so much flexibility and lifestyle choice, it lives so much larger than just the square footage on paper. The one-car garage can be extended to create a tandem second car option instead of finishing that space into an office or bedroom. The rear patio offers a quiet space for outdoor living and entertaining.
Upstairs, the owner's suite features a walk-in closet, and a private bath with a walk-in shower and dual vanity. There are two additional bedrooms and a full guest bath, as well as the laundry room on this level. If you select the tandem garage option or finish that downstairs space, you also have the ability to create an additional bedroom or loft space behind bedroom 2.
Home Details
Home Type
- Single Family
Parking
- 1 Car Garage
Home Design
- New Construction
- Ready To Build Floorplan
- The Durham Plan
Interior Spaces
- 1,471 Sq Ft Home
- 2-Story Property
Bedrooms and Bathrooms
- 3 Bedrooms
Community Details
Overview
- Actively Selling
- Built by New Home Inc.
- Duncan's Creek Subdivision
- Views Throughout Community
- Greenbelt
Recreation
- Trails
Sales Office
- 20 Duncan Creek Road
- Lillington, NC 27546
- 919-642-1279
- Builder Spec Website
Map
Home Values in the Area
Average Home Value in this Area
Property History
| Date | Event | Price | Change | Sq Ft Price |
|---|---|---|---|---|
| 03/25/2025 03/25/25 | For Sale | $309,700 | -- | $211 / Sq Ft |
Similar Homes in the area
- 20 Duncan Creek Rd
- 20 Duncan Creek Rd
- 20 Duncan Creek Rd
- 20 Duncan Creek Rd
- 20 Duncan Creek Rd
- 20 Duncan Creek Rd
- 20 Duncan Creek Rd
- 20 Duncan Creek Rd
- 20 Duncan Creek Rd
- 20 Duncan Creek Rd
- 20 Duncan Creek Rd
- 4455 Old Us Highway 421
- 195 Duncan Creek Rd Unit 123
- 245 Duncan Creek Rd
- 121 Plainfield Ln
- 121 Plainfield Ln Unit 134 Smithfield Fc
- 275 Duncan Creek Rd
- 40 Ringneck Ct
- 141 Beacon Hill Rd Unit 13
- 320 Duncan Creek Rd Unit 161
