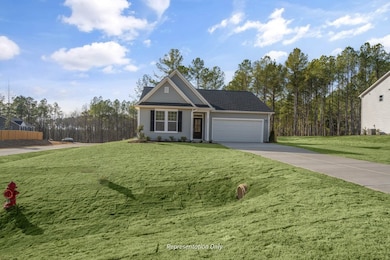
The Hanover Lillington, NC 27546
Estimated payment $2,138/month
Highlights
- New Construction
- Views Throughout Community
- Breakfast Area or Nook
- Vaulted Ceiling
- Mud Room
- Walk-In Closet
About This Home
Welcome to The Hanover, where luxury meets functionality in a meticulously designed floor plan that boasts 1431 square feet of pure elegance. With 3 bedrooms, 2 bathrooms, and a 2-car garage, this thoughtfully crafted abode offers a harmonious blend of style, comfort, and practicality.As you step into The Hanover, you are greeted by vaulted ceilings that span across the kitchen, family room, and the Owners Suite, creating an inviting and spacious atmosphere that exudes warmth and sophistication. The seamless flow of this open concept layout allows for effortless entertaining and family gatherings, making it the heart of your home.The Owners Suite is a true sanctuary, designed to cater to your every need. This expansive space offers the option of a vaulted ceiling, adding to the grandeur of the room. The large bathroom is a spa-like retreat, perfect for unwinding after a long day. Additionally, the impressive walk-in closet ensures you have ample space for all your belongings, keeping your personal oasis tidy and organized.The Hanover is not only about the present but also offers future-oriented flexibility. With several customizable options, you can tailor this home to suit your unique lifestyle. Choose an extended cafe that adds 144 square feet, bringing the total area to 1575 square feet. This extension provides even more room for your family to enjoy and grow.For those cozy winter evenings, add a rear fireplace in the family room to create an ambiance that makes every gathering special. The wrap-around seated kitchen island offers an ideal setting for casual meals or entertaining guests, making your kitchen the center of joyful memories.Step outside to your own private retreat with the option of a covered or screened patio/deck. Whether it's relaxing with a book or hosting a BBQ with friends, this outdoor space is perfect for all occasions. Your home will truly become an extension of your lifestyle, providing you with tranquility and comfort all year round.In ...
Home Details
Home Type
- Single Family
Parking
- 2 Car Garage
Home Design
- New Construction
- Ready To Build Floorplan
- The Hanover Plan
Interior Spaces
- 1,431 Sq Ft Home
- 1-Story Property
- Vaulted Ceiling
- Mud Room
- Breakfast Area or Nook
Bedrooms and Bathrooms
- 3 Bedrooms
- Walk-In Closet
- 2 Full Bathrooms
Community Details
Overview
- Actively Selling
- Built by New Home Inc.
- Duncan's Creek Subdivision
- Views Throughout Community
- Greenbelt
Recreation
- Trails
Sales Office
- 20 Duncan Creek Road
- Lillington, NC 27546
- 919-642-1279
- Builder Spec Website
Map
Home Values in the Area
Average Home Value in this Area
Property History
| Date | Event | Price | Change | Sq Ft Price |
|---|---|---|---|---|
| 03/25/2025 03/25/25 | For Sale | $324,700 | -- | $227 / Sq Ft |
Similar Homes in the area
- 20 Duncan Creek Rd
- 20 Duncan Creek Rd
- 20 Duncan Creek Rd
- 20 Duncan Creek Rd
- 20 Duncan Creek Rd
- 20 Duncan Creek Rd
- 20 Duncan Creek Rd
- 20 Duncan Creek Rd
- 20 Duncan Creek Rd
- 20 Duncan Creek Rd
- 20 Duncan Creek Rd
- 4455 Old Us Highway 421
- 195 Duncan Creek Rd Unit 123
- 195 Duncan Creek Rd
- 245 Duncan Creek Rd
- 121 Plainfield Ln
- 121 Plainfield Ln Unit 134 Smithfield Fc
- 275 Duncan Creek Rd
- 40 Ringneck Ct
- 141 Beacon Hill Rd Unit 13






