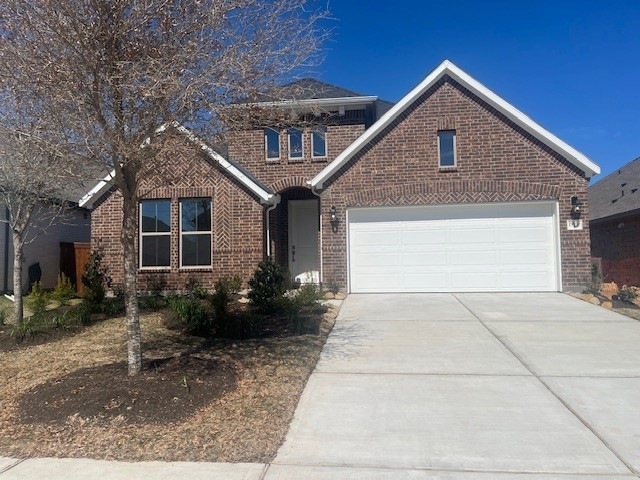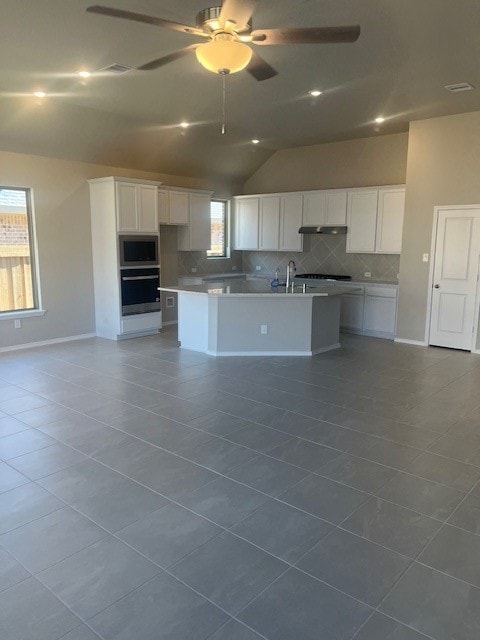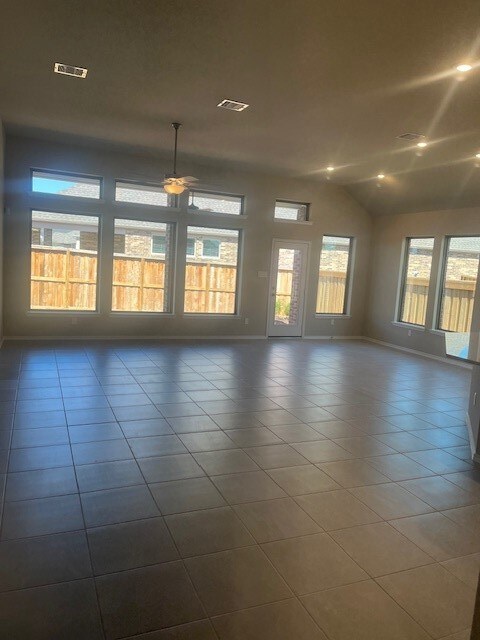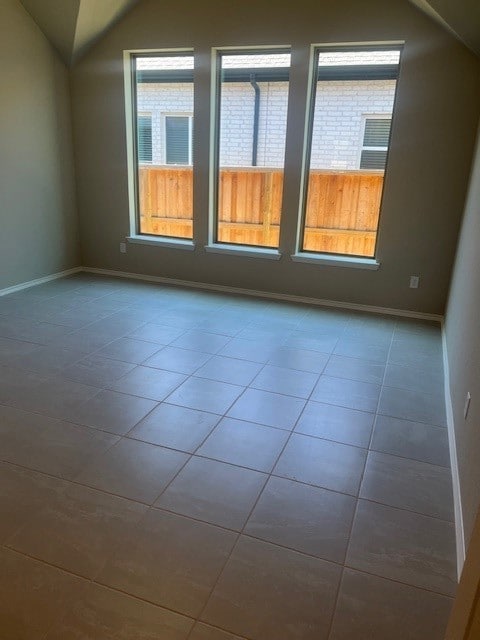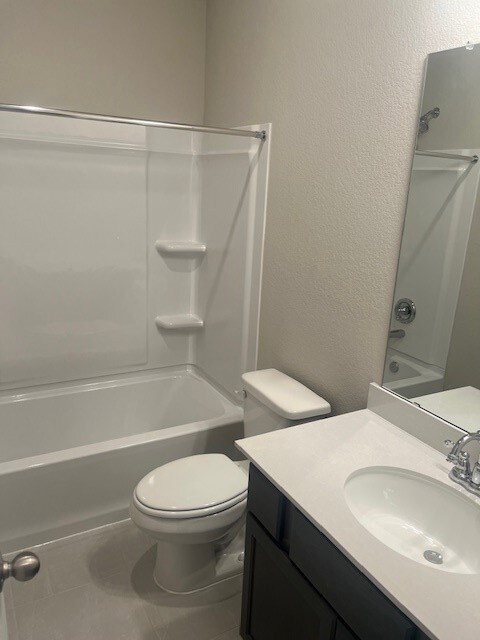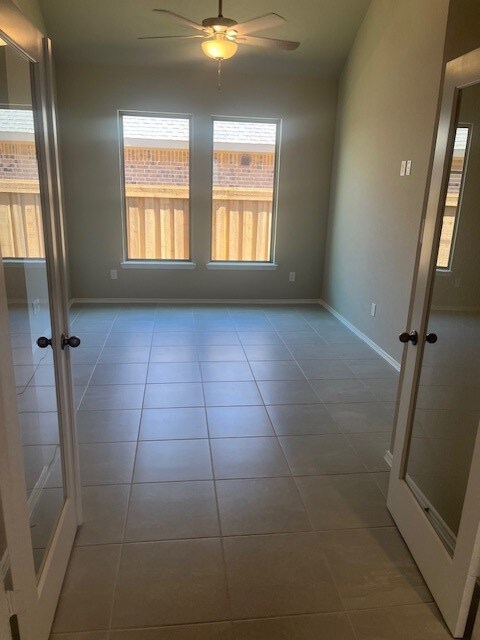
19910 Costa Bella Pointe Dr Cypress, TX 77433
Estimated payment $3,383/month
Highlights
- Under Construction
- Home Energy Rating Service (HERS) Rated Property
- Traditional Architecture
- Robison Elementary School Rated A
- Deck
- High Ceiling
About This Home
Presenting the Avery Floor Plan, situated within the thoughtfully designed community of Dunham Pointe. This sophisticated residence features four bedrooms and three full bathrooms, along with an expansive game room and a dedicated office space. The master bedroom is enhanced by elegant bow windows, while the primary bathroom offers a separate shower and tub for added convenience. Additionally, the home includes an alternate kitchen layout and a covered patio, perfect for outdoor relaxation and entertainment. Come take a look, it will be hard to not imagine your family here.
Home Details
Home Type
- Single Family
Year Built
- Built in 2025 | Under Construction
Lot Details
- 6,060 Sq Ft Lot
- South Facing Home
- Sprinkler System
- Private Yard
- Side Yard
HOA Fees
- $92 Monthly HOA Fees
Parking
- 2 Car Garage
Home Design
- Traditional Architecture
- Brick Exterior Construction
- Slab Foundation
- Composition Roof
- Radiant Barrier
Interior Spaces
- 2,805 Sq Ft Home
- 1-Story Property
- Wired For Sound
- High Ceiling
- Ceiling Fan
- Formal Entry
- Family Room Off Kitchen
- Home Office
- Game Room
- Utility Room
- Washer and Gas Dryer Hookup
Kitchen
- Breakfast Bar
- Walk-In Pantry
- Electric Oven
- Gas Cooktop
- Microwave
- Dishwasher
- Kitchen Island
- Granite Countertops
- Disposal
Flooring
- Carpet
- Laminate
- Tile
- Vinyl Plank
- Vinyl
Bedrooms and Bathrooms
- 4 Bedrooms
- 3 Full Bathrooms
- Double Vanity
- Single Vanity
- Soaking Tub
- Bathtub with Shower
- Separate Shower
Home Security
- Prewired Security
- Fire and Smoke Detector
Eco-Friendly Details
- Home Energy Rating Service (HERS) Rated Property
- ENERGY STAR Qualified Appliances
- Energy-Efficient Windows with Low Emissivity
- Energy-Efficient HVAC
- Energy-Efficient Insulation
- Energy-Efficient Thermostat
- Ventilation
Outdoor Features
- Deck
- Covered patio or porch
Schools
- A Robison Elementary School
- Spillane Middle School
- Cypress Woods High School
Utilities
- Central Heating and Cooling System
- Heating System Uses Gas
- Programmable Thermostat
Community Details
- Dunham Pointe HOA, Phone Number (713) 714-1659
- Built by Coventry Homes
- Dunham Pointe Subdivision
Map
Home Values in the Area
Average Home Value in this Area
Property History
| Date | Event | Price | Change | Sq Ft Price |
|---|---|---|---|---|
| 03/16/2025 03/16/25 | Pending | -- | -- | -- |
| 03/10/2025 03/10/25 | Price Changed | $499,990 | -4.8% | $178 / Sq Ft |
| 02/27/2025 02/27/25 | For Sale | $524,990 | -- | $187 / Sq Ft |
Similar Homes in Cypress, TX
Source: Houston Association of REALTORS®
MLS Number: 20884122
- 19906 Costa Bella Pointe Dr
- 19922 Costa Bella Pointe Dr
- 14110 Cerezo Creek Pointe Dr
- 13714 Flint Hollow Dr
- 19631 Bethel Knoll Dr
- 14110 Sacra View Rd
- 14114 Sacra View Rd
- 13710 Tranquila Vista Dr
- 13722 Tranquila Vista Dr
- 13719 Tranquila Vesta Dr
- 14118 Sacra View Rd
- 14119 Sacra View Rd
- 14106 Tranquila Vista Dr
- 19939 Costa Bella Pointe Dr
- 13810 Anabella Pointe Dr
- 19907 Costa Bella Pointe Dr
- 20106 Meadowlark Pointe Dr
- 13810 Aventino Pointe Dr
- 20110 Cabrillo Ridge Dr
- 20215 Chula Vista Dr
