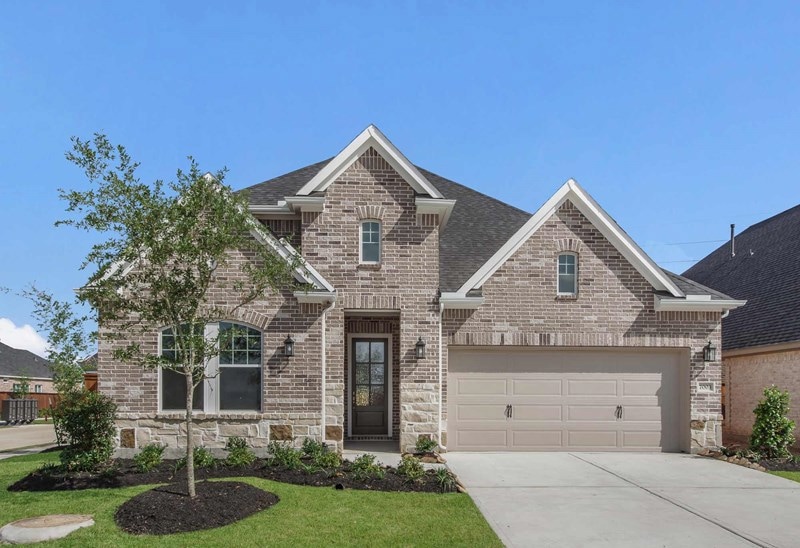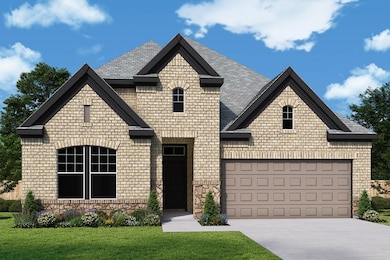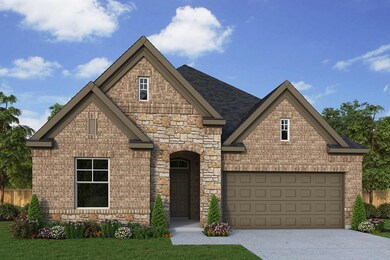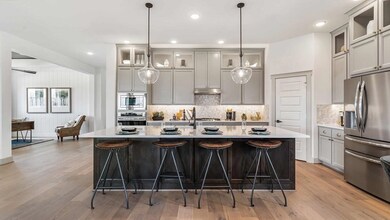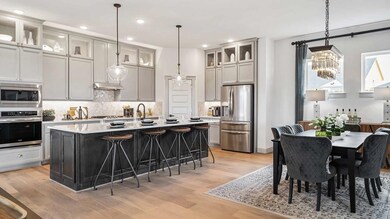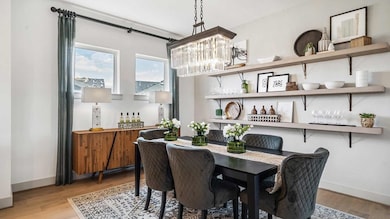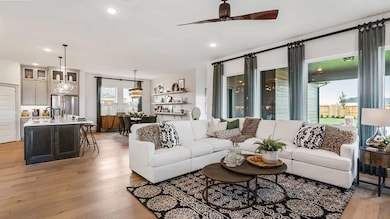
Danbridge Cypress, TX 77433
Estimated payment $3,113/month
Highlights
- New Construction
- Community Lake
- Trails
- Robison Elementary School Rated A
- Clubhouse
- 1-Story Property
About This Home
Modern technique and classic appeal blend together to build the brilliant lifestyle atmosphere of The Danbridge by David Weekley Homes in Houston. Entertain guests and enjoy your leisure time on the covered porch. The open and sunny living spaces everyday comforts and a great layout for holiday celebrations. Cook up culinary masterpieces in the streamlined kitchen that features plenty of storage, prep surfaces, and a multi-function island. Design the ultimate home office, library, or art studio in the delightful study. The spare bedrooms provide inspiring places for unique personalities to flourish. Retire to the effortless elegance of your must-see Owner’s Retreat, which offers a spa-inspired Owner’s Bath and a walk-in closet. Explore the benefits of our Brand Promise with this spectacular new home in Dunham Pointe of Cypress, Texas.
Home Details
Home Type
- Single Family
Parking
- 2 Car Garage
Home Design
- New Construction
- Ready To Build Floorplan
- Danbridge Plan
Interior Spaces
- 2,416 Sq Ft Home
- 1-Story Property
- Basement
Bedrooms and Bathrooms
- 3 Bedrooms
- 2 Full Bathrooms
Community Details
Overview
- Built by David Weekley Homes
- Dunham Pointe 50' Homesites Subdivision
- Community Lake
Amenities
- Clubhouse
- Community Center
Recreation
- Trails
Sales Office
- 20407 Via Casa Laura Dr
- Cypress, TX 77433
- 713-370-9579
- Builder Spec Website
Map
Home Values in the Area
Average Home Value in this Area
Property History
| Date | Event | Price | Change | Sq Ft Price |
|---|---|---|---|---|
| 03/26/2025 03/26/25 | For Sale | $472,990 | -- | $196 / Sq Ft |
Similar Homes in Cypress, TX
- 20407 Via Casa Laura Dr
- 20407 Via Casa Laura Dr
- 20407 Via Casa Laura Dr
- 20407 Via Casa Laura Dr
- 20407 Via Casa Laura Dr
- 20407 Via Casa Laura Dr
- 20407 Via Casa Laura Dr
- 20407 Via Casa Laura Dr
- 20407 Via Casa Laura Dr
- 20407 Via Casa Laura Dr
- 20407 Via Casa Laura Dr
- 20407 Via Casa Laura Dr
- 13726 Tranquila Vista Dr
- 13715 Tranquila Vista Dr
- 20310 Magnolia Flint Dr
- 20414 Magnolia Flint Dr
- 20411 Via Casa Laura Dr
- 20411 Via Casa Laura Dr
- 20411 Via Casa Laura Dr
- 20411 Via Casa Laura Dr
