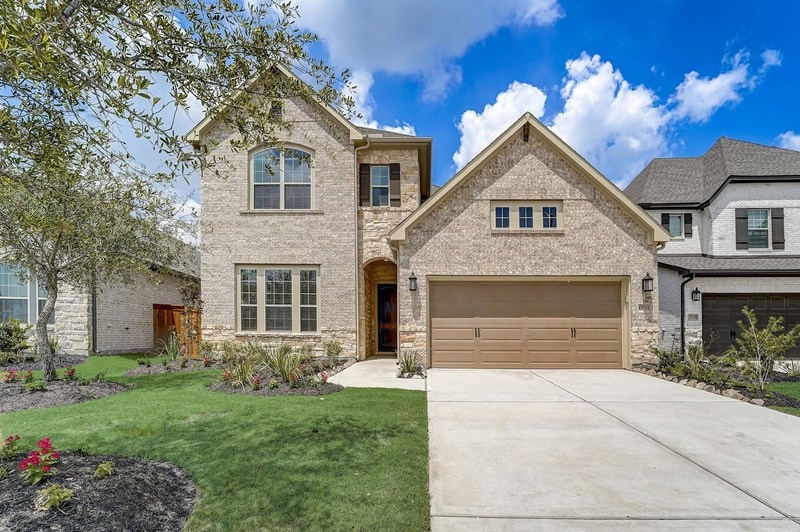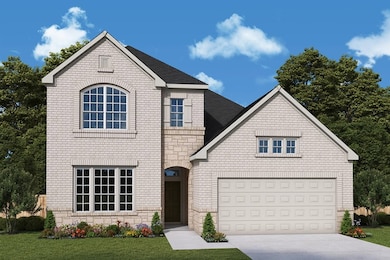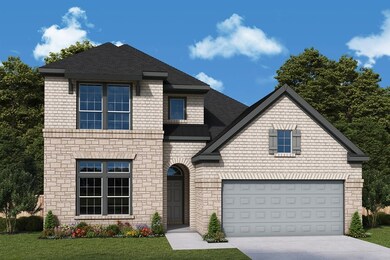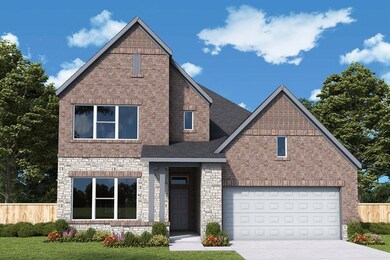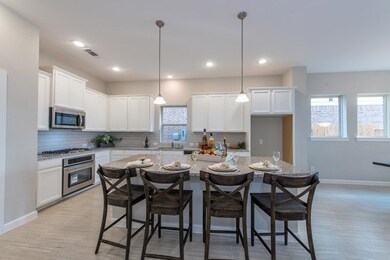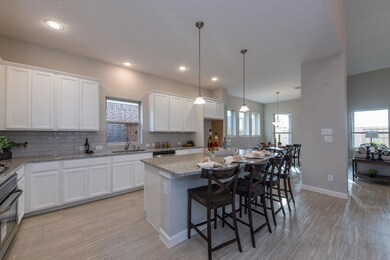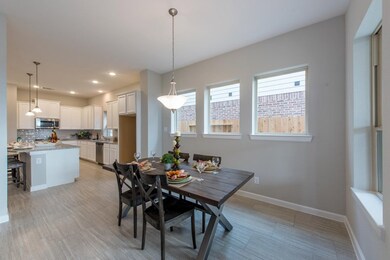
Westenfield Cypress, TX 77433
Estimated payment $3,554/month
Highlights
- New Construction
- Community Lake
- Trails
- Robison Elementary School Rated A
- Clubhouse
About This Home
Welcome home to the refined lifestyle experience of The Westenfield floor plan by David Weekley Homes. Build beautiful family memories in the fun and games space of the upstairs retreat. The distinguished study is an ideal spot for a home office or library. Your sunlit open-concept living space is optimized for daily life and hosting unforgettable celebrations. The gourmet kitchen includes a presentation island and abundant storage and prep space. Enjoy the weather with a good book and your favorite beverage from the comfort of the timeless covered patio. Your inspired Owner’s Retreat provides a peaceful escape from the world with a pamper-ready bathroom and a deluxe walk-in closet. The spare bedroom and guest suites each offer a unique appeal and endless personalization potential. Explore our Custom Choices™ to personalize this splendid new home in Dunham Pointe.
Home Details
Home Type
- Single Family
Parking
- 3 Car Garage
Home Design
- New Construction
- Ready To Build Floorplan
- Westenfield Plan
Interior Spaces
- 3,156 Sq Ft Home
- 2-Story Property
- Basement
Bedrooms and Bathrooms
- 4 Bedrooms
Community Details
Overview
- Built by David Weekley Homes
- Dunham Pointe 50' Homesites Subdivision
- Community Lake
Amenities
- Clubhouse
- Community Center
Recreation
- Trails
Sales Office
- 20407 Via Casa Laura Dr
- Cypress, TX 77433
- 713-370-9579
- Builder Spec Website
Map
Home Values in the Area
Average Home Value in this Area
Property History
| Date | Event | Price | Change | Sq Ft Price |
|---|---|---|---|---|
| 03/26/2025 03/26/25 | For Sale | $540,990 | -- | $171 / Sq Ft |
Similar Homes in Cypress, TX
- 20407 Via Casa Laura Dr
- 20407 Via Casa Laura Dr
- 20407 Via Casa Laura Dr
- 20407 Via Casa Laura Dr
- 20407 Via Casa Laura Dr
- 20407 Via Casa Laura Dr
- 20407 Via Casa Laura Dr
- 20407 Via Casa Laura Dr
- 20407 Via Casa Laura Dr
- 20407 Via Casa Laura Dr
- 20407 Via Casa Laura Dr
- 20407 Via Casa Laura Dr
- 13726 Tranquila Vista Dr
- 13715 Tranquila Vista Dr
- 20310 Magnolia Flint Dr
- 20414 Magnolia Flint Dr
- 20411 Via Casa Laura Dr
- 20411 Via Casa Laura Dr
- 20411 Via Casa Laura Dr
- 20411 Via Casa Laura Dr
