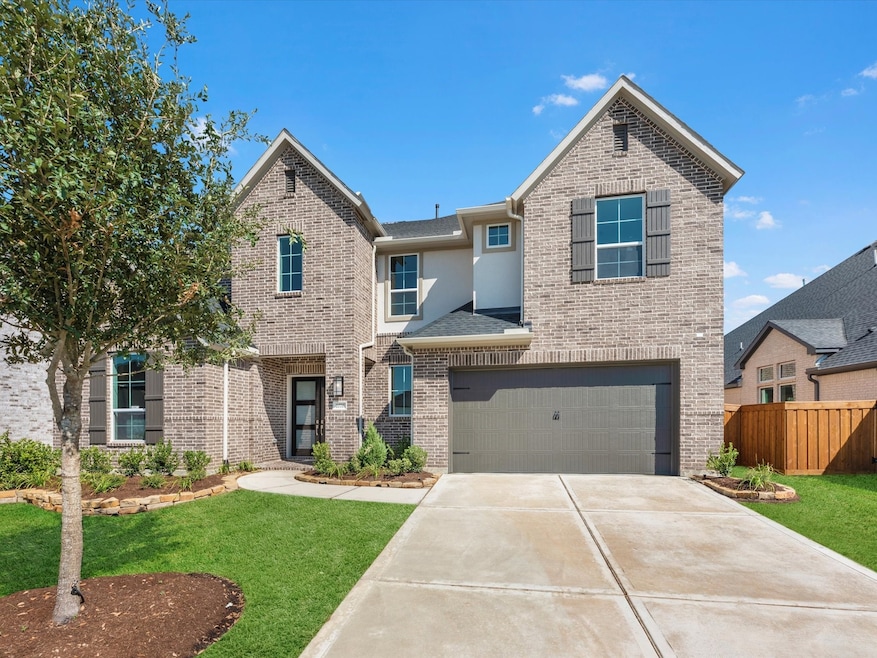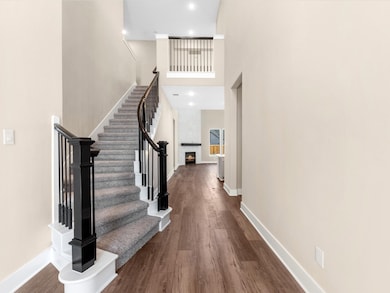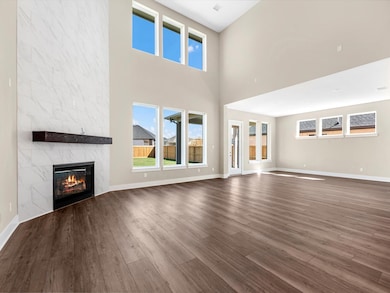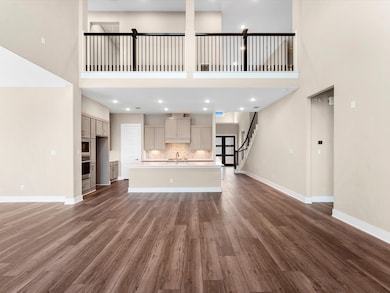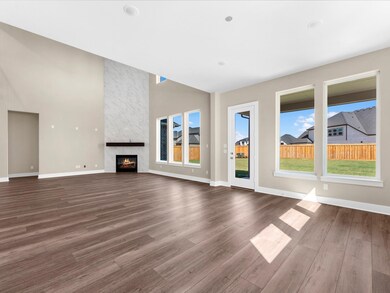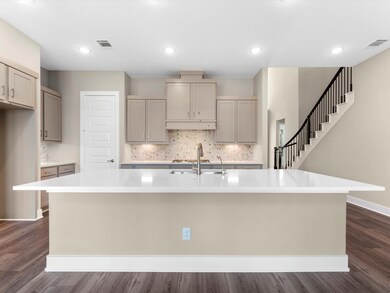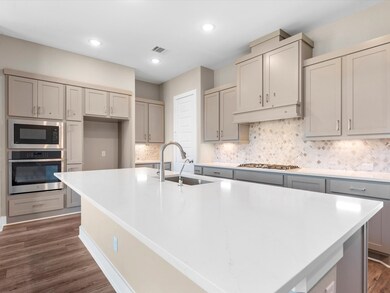
PENDING
NEW CONSTRUCTION
$60K PRICE DROP
13711 Aventino Pointe Dr Cypress, TX 77433
Estimated payment $4,587/month
Total Views
1,109
5
Beds
4.5
Baths
3,730
Sq Ft
$183
Price per Sq Ft
Highlights
- Under Construction
- Green Roof
- Traditional Architecture
- Robison Elementary School Rated A
- Deck
- High Ceiling
About This Home
The Windsor- This refined two-story home has a striking curved staircase and soaring ceilings. The open concept layout features a kitchen that blends seamlessly with the great room. A conveniently located home office adds functionality. Upstairs, enjoy the game room overlooking the great room, and relax on the extended covered patio.
Home Details
Home Type
- Single Family
Year Built
- Built in 2025 | Under Construction
Lot Details
- Back Yard Fenced
HOA Fees
- $92 Monthly HOA Fees
Parking
- 2 Car Attached Garage
Home Design
- Traditional Architecture
- Brick Exterior Construction
- Slab Foundation
- Composition Roof
- Radiant Barrier
Interior Spaces
- 3,730 Sq Ft Home
- 2-Story Property
- High Ceiling
- Gas Log Fireplace
- Family Room Off Kitchen
- Game Room
- Utility Room
- Washer and Gas Dryer Hookup
Kitchen
- Breakfast Bar
- Walk-In Pantry
- Gas Oven
- Gas Cooktop
- Microwave
- Dishwasher
- Disposal
Flooring
- Carpet
- Tile
Bedrooms and Bathrooms
- 5 Bedrooms
- En-Suite Primary Bedroom
- Double Vanity
Home Security
- Security System Owned
- Fire and Smoke Detector
Eco-Friendly Details
- Green Roof
- Energy-Efficient Windows with Low Emissivity
- Energy-Efficient HVAC
Outdoor Features
- Deck
- Covered patio or porch
Schools
- A Robison Elementary School
- Spillane Middle School
- Cypress Woods High School
Utilities
- Central Heating and Cooling System
- Heating System Uses Gas
Listing and Financial Details
- Seller Concessions Offered
Community Details
Overview
- Sterling Association Services Association, Phone Number (832) 678-4500
- Built by Tri Pointe Homes
- Dunham Pointe Subdivision
Recreation
- Community Pool
Map
Create a Home Valuation Report for This Property
The Home Valuation Report is an in-depth analysis detailing your home's value as well as a comparison with similar homes in the area
Home Values in the Area
Average Home Value in this Area
Tax History
| Year | Tax Paid | Tax Assessment Tax Assessment Total Assessment is a certain percentage of the fair market value that is determined by local assessors to be the total taxable value of land and additions on the property. | Land | Improvement |
|---|---|---|---|---|
| 2024 | -- | $117,004 | $117,004 | -- |
Source: Public Records
Property History
| Date | Event | Price | Change | Sq Ft Price |
|---|---|---|---|---|
| 04/15/2025 04/15/25 | Pending | -- | -- | -- |
| 03/19/2025 03/19/25 | Price Changed | $683,067 | -4.2% | $183 / Sq Ft |
| 02/10/2025 02/10/25 | Price Changed | $713,067 | -4.0% | $191 / Sq Ft |
| 01/08/2025 01/08/25 | For Sale | $743,067 | -- | $199 / Sq Ft |
Source: Houston Association of REALTORS®
Similar Homes in Cypress, TX
Source: Houston Association of REALTORS®
MLS Number: 80249642
APN: 1472720020030
Nearby Homes
- 9022 Ashland Cottage Ln
- 11110 Lakeshore Dune St
- 21727 Zebra Swallowtail Dr
- 21915 Old Savanna Dr
- 21946 Frosted Elfin Dr
- 11110 Swamp Edge Ln
- 10714 Sundial Lupine Ct
- 21962 Frosted Elfin Dr
- 10707 Rattlebox Ct
- 19911 Prairie Spider Way
- 21226 Fiery Skipper Dr
- 21222 Fiery Skipper Dr
- 21218 Fiery Skipper Dr
- 21230 Fiery Skipper Dr
- 19902 Prairie Spider Way
- 19931 Alondra Way
- 19935 Alondra Way
- 11122 Swamp Edge Ln
- 19638 Holly Pierce Dr
- 19714 Holly Pierce Dr
