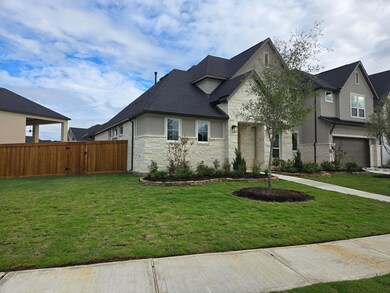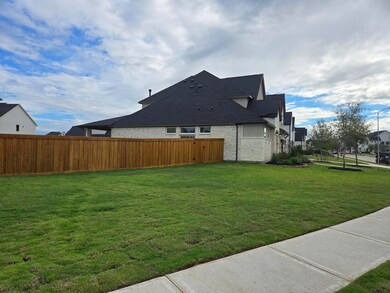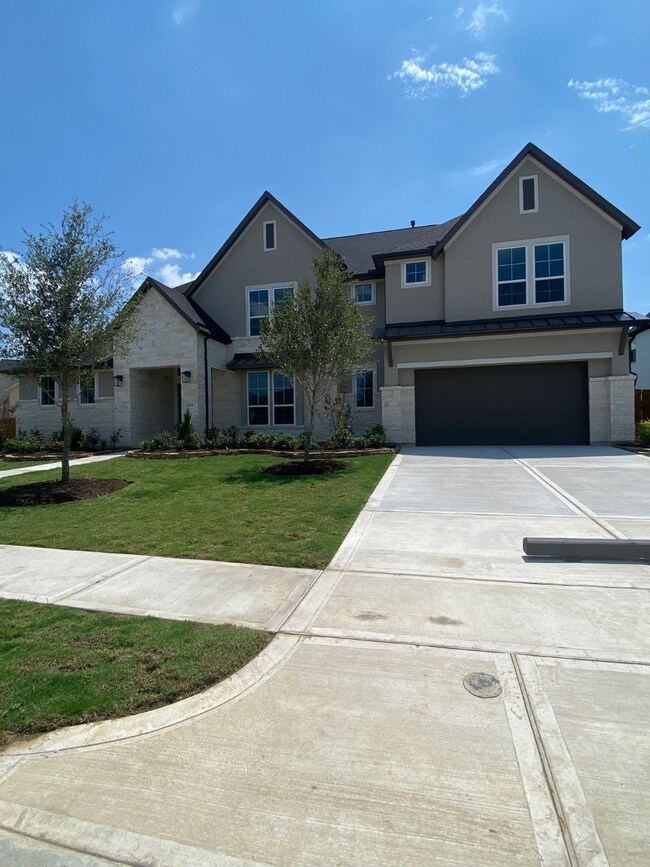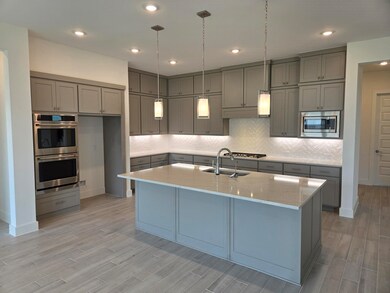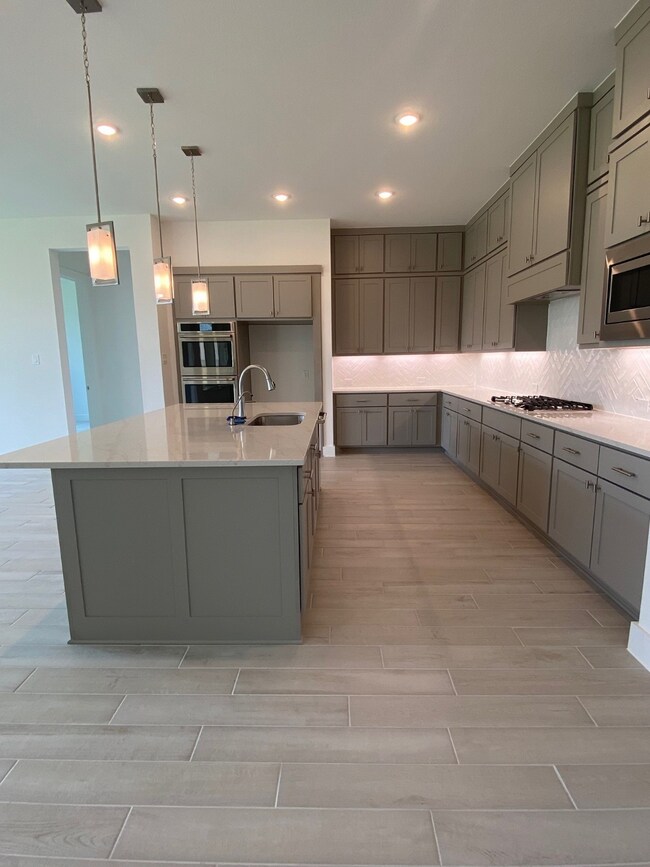
14126 Coyote Pointe Dr Cypress, TX 77433
Highlights
- Under Construction
- Green Roof
- Traditional Architecture
- Robison Elementary School Rated A
- Deck
- High Ceiling
About This Home
As of November 2024The Messina- Two-story; 4/3.5/3
Step into this stunning two-story home, featuring a grand foyer with soaring ceilings and a curved staircase. Enjoy productivity with a home office off the foyer. Entertain effortlessly in the open-concept layout, with a gourmet kitchen overlooking the great room and dining area. Whip up culinary delights with Cafe stainless steel appliances, gray cabinets, and quartz countertops. Relax in the primary suite with a spa-like bath. Upstairs, find a game room and media room for leisure.
Home Details
Home Type
- Single Family
Year Built
- Built in 2024 | Under Construction
Lot Details
- 0.25 Acre Lot
- Back Yard Fenced
HOA Fees
- $83 Monthly HOA Fees
Parking
- 3 Car Attached Garage
- Tandem Garage
Home Design
- Traditional Architecture
- Brick Exterior Construction
- Slab Foundation
- Composition Roof
- Radiant Barrier
Interior Spaces
- 4,473 Sq Ft Home
- 2-Story Property
- High Ceiling
- Gas Log Fireplace
- Family Room Off Kitchen
- Home Office
- Washer and Gas Dryer Hookup
Kitchen
- Breakfast Bar
- Walk-In Pantry
- Gas Oven
- Gas Cooktop
- Microwave
- Dishwasher
- Disposal
Flooring
- Carpet
- Tile
Bedrooms and Bathrooms
- 5 Bedrooms
- En-Suite Primary Bedroom
- Double Vanity
Home Security
- Security System Owned
- Fire and Smoke Detector
Eco-Friendly Details
- Green Roof
- Energy-Efficient Windows with Low Emissivity
- Energy-Efficient HVAC
Outdoor Features
- Deck
- Covered patio or porch
Schools
- A Robison Elementary School
- Spillane Middle School
- Cypress Woods High School
Utilities
- Central Heating and Cooling System
- Heating System Uses Gas
Community Details
Overview
- Sterling Association Services Association, Phone Number (832) 678-4500
- Built by Tri Pointe Homes
- Dunham Pointe Subdivision
Recreation
- Community Pool
Map
Home Values in the Area
Average Home Value in this Area
Property History
| Date | Event | Price | Change | Sq Ft Price |
|---|---|---|---|---|
| 11/01/2024 11/01/24 | Sold | -- | -- | -- |
| 09/23/2024 09/23/24 | Pending | -- | -- | -- |
| 09/12/2024 09/12/24 | Price Changed | $852,000 | -2.9% | $190 / Sq Ft |
| 08/29/2024 08/29/24 | Price Changed | $877,000 | -2.2% | $196 / Sq Ft |
| 08/12/2024 08/12/24 | Price Changed | $897,000 | -2.7% | $201 / Sq Ft |
| 06/25/2024 06/25/24 | Price Changed | $922,000 | -1.1% | $206 / Sq Ft |
| 06/10/2024 06/10/24 | For Sale | $932,276 | -- | $208 / Sq Ft |
Similar Homes in Cypress, TX
Source: Houston Association of REALTORS®
MLS Number: 90368812
- 14127 Coyote Pointe Dr
- 20106 Meadowlark Pointe Dr
- 14106 Lollypine Pointe Dr
- 20110 Cabrillo Ridge Dr
- 13810 Aventino Pointe Dr
- 20411 Via Casa Laura Dr
- 20411 Via Casa Laura Dr
- 20411 Via Casa Laura Dr
- 20411 Via Casa Laura Dr
- 20411 Via Casa Laura Dr
- 20411 Via Casa Laura Dr
- 20411 Via Casa Laura Dr
- 20411 Via Casa Laura Dr
- 20407 Via Casa Laura Dr
- 20407 Via Casa Laura Dr
- 20407 Via Casa Laura Dr
- 20407 Via Casa Laura Dr
- 20407 Via Casa Laura Dr
- 20407 Via Casa Laura Dr
- 20407 Via Casa Laura Dr

