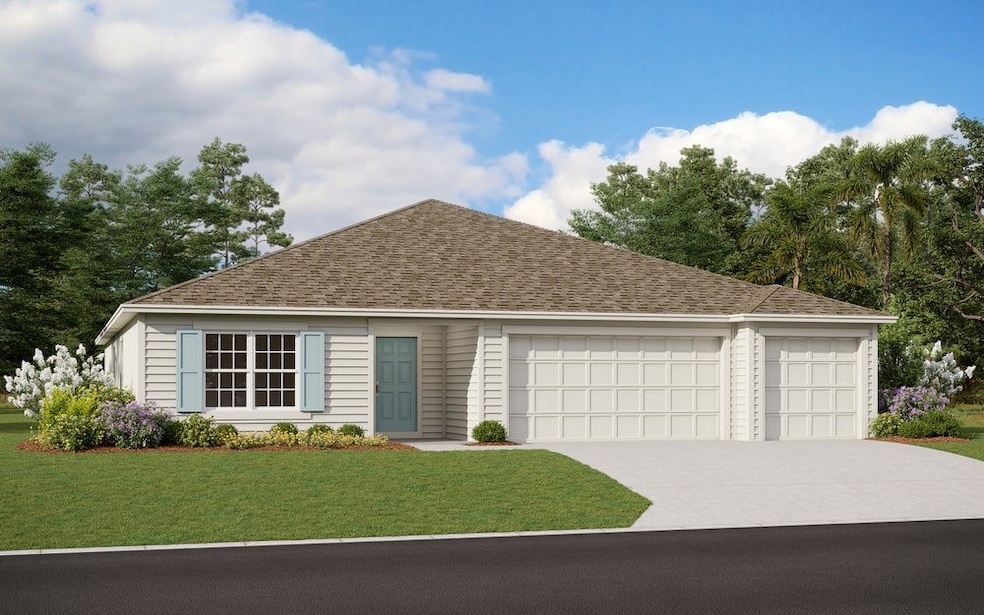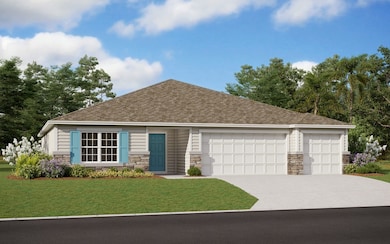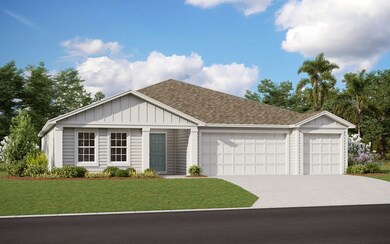
Estimated payment $2,475/month
About This Home
The Auburn floor plan sounds ideal for families seeking comfort and practicality! With everything on one level, it offers ease of movement and convenience. The open layout connecting the kitchen, dining, and living areas promotes a sense of spaciousness, while the four bedrooms and three baths provide ample room for everyone. The separate primary suite adds that extra bit of privacy, and the three-car garage is a great bonus for storage or extra vehicles. It sounds like a great choice for families who need functional, organized spaces but still enjoy an open, inviting atmosphere. ** Photos are representative of a Auburn Floorplan
Home Details
Home Type
- Single Family
Year Built
- 2021
Parking
- 3 Car Garage
Home Design
- Ready To Build Floorplan
- Auburn Plan
Interior Spaces
- 2,488 Sq Ft Home
- 1-Story Property
Bedrooms and Bathrooms
- 4 Bedrooms
- 3 Full Bathrooms
Community Details
Overview
- Actively Selling
- Built by Dream Finders Homes
- Dunns Crossing Subdivision
Sales Office
- 11222 Robert Masters Court
- Jacksonville, FL 32218
- 904-892-7745
- Builder Spec Website
Office Hours
- Monday-Saturday 10:00am-6:00pm, Sunday 12:00pm-6:00pm
Map
Home Values in the Area
Average Home Value in this Area
Property History
| Date | Event | Price | Change | Sq Ft Price |
|---|---|---|---|---|
| 02/28/2025 02/28/25 | Price Changed | $375,990 | +0.3% | $151 / Sq Ft |
| 02/24/2025 02/24/25 | For Sale | $374,990 | -- | $151 / Sq Ft |
Deed History
| Date | Type | Sale Price | Title Company |
|---|---|---|---|
| Special Warranty Deed | -- | Attorney |
Similar Homes in Jacksonville, FL
- 11222 Robert Masters Ct
- 11222 Robert Masters Ct
- 11222 Robert Masters Ct
- 11222 Robert Masters Ct
- 11222 Robert Masters Ct
- 11222 Robert Masters Ct
- 11222 Robert Masters Ct
- 11706 Robert Masters Blvd
- 11234 Robert Masters Ct
- 11240 Robert Masters Ct
- 11341 V C Johnson Rd
- 11084 Ker Del Rd
- 5049 Bramante Dr
- 11340 V C Johnson Rd
- 11361 Scenic Point Cir
- 11440 V C Johnson Rd
- 10912 Ventnor Ave
- 11644 V C Johnson Rd
- 5125 Johnson Creek Dr
- 11568 Johnson Creek Cir


