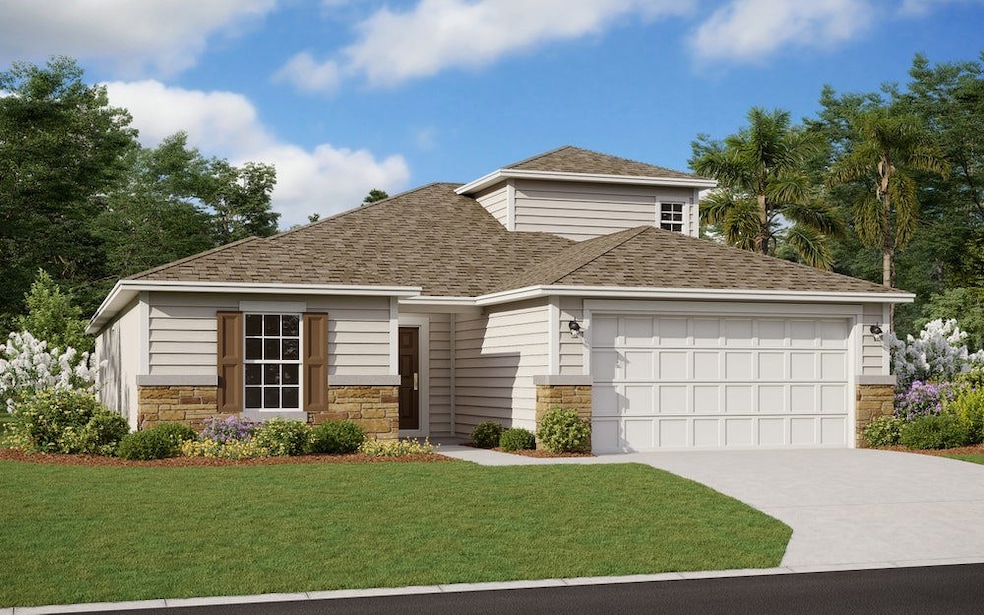
Cambridge II Jacksonville, FL 32218
Forest Trails NeighborhoodEstimated payment $2,310/month
About This Home
The Cambridge II floor plan embodies modern living with its thoughtful design and spacious layout spanning 2,188 square feet. Featuring four bedrooms and three elegantly appointed bathrooms, this home offers versatility and comfort for residents and guests alike. The heart of the home lies in its open-concept living and dining areas, providing a welcoming space for gatherings and everyday living. The well-equipped kitchen is perfect for culinary enthusiasts, boasting contemporary amenities and ample storage space. Completing the picture is a convenient two-car garage, ensuring both security and convenience. With its stylish architecture and practical layout, the Cambridge II floor plan is designed to elevate the everyday living experience.*Photos are representative of the Cambridge II floor plan.
Home Details
Home Type
- Single Family
Year Built
- 2021
Parking
- 2 Car Garage
Home Design
- Ready To Build Floorplan
- Cambridge Ii Plan
Interior Spaces
- 2,188 Sq Ft Home
- 2-Story Property
Bedrooms and Bathrooms
- 4 Bedrooms
- 3 Full Bathrooms
Community Details
Overview
- Actively Selling
- Built by Dream Finders Homes
- Dunns Crossing Subdivision
Sales Office
- 11222 Robert Masters Court
- Jacksonville, FL 32218
- 904-892-7745
- Builder Spec Website
Office Hours
- Monday-Saturday 10:00am-6:00pm, Sunday 12:00pm-6:00pm
Map
Home Values in the Area
Average Home Value in this Area
Property History
| Date | Event | Price | Change | Sq Ft Price |
|---|---|---|---|---|
| 02/28/2025 02/28/25 | Price Changed | $350,990 | +0.3% | $160 / Sq Ft |
| 02/24/2025 02/24/25 | For Sale | $349,990 | -- | $160 / Sq Ft |
Deed History
| Date | Type | Sale Price | Title Company |
|---|---|---|---|
| Special Warranty Deed | -- | Attorney |
Similar Homes in Jacksonville, FL
- 11706 Robert Masters Blvd
- 11234 Robert Masters Ct
- 11222 Robert Masters Ct
- 11222 Robert Masters Ct
- 11222 Robert Masters Ct
- 11222 Robert Masters Ct
- 11222 Robert Masters Ct
- 11222 Robert Masters Ct
- 11222 Robert Masters Ct
- 11222 Robert Masters Ct
- 11240 Robert Masters Ct
- 5049 Bramante Dr
- 11084 Ker Del Rd
- 11340 V C Johnson Rd
- 11440 V C Johnson Rd
- 10912 Ventnor Ave
- 11644 V C Johnson Rd
- 5125 Johnson Creek Dr
- 11568 Johnson Creek Cir
- 4926 Morning Rise Cir


