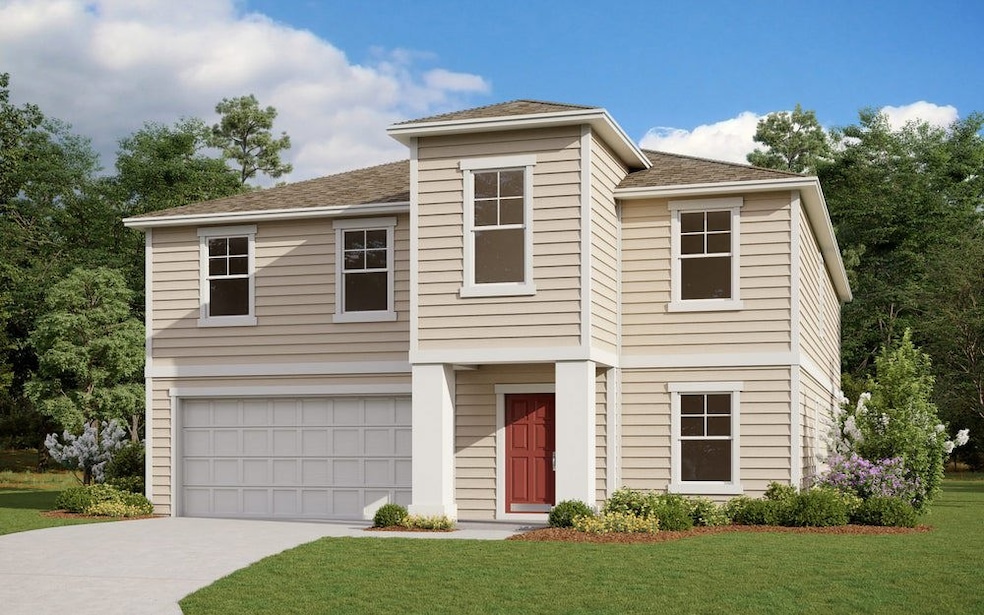
waterford Jacksonville, FL 32218
Forest Trails NeighborhoodEstimated payment $2,740/month
About This Home
Discover the elegance and functionality of the Waterford floor plan by Dream Finders Homes. With 4 bedrooms and 3.5 bathrooms spread across 3,628 square feet, this home offers ample space for families or those who love to entertain. The modern kitchen, equipped with sleek cabinetry, high-end appliances, and expansive countertops, seamlessly integrates with the open-concept living and dining areas, creating a perfect setting for gatherings and daily living. Complete with a 2-car garage, the Waterford floor plan promises a harmonious blend of luxury and practicality. Don't miss the opportunity to explore this exceptional home and envision the possibilities of comfortable living.Photos are representative of a Waterford Floorplan**
Home Details
Home Type
- Single Family
Year Built
- 2021
Parking
- 2 Car Garage
Home Design
- Ready To Build Floorplan
- Waterford Plan
Interior Spaces
- 3,533 Sq Ft Home
- 2-Story Property
Bedrooms and Bathrooms
- 5 Bedrooms
- 3 Full Bathrooms
Community Details
Overview
- Actively Selling
- Built by Dream Finders Homes
- Dunns Crossing Subdivision
Sales Office
- 11222 Robert Masters Court
- Jacksonville, FL 32218
- 904-892-7745
- Builder Spec Website
Office Hours
- Monday-Saturday 10:00am-6:00pm, Sunday 12:00pm-6:00pm
Map
Home Values in the Area
Average Home Value in this Area
Property History
| Date | Event | Price | Change | Sq Ft Price |
|---|---|---|---|---|
| 02/28/2025 02/28/25 | Price Changed | $416,990 | +0.2% | $118 / Sq Ft |
| 02/24/2025 02/24/25 | For Sale | $415,990 | -- | $118 / Sq Ft |
Deed History
| Date | Type | Sale Price | Title Company |
|---|---|---|---|
| Special Warranty Deed | -- | Attorney |
Similar Homes in Jacksonville, FL
- 11222 Robert Masters Ct
- 11222 Robert Masters Ct
- 11222 Robert Masters Ct
- 11222 Robert Masters Ct
- 11222 Robert Masters Ct
- 11222 Robert Masters Ct
- 11222 Robert Masters Ct
- 11706 Robert Masters Blvd
- 11234 Robert Masters Ct
- 11240 Robert Masters Ct
- 11341 V C Johnson Rd
- 11084 Ker Del Rd
- 5049 Bramante Dr
- 11340 V C Johnson Rd
- 11361 Scenic Point Cir
- 11440 V C Johnson Rd
- 10912 Ventnor Ave
- 11644 V C Johnson Rd
- 5125 Johnson Creek Dr
- 11568 Johnson Creek Cir
