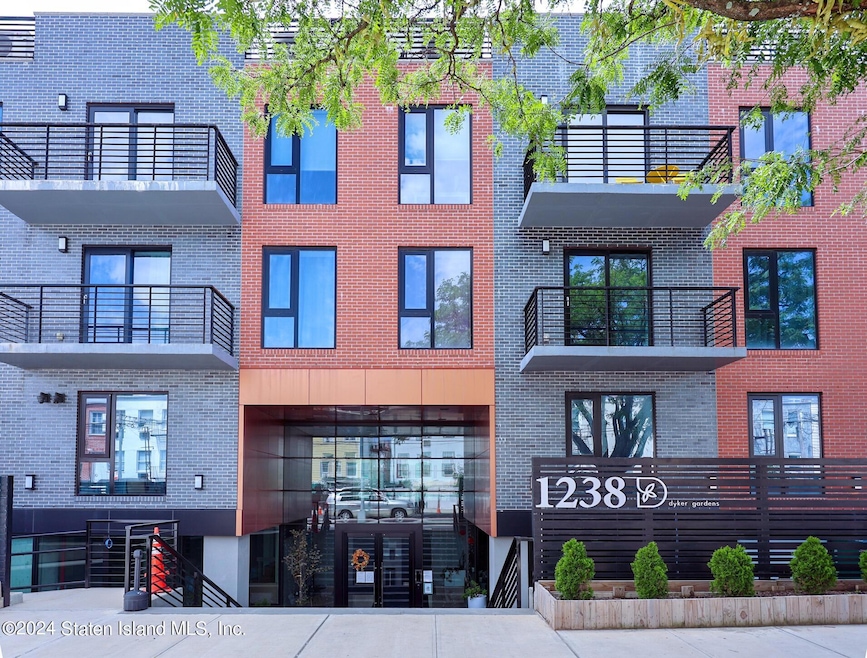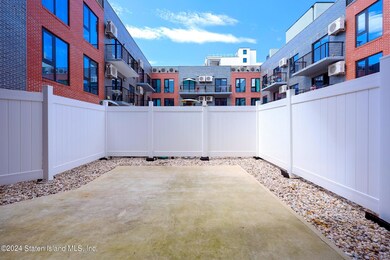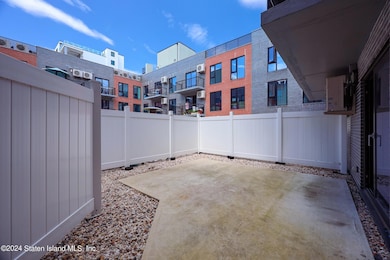
Dyker Gardens 1238 63rd St Unit D226 Brooklyn, NY 11219
Borough Park NeighborhoodHighlights
- Health Club
- Primary Bedroom Suite
- Eat-In Kitchen
- P.S. 176 Ovington Rated A
- Balcony
- Community Playground
About This Home
As of January 2025BEAUTIFUL TWO BEDROOM CONDO IN THE HEART OF DYKER HEIGHTS. DYKER GARDENS IS THE NEWEST AND MOST ELEGANT RESIDENTIAL CONDOMINIUM DEVELOPMENT OFFERING EVERYTHING YOU DESIRE IN THE PLACE YOU CALL HOME. THIS 3 STORY BUILDING IS COMPRISED OF 146 THOUGHTFULLY DESIGNED RESIDENCE. IT OFFERS A VARIETY OF UNIT CONFIGURATIONS FOR DIFFERENT LIFESTYLES. STUDIOS AS WELL. THIS 2 BEDROOMS, ALL EQUIPPED WITH STATE-OF-THE-ART APPLIANCE. WASHER/DRYER AND BEAUTIFUL FINISHES AND FIXTURES. OPEN LAYOUT KITCHEN CUSTOMIZED CABINETS AND DRAWERS MAXIMIZE STORAGE ORGANIZATION, SPACIOUS DINING /LIVING AREA. SLIDING GLASS DOOR TO THE BIGGEST PRIVATE BACYARD FROM LIVING ROOM. TWO GOOD SIZED BEDROOMS ONE WITH MASTER SUITE, ADDITIONAL SHARE, FULL BATH. PLENTY OF CLOSETS. AMENITIES, FOCUS YOUR BODY AND MIND AND ACHIEVE YOUR FITNESS GOAL WITHOUT LEAVING HOME. THE STATE OF THE ART FITJNESS CENTER IS EQUIPPED WITH TREADMILLS, ELLIPTICALS, EXERCISE BIKES, AND A STRENGTH TRAINING AS WELL AS A DEDICATED AREA FOR YOGA LOVERS. WITH APPOXIMATELY 40,000 SQ FT OF THE BEAUTIFULLY LANDSCAPED ROOFTOP GARDEN, DYKER GARDEN OFFERS A RARE CITY OASIS WHERE RESIDENTS CAN RELAX IN COMFORT. OVERLOOKING THE VERRAZZANO BRIDGE, THE ROOF TOP ENTERTAINMENT AREA INCLUDES A BASKETBALL HALF-COURT, CHILDREN'S PLAYGROUND, RUNNING TRACK, SUN BATHING AREA, PICNIC AREA, AND MORE. THIS BEAUTIFUL TWO BEDROOM APARTMENT COMES WITH ONE PARKING SPOT. TOO MUCH TO MENTION. A MUST SEE. SELLER MOTIVATED! LEVEL 1: AMENITIES, HEALTH CLUBS, 1/2 BATH. LEVEL 2: KITCHEN, LIVING ROOM, DINING ROOM, TWO BEDROOMS, PRIVATE BACK YARD.
Property Details
Home Type
- Apartment
Est. Annual Taxes
- $7,888
Year Built
- Built in 2022
Lot Details
- 1,431 Sq Ft Lot
- Fenced
- Back Yard
HOA Fees
- $650 Monthly HOA Fees
Parking
- Assigned Parking
Home Design
- Brick Exterior Construction
Interior Spaces
- 1,079 Sq Ft Home
- 3-Story Property
- Open Floorplan
Kitchen
- Eat-In Kitchen
- Freezer
- Dishwasher
Bedrooms and Bathrooms
- 2 Bedrooms
- Primary Bedroom Suite
- 2 Full Bathrooms
Laundry
- Dryer
- Washer
Outdoor Features
- Balcony
Utilities
- Forced Air Heating System
- 220 Volts
Listing and Financial Details
- Legal Lot and Block 1261 / 05739
- Assessor Parcel Number 05739-1261
Community Details
Overview
- Association fees include snow removal, sewer, outside maintenance
- Ryker Garden Management Association
Recreation
- Health Club
- Community Playground
Pet Policy
- Pets Allowed
Map
About Dyker Gardens
Home Values in the Area
Average Home Value in this Area
Property History
| Date | Event | Price | Change | Sq Ft Price |
|---|---|---|---|---|
| 01/22/2025 01/22/25 | Sold | $870,000 | -2.1% | $806 / Sq Ft |
| 12/16/2024 12/16/24 | Pending | -- | -- | -- |
| 11/17/2024 11/17/24 | Price Changed | $888,888 | -1.2% | $824 / Sq Ft |
| 08/27/2024 08/27/24 | For Sale | $899,999 | -- | $834 / Sq Ft |
Tax History
| Year | Tax Paid | Tax Assessment Tax Assessment Total Assessment is a certain percentage of the fair market value that is determined by local assessors to be the total taxable value of land and additions on the property. | Land | Improvement |
|---|---|---|---|---|
| 2024 | $957 | $9,033 | $4,796 | $4,237 |
Similar Homes in Brooklyn, NY
Source: Staten Island Multiple Listing Service
MLS Number: 2404847
APN: 05739-1261
- 1238 63rd St Unit 303
- 1238 63rd St Unit D443
- 1238 63rd St Unit 203
- 1238 63rd St Unit 442
- 1238 63rd St Unit D301
- 1238 63rd St Unit 449
- 1238 63rd St Unit D314
- 1238 63rd St Unit D214
- 1238 63rd St Unit 438
- 1238 63rd St Unit 448
- 1238 63rd St Unit 441
- 1238 63rd St Unit 425
- 1238 63rd St Unit D325
- 1238 63rd St Unit 446
- 1221 Tabor Ct
- 1271 Tabor Ct
- 1270 64th St Unit 2A
- 1270 64th St Unit 3B
- 1270 64th St Unit 1B
- 1203 65 St Unit D


