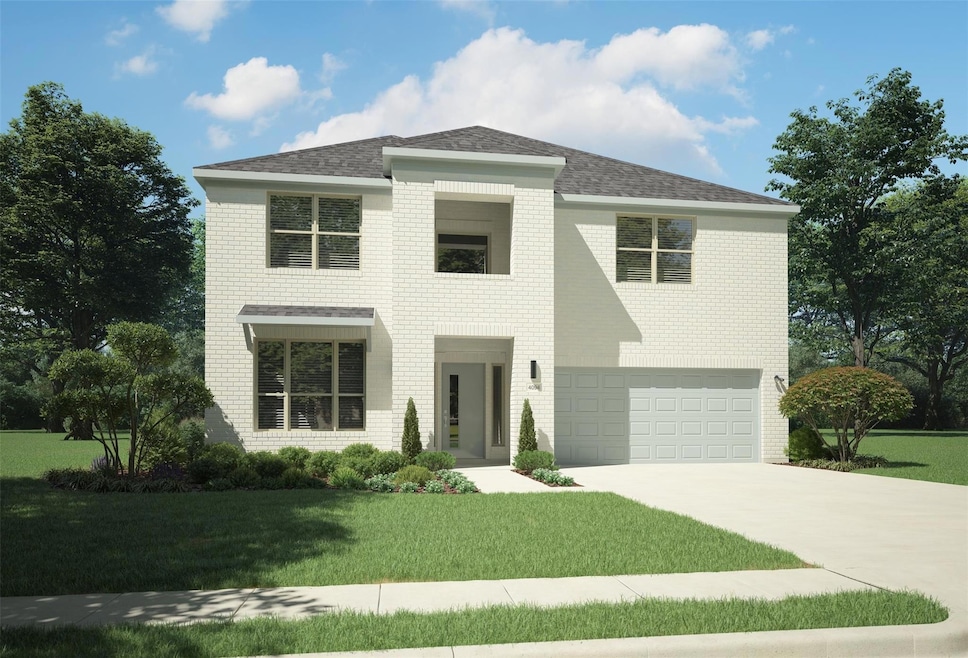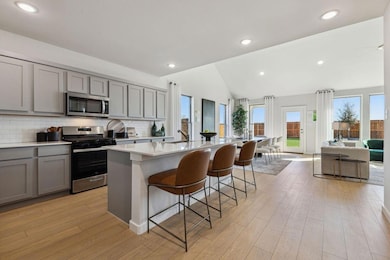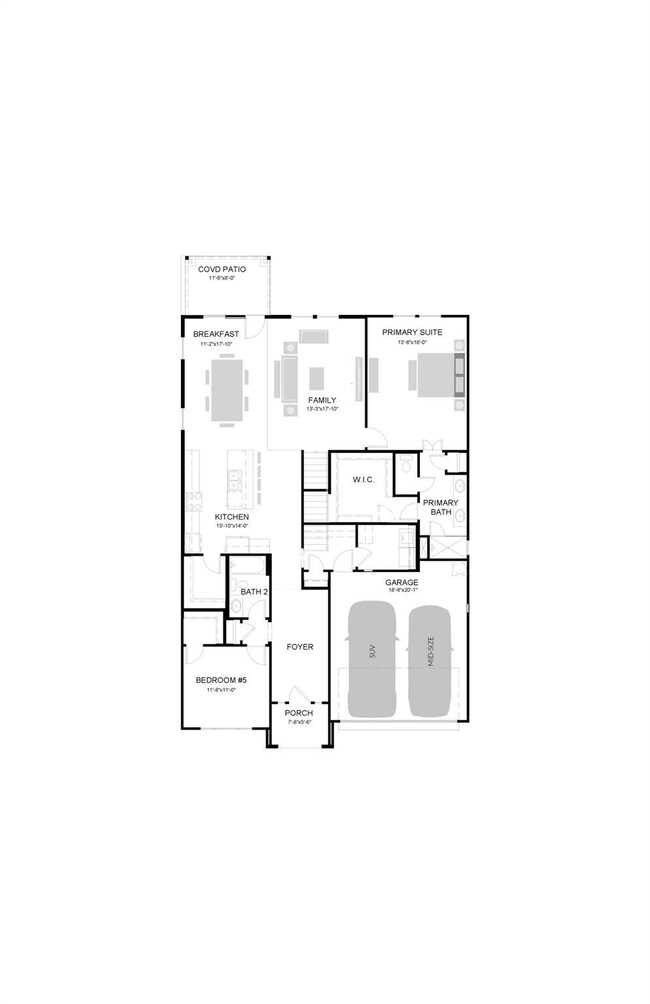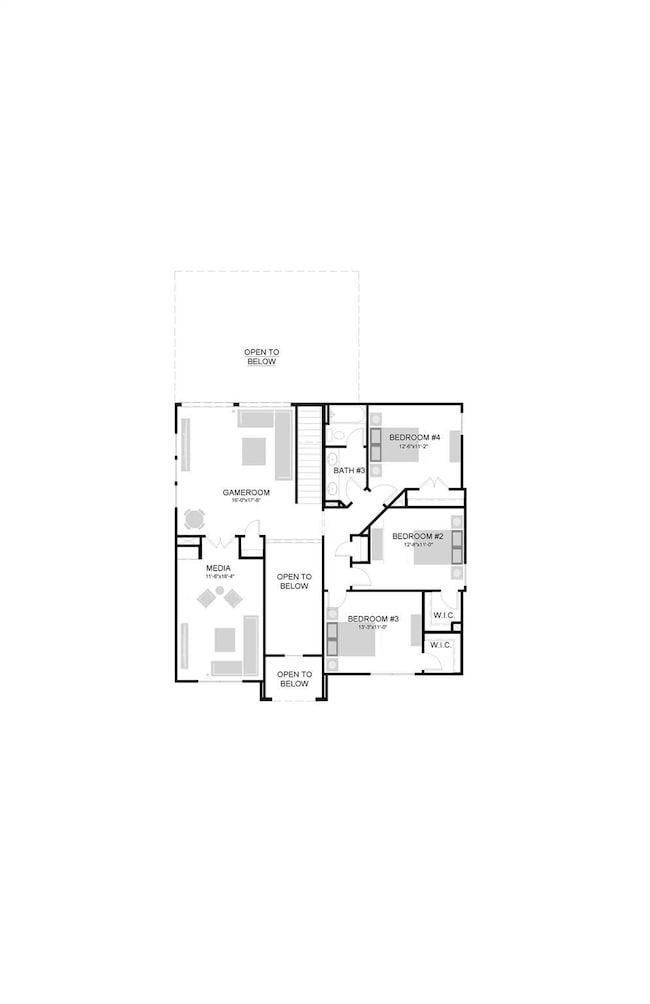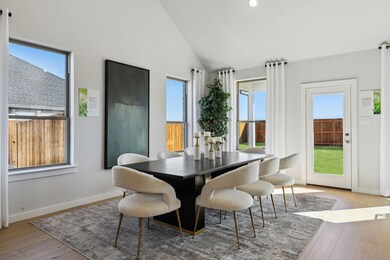
915 Edgehurst Dr McKinney, TX 75071
Highlights
- Fitness Center
- New Construction
- Craftsman Architecture
- Scott Morgan Johnson Middle School Rated A-
- Open Floorplan
- Clubhouse
About This Home
As of April 2025MLS# 20810121 - Built by Trophy Signature Homes - Ready Now! ~ The Winters plan is tailored to fulfill your requirements currently and for the long term. With five bedrooms, everyone enjoys their own space, accompanied by three bathrooms for added convenience. Impress your guests as you entertain at the central island in the kitchen, seamlessly flowing into the breakfast nook and family room. Meanwhile, guests can enjoy their own entertainment in the game room and media room. The primary suite boasts an outstanding walk-in closet for added luxury!
Last Agent to Sell the Property
HomesUSA.com Brokerage Phone: 888-872-6006 License #0096651
Home Details
Home Type
- Single Family
Year Built
- Built in 2024 | New Construction
Lot Details
- 4,600 Sq Ft Lot
- Wood Fence
- Water-Smart Landscaping
- Sprinkler System
- Private Yard
- Back Yard
HOA Fees
- $65 Monthly HOA Fees
Parking
- 2-Car Garage with one garage door
- Front Facing Garage
- Garage Door Opener
Home Design
- Craftsman Architecture
- Contemporary Architecture
- Brick Exterior Construction
- Slab Foundation
- Composition Roof
- Stone Siding
- Siding
Interior Spaces
- 3,139 Sq Ft Home
- 2-Story Property
- Open Floorplan
- Ceiling Fan
- ENERGY STAR Qualified Windows
Kitchen
- Microwave
- Dishwasher
- Disposal
Flooring
- Carpet
- Tile
- Luxury Vinyl Plank Tile
Bedrooms and Bathrooms
- 5 Bedrooms
- Walk-In Closet
- 3 Full Bathrooms
- Low Flow Toliet
Laundry
- Laundry in Utility Room
- Full Size Washer or Dryer
- Washer and Electric Dryer Hookup
Home Security
- Prewired Security
- Carbon Monoxide Detectors
- Fire and Smoke Detector
Eco-Friendly Details
- Energy-Efficient Appliances
- Energy-Efficient HVAC
- Energy-Efficient Lighting
- Energy-Efficient Insulation
- Rain or Freeze Sensor
- Energy-Efficient Thermostat
- Mechanical Fresh Air
Outdoor Features
- Exterior Lighting
- Rain Gutters
Schools
- Webb Elementary School
- Johnson Middle School
- Mckinney North High School
Utilities
- Central Heating and Cooling System
- Tankless Water Heater
- High Speed Internet
- Cable TV Available
Listing and Financial Details
- Tax Lot F 11
- Assessor Parcel Number 915 Edgehurst
- Special Tax Authority
Community Details
Overview
- Association fees include management fees
- Neighborhood Management, Inc HOA, Phone Number (972) 359-1548
- Located in the Eastridge master-planned community
- Eastridge Subdivision
- Mandatory home owners association
- Greenbelt
Amenities
- Clubhouse
- Community Mailbox
Recreation
- Community Playground
- Fitness Center
- Community Pool
- Park
- Jogging Path
Map
Home Values in the Area
Average Home Value in this Area
Property History
| Date | Event | Price | Change | Sq Ft Price |
|---|---|---|---|---|
| 04/11/2025 04/11/25 | Sold | -- | -- | -- |
| 03/07/2025 03/07/25 | Pending | -- | -- | -- |
| 02/03/2025 02/03/25 | Price Changed | $454,990 | 0.0% | $145 / Sq Ft |
| 01/07/2025 01/07/25 | Price Changed | $454,900 | -1.1% | $145 / Sq Ft |
| 01/06/2025 01/06/25 | For Sale | $459,900 | -- | $147 / Sq Ft |
Similar Homes in the area
Source: North Texas Real Estate Information Systems (NTREIS)
MLS Number: 20810121
- 919 Edgehurst Dr
- 916 Edgehurst Dr
- 918 Edgehurst Dr
- 912 Edgehurst Dr
- 921 Edgehurst Dr
- 920 Edgehurst Dr
- 910 Edgehurst Dr
- 911 Rosemary Hill Dr
- 1003 Edgehurst Dr
- 913 Rosemary Hill Dr
- 908 Edgehurst Dr
- 917 London Town Ln
- 915 Rosemary Hill Dr
- 919 London Town Ln
- 917 Rosemary Hill Dr
- 1001 London Town Ln
- 1007 Edgehurst Dr
- 923 Rosemary Hill Dr
- 909 London Town Ln
- 907 London Town Ln
