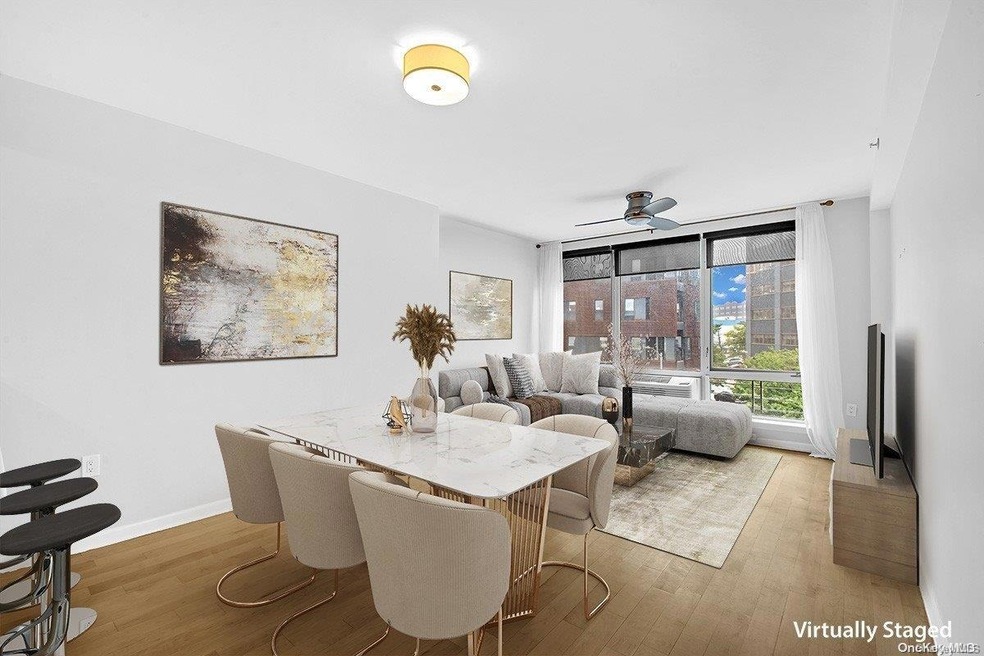
The Echelon 13-11 Jackson Ave Unit 4-B Long Island City, NY 11101
Hunters Point NeighborhoodHighlights
- Doorman
- 1-minute walk to 21 Street
- 1 Car Detached Garage
- P.S./I.S. 78Q Early Childhood Center Rated A
- City View
- 5-minute walk to Murray Playground
About This Home
As of February 2025Introducing a Rare Opportunity: Luxurious 2.5-Bedroom at The Echelon. In addition to the apartment, an option is available to purchase a deeded parking spot. Experience modern living at its finest in this newly listed convertible 2.5-bedroom unit in The Echelon, a distinguished boutique condominium in the heart of Long Island City. This southeast-facing and well-maintained 1178 square foot residence is meticulously designed for contemporary lifestyles. The spacious open kitchen boasts custom cabinetry, a GE oven, microwave, fridge and dishwasher. In-unit Bosch washer/dryer. A generously sized pass-through breakfast bar seamlessly connects to an expansive living area, perfect for entertaining and dining. The primary bedroom impresses with its ample space, comfortably fitting a king-sized bed, dresser, and desk. It features a walk-in closet and an en-suite spa-like bathroom with a large shower. The second bedroom accommodates a queen-sized bed and includes custom closets. A versatile bonus room adapts to your needs, serving as a home office, play area, guest room, or extra storage space. Residents of The Echelon enjoy numerous amenities, including a part-time doorman, pet-friendly policies, a stunning furnished roof deck with panoramic NYC views, an organic vegetable and herb garden, onsite parking, and a state-of-the-art health club. A live-in superintendent provides immediate assistance. Transportation is effortless with proximity to the 7, E, M, and G trains, offering quick access to Grand Central Terminal. Citi Bike stations, the LIRR at Hunters Point Avenue Station, and major roadways such as the Long Island Expressway and BQE are nearby. Enjoy cultural attractions like MOMA PS1, Gantry State Park, Sculpture Center, and Noguchi Museum, along with convenient shopping options at Trader Joe's and Food Cellar., Additional information: Appearance:Excellent
Last Agent to Sell the Property
Corcoran Brokerage Phone: 347-653-8010 License #10301218754

Property Details
Home Type
- Condominium
Est. Annual Taxes
- $833
Year Built
- Built in 2006
HOA Fees
- $1,073 Monthly HOA Fees
Home Design
- Brick Exterior Construction
- Aluminum Siding
Interior Spaces
- 1-Story Property
- Double Pane Windows
Kitchen
- Microwave
- Dishwasher
Bedrooms and Bathrooms
- 2 Bedrooms
- 2 Full Bathrooms
Laundry
- Dryer
- Washer
Parking
- 1 Car Detached Garage
- Parking Lot
Schools
- Ps/Is 78 Elementary School
- Is 204 Oliver W Holmes Middle School
- Long Island City High School
Utilities
- Cooling System Mounted In Outer Wall Opening
- Forced Air Heating System
- Heating System Uses Natural Gas
Listing and Financial Details
- Legal Lot and Block 1013 / 57
- Assessor Parcel Number 00057-1013
Community Details
Overview
- Association fees include common area, snow removal, trash, sewer, water
- 2Br W/Ho / 2Bath
Amenities
- Doorman
- Door to Door Trash Pickup
Pet Policy
- Dogs and Cats Allowed
Map
About The Echelon
Home Values in the Area
Average Home Value in this Area
Property History
| Date | Event | Price | Change | Sq Ft Price |
|---|---|---|---|---|
| 02/13/2025 02/13/25 | Sold | $1,350,000 | 0.0% | -- |
| 11/21/2024 11/21/24 | Pending | -- | -- | -- |
| 10/09/2024 10/09/24 | For Sale | $1,350,000 | 0.0% | -- |
| 10/08/2024 10/08/24 | Off Market | $1,350,000 | -- | -- |
| 07/15/2024 07/15/24 | For Sale | $1,350,000 | -- | -- |
Tax History
| Year | Tax Paid | Tax Assessment Tax Assessment Total Assessment is a certain percentage of the fair market value that is determined by local assessors to be the total taxable value of land and additions on the property. | Land | Improvement |
|---|---|---|---|---|
| 2024 | $10,514 | $84,100 | $4,290 | $79,810 |
| 2023 | $10,241 | $81,911 | $4,290 | $77,621 |
| 2022 | $8,158 | $79,365 | $4,290 | $75,075 |
| 2021 | $6,389 | $76,139 | $4,290 | $71,849 |
| 2020 | $4,887 | $82,554 | $4,290 | $78,264 |
| 2019 | $3,342 | $80,511 | $4,290 | $76,221 |
| 2018 | $7,947 | $63,012 | $4,290 | $58,722 |
| 2017 | $2,035 | $60,805 | $4,291 | $56,514 |
| 2016 | $2,063 | $60,805 | $4,291 | $56,514 |
Mortgage History
| Date | Status | Loan Amount | Loan Type |
|---|---|---|---|
| Previous Owner | $856,000 | Purchase Money Mortgage | |
| Previous Owner | $122,000 | No Value Available | |
| Previous Owner | $488,000 | Purchase Money Mortgage |
Deed History
| Date | Type | Sale Price | Title Company |
|---|---|---|---|
| Deed | $1,350,000 | -- | |
| Deed | $1,350,000 | -- | |
| Deed | $1,070,000 | -- | |
| Deed | $610,000 | -- | |
| Deed | $610,000 | -- |
Similar Homes in the area
Source: OneKey® MLS
MLS Number: L3565878
APN: 00057-1013
- 13-11 Jackson Ave Unit 2A
- 1311 Jackson Ave Unit 7D
- 13-14 Jackson Ave Unit 3W
- 13-33 Jackson Ave Unit 7-G
- 13-33 Jackson Ave Unit 5-F
- 13-33 Jackson Ave Unit PH-B
- 13-33 Jackson Ave Unit 4-C
- 13-33 Jackson Ave Unit 8-E
- 47-08 11th St
- 47-28 11th St Unit 6-C
- 10-55 47th Ave Unit 5-E
- 10-55 47th Ave Unit 3H
- 22-18 Jackson Ave Unit 407
- 22-18 Jackson Ave Unit 515
- 10-40 46th Rd Unit 3D
- 11-36 45th Rd Unit 501B
- 11-36 45th Rd Unit 304A
- 11-36 45th Rd Unit PH8A
- 11-36 45th Rd Unit 203A
- 11-36 45th Rd Unit 406A
