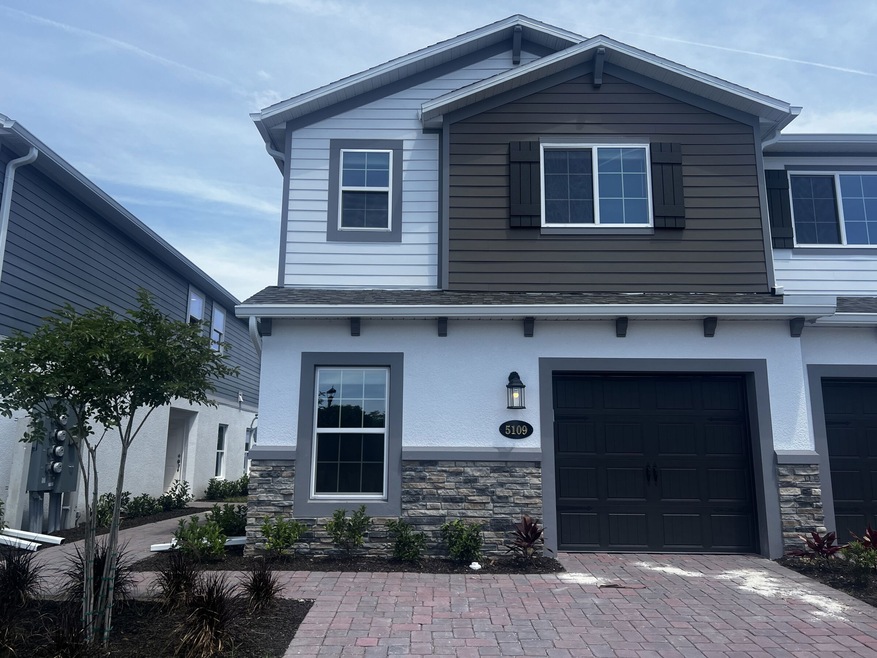
5109 Prairie Preserve Run Saint Cloud, FL 34772
Kissimmee Park NeighborhoodEstimated payment $2,501/month
Highlights
- New Construction
- Community Pool
- Trails
- Clubhouse
- Community Playground
About This Home
Welcome to this stunning new construction home located in the heart of St. Cloud, Florida. This beautiful two-story townhome, built by M/I Homes, offers a perfect blend of modern design and comfort for a growing family.
As you step inside, you are greeted by a spacious open floorplan that seamlessly connects the living room, dining area, and kitchen. The kitchen is a chef's dream with high-end appliances, ample storage space, and a large island perfect for meal prep or casual dining.
With four bedrooms and three bathrooms, including a luxurious owner's suite with a walk-in closet and en-suite bathroom, there is plenty of space for everyone to enjoy. The additional rooms are versatile and can be used as guest bedrooms, home offices, or playrooms to suit your lifestyle.
This townhome boasts 1,769 square feet of living space, providing ample room for your family to grow and create lasting memories. The neutral color palette throughout the townhome offers a blank canvas for you to personalize and make it your own.
Outside, you'll find a 10' x 8' patio, perfect for outdoor gatherings or simply relaxing after a long day. The townhome also features a 1-car garage, ensuring convenience for your daily commute.
Located in a family-friendly neighborhood, this home is close to great schools, parks, shopping centers, and dining options, making it an ideal place to call home for families of all sizes. Easy access to major highways a...
Townhouse Details
Home Type
- Townhome
Parking
- 1 Car Garage
Home Design
- New Construction
- Quick Move-In Home
- Granada Plan
Interior Spaces
- 1,769 Sq Ft Home
- 2-Story Property
Bedrooms and Bathrooms
- 4 Bedrooms
- 3 Full Bathrooms
Listing and Financial Details
- Home Available for Move-In on 4/16/25
Community Details
Overview
- Actively Selling
- Built by M/I Homes
- Eden At Crossprairie Subdivision
Amenities
- Clubhouse
Recreation
- Community Playground
- Community Pool
- Trails
Sales Office
- 5043 Prairie Preserve Run
- St. Cloud, FL 34772
- 407-848-1380
- Builder Spec Website
Office Hours
- Mon 12pm-6pm; Tue-Sat 10am-6pm; Sun 12pm-6pm
Map
Home Values in the Area
Average Home Value in this Area
Property History
| Date | Event | Price | Change | Sq Ft Price |
|---|---|---|---|---|
| 04/12/2025 04/12/25 | Price Changed | $379,990 | 0.0% | $215 / Sq Ft |
| 04/12/2025 04/12/25 | For Sale | $379,990 | +1.9% | $215 / Sq Ft |
| 03/31/2025 03/31/25 | Off Market | $372,990 | -- | -- |
| 03/19/2025 03/19/25 | Price Changed | $372,990 | -0.5% | $211 / Sq Ft |
| 03/18/2025 03/18/25 | For Sale | $374,990 | -- | $212 / Sq Ft |
Similar Homes in the area
- 5244 Prairie Preserve Run
- 5098 Rain Shadow Dr
- 5043 Prairie Preserve Run
- 5099 Prairie Preserve Run
- 5106 Rain Shadow Dr
- 5043 Prairie Preserve Run
- 5250 Prairie Preserve Run
- 5112 Rain Shadow Dr
- 5117 Prairie Preserve Run
- 5037 Prairie Preserve Run
- 5109 Prairie Preserve Run
- 5043 Prairie Preserve Run
- 5115 Prairie Preserve Run
- 5043 Prairie Preserve Run
- 5043 Prairie Preserve Run
- 5043 Prairie Preserve Run
- 5113 Prairie Preserve Run
- 5101 Prairie Preserve Run
- 5043 Prairie Preserve Run
- 5043 Prairie Preserve Run






