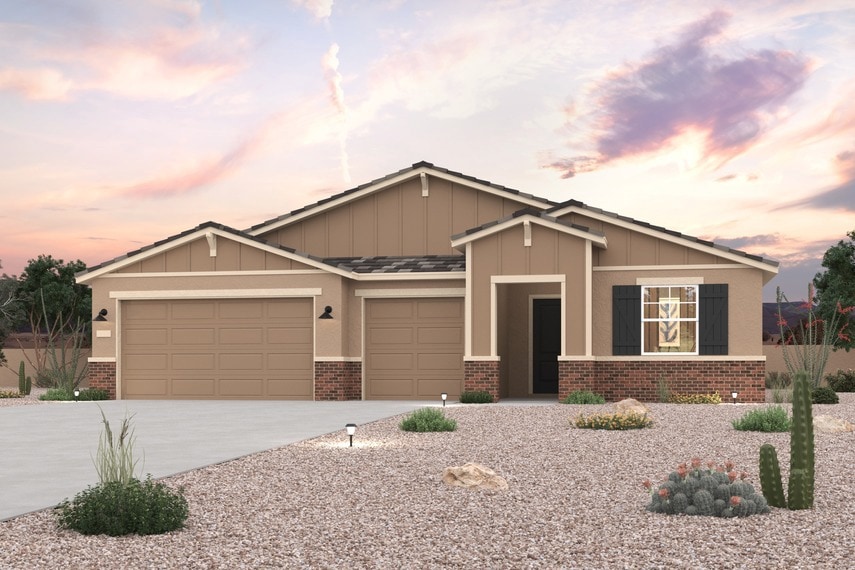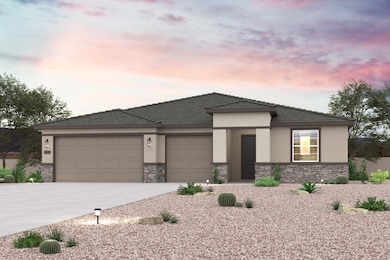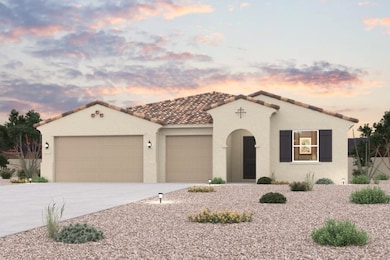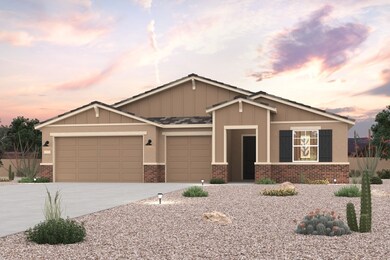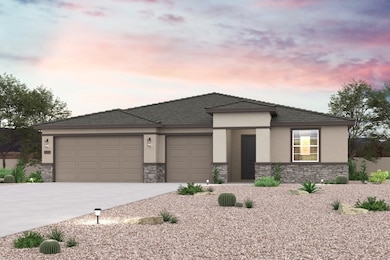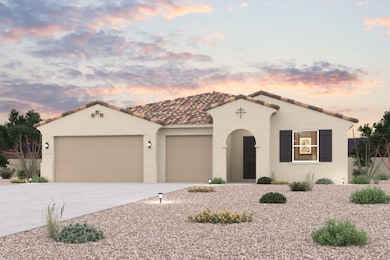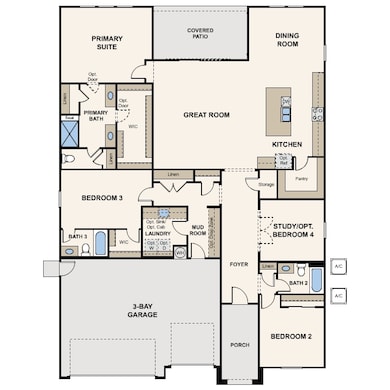
Everglade Goodyear, AZ 85338
Estimated payment $3,139/month
About This Home
Tour Our Models Today! Welcome to El Cidro, a new home community offering inspired new homes for sale in Goodyear, AZ. Conveniently located near I-10, Goodyear boasts small-city living combined with easy access to employment and entertainment hubs across the Phoenix metro area. Goodyear is a great place to live, offering an abundance of desirable dining, unique shopping and sporting events at the Goodyear Ballpark-a spring training stadium for the MLB's Cactus League-plus an abundance of recreational options like visiting Estrella Mountain Regional Park, hiking, fishing, horseback riding, mountain biking and more. You’ll also love the exceptional community amenities like trails, playgrounds and green space. El Cidro boasts some of the best homebuying sites in Goodyear, AZ-showcasing a versatile selection of single-story plans with open-concept layouts and stylish finishes. Explore these Maricopa County, AZ homes for sale and start your dream home journey today!
Home Details
Home Type
- Single Family
Parking
- 3 Car Garage
Home Design
- 2,512 Sq Ft Home
- New Construction
- Ready To Build Floorplan
- Everglade Plan
Bedrooms and Bathrooms
- 3 Bedrooms
- 3 Full Bathrooms
Community Details
Overview
- Built by Century Communities
- El Cidro Subdivision
Sales Office
- 17861 W. Fulton St.
- Goodyear, AZ 85338
- 623-270-7715
Office Hours
- Mon 10 - 6 Tue 10 - 6 Wed 10 - 6 Thu 10 - 6 Fri 12 - 6 Sat 10 - 6 Sun 11 - 6
Map
Home Values in the Area
Average Home Value in this Area
Property History
| Date | Event | Price | Change | Sq Ft Price |
|---|---|---|---|---|
| 04/02/2025 04/02/25 | Price Changed | $476,990 | +0.4% | $190 / Sq Ft |
| 02/24/2025 02/24/25 | For Sale | $474,990 | -- | $189 / Sq Ft |
Similar Homes in Goodyear, AZ
- 17861 W Fulton St
- 17861 W Fulton St
- 17861 W Fulton St
- 17861 W Fulton St
- 18047 W Vogel Ave
- 18032 W Vogel Ave
- 18230 W Vogel Ave
- 18245 W Vogel Ave
- 17959 W Lupine Ave
- 17977 W Lupine Ave
- 3362 S 180th Ave
- 17975 W Vogel Ave
- - - --
- 18002 W Vogel Ave
- 17986 W Fulton St
- 18035 W Vogel Ave
- 17739 W Raymond St
- 3468 S 177th Ave
- 17871 W Southgate Ave
- 4022 S 178th Ln
