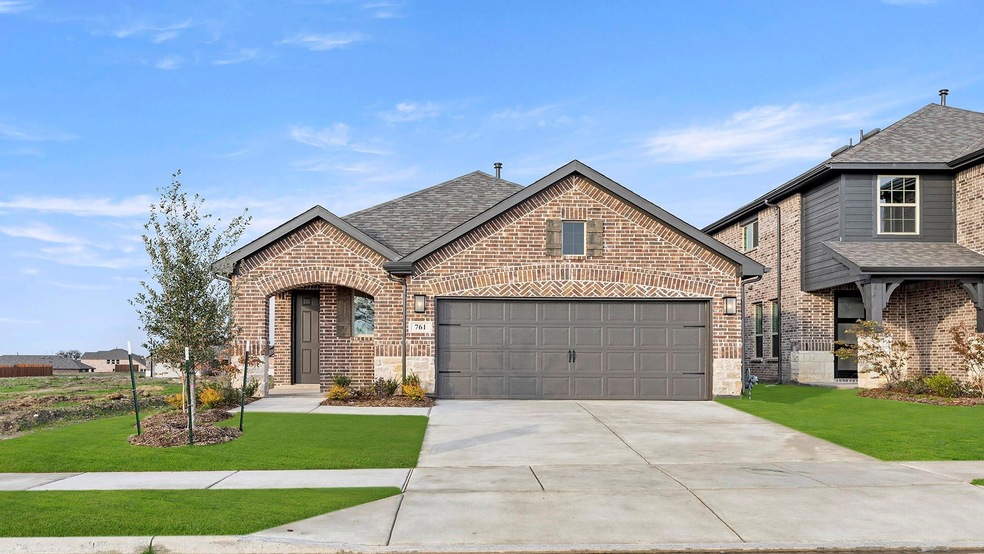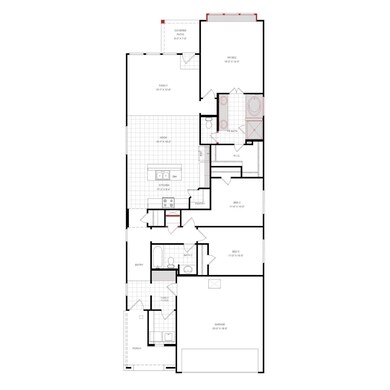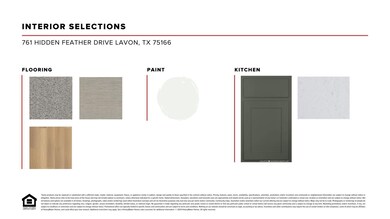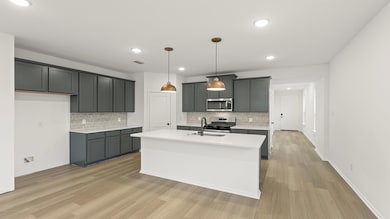
761 Hidden Feather Dr Lavon, TX 75166
Elevon NeighborhoodEstimated payment $2,291/month
Highlights
- New Construction
- Open Floorplan
- Traditional Architecture
- Fishing
- Clubhouse
- Private Yard
About This Home
MLS# 20775206 - Built by HistoryMaker Homes - Ready Now! ~ Welcome home to the McClellan. The open layout, white quartz countertops, 42” Cabinets and a large island in the kitchen are perfect for both cooking and entertaining. The addition of Whirlpool stainless steel appliances, especially the gas stove top, adds a touch of luxury for those who appreciate culinary amenities. The extended covered patio is a great feature, providing a relaxing space to unwind. The room separation in the plan, particularly for the master suite with tray ceilings, adds a nice touch of privacy for residents. The drop zone off the garage and entry is a practical inclusion, helping to keep the home organized and tidy. The incorporation of Smart Home technology is a modern and convenient feature, allowing residents to personalize their living experience with smart functions! Come take a look at this beautiful home today!
Home Details
Home Type
- Single Family
Year Built
- Built in 2024 | New Construction
Lot Details
- 4,792 Sq Ft Lot
- Gated Home
- Wood Fence
- Landscaped
- Interior Lot
- Sprinkler System
- Private Yard
HOA Fees
- $155 Monthly HOA Fees
Parking
- 2-Car Garage with one garage door
- Front Facing Garage
- Side by Side Parking
Home Design
- Traditional Architecture
- Brick Exterior Construction
- Slab Foundation
- Composition Roof
- Stone Siding
Interior Spaces
- 1,651 Sq Ft Home
- 1-Story Property
- Open Floorplan
- Ceiling Fan
- Decorative Lighting
- ENERGY STAR Qualified Windows
Kitchen
- Electric Oven
- Gas Range
- Microwave
- Dishwasher
- Kitchen Island
- Disposal
Flooring
- Carpet
- Luxury Vinyl Plank Tile
Bedrooms and Bathrooms
- 3 Bedrooms
- Walk-In Closet
- 2 Full Bathrooms
Laundry
- Full Size Washer or Dryer
- Washer and Electric Dryer Hookup
Home Security
- Carbon Monoxide Detectors
- Fire and Smoke Detector
Eco-Friendly Details
- Energy-Efficient Lighting
- Rain or Freeze Sensor
- Energy-Efficient Thermostat
Outdoor Features
- Covered patio or porch
- Rain Gutters
Schools
- Nesmith Elementary School
- Leland Edge Middle School
- Community High School
Utilities
- Central Heating and Cooling System
- Vented Exhaust Fan
- Heating System Uses Natural Gas
- Individual Gas Meter
- Municipal Utilities District
- Tankless Water Heater
- Gas Water Heater
- High Speed Internet
- Cable TV Available
Listing and Financial Details
- Legal Lot and Block 14 / H
- Assessor Parcel Number R-13034-00H-0140-1
- Special Tax Authority
Community Details
Overview
- Association fees include full use of facilities, internet, ground maintenance, management fees
- Sbb HOA, Phone Number (945) 202-1756
- Located in the Elevon master-planned community
- Elevon Subdivision
- Mandatory home owners association
- Greenbelt
Amenities
- Clubhouse
Recreation
- Tennis Courts
- Community Playground
- Community Pool
- Fishing
- Park
- Jogging Path
Map
Home Values in the Area
Average Home Value in this Area
Tax History
| Year | Tax Paid | Tax Assessment Tax Assessment Total Assessment is a certain percentage of the fair market value that is determined by local assessors to be the total taxable value of land and additions on the property. | Land | Improvement |
|---|---|---|---|---|
| 2024 | -- | $73,000 | $73,000 | -- |
Property History
| Date | Event | Price | Change | Sq Ft Price |
|---|---|---|---|---|
| 04/11/2025 04/11/25 | Pending | -- | -- | -- |
| 03/14/2025 03/14/25 | Price Changed | $324,990 | -1.5% | $197 / Sq Ft |
| 02/21/2025 02/21/25 | Price Changed | $329,990 | -1.8% | $200 / Sq Ft |
| 12/18/2024 12/18/24 | Price Changed | $335,990 | -3.4% | $204 / Sq Ft |
| 12/11/2024 12/11/24 | Price Changed | $347,990 | +0.6% | $211 / Sq Ft |
| 11/11/2024 11/11/24 | For Sale | $345,990 | -- | $210 / Sq Ft |
Similar Homes in Lavon, TX
Source: North Texas Real Estate Information Systems (NTREIS)
MLS Number: 20775206
APN: R-13034-00H-0140-1
- 749 Merry Summit Rd
- 447 Pleasant Field Dr
- 752 Tawny Turn
- 747 Embrace Ct
- 744 Tawny Turn
- 729 Merry Summit Rd
- 450 Tender Summit
- 462 Tender Summit
- 731 Hidden Feather Dr
- 718 Hidden Feather Dr
- 770 Grand Dale Dr
- 703 Grand Dale Dr
- 703 Grand Dale Dr
- 703 Grand Dale Dr
- 703 Grand Dale Dr
- 703 Grand Dale Dr
- 703 Grand Dale Dr
- 703 Grand Dale Dr
- 703 Grand Dale Dr
- 703 Grand Dale Dr






