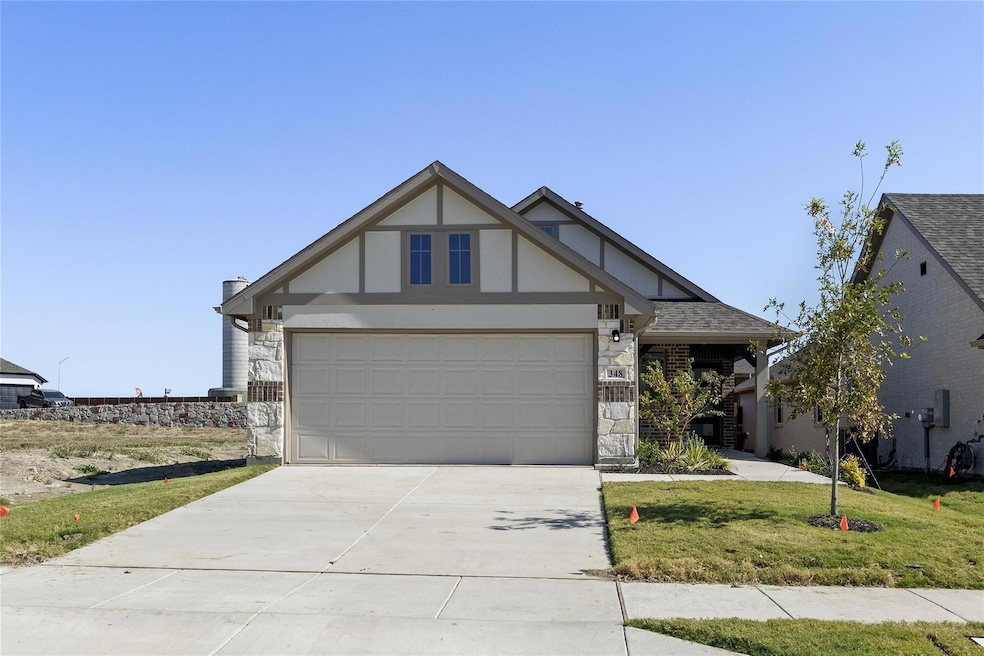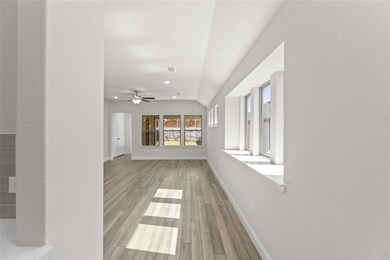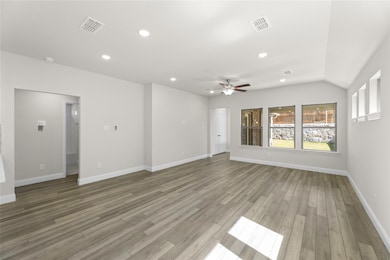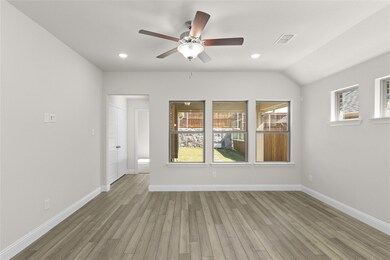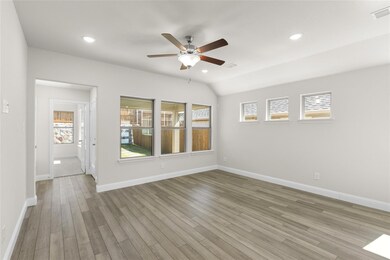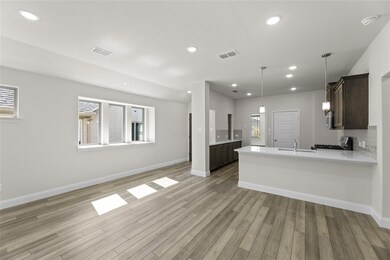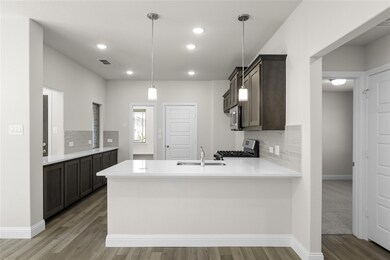
348 Dandy Landings Lavon, TX 75166
Elevon NeighborhoodHighlights
- Boat Dock
- Fishing
- Clubhouse
- New Construction
- Open Floorplan
- Traditional Architecture
About This Home
As of December 2024MLS# 20754048 - Built by Pacesetter Homes - Ready Now! ~ Discover the Melrose floorplan in the sought-after Elevon Community in Lavon! This home boasts elegant Luxury Vinyl Plank flooring throughout the main living areas, complementing the quartz countertops and abundant cabinetry in the spacious kitchen. Whether you're hosting or enjoying quiet evenings, the expansive front and back porches are perfect for every occasion. The primary bathroom features a large, luxurious shower, offering a serene retreat. With stainless steel gas appliances, a gas water heater, and a gas furnace, this home is both stylish and energy-efficient, ready to provide comfort year-round.
Last Agent to Sell the Property
Dennis Ciani
Dennis Ciani Broker Brokerage Phone: 214-301-3053 License #0306362
Home Details
Home Type
- Single Family
Year Built
- Built in 2024 | New Construction
Lot Details
- 4,704 Sq Ft Lot
- Lot Dimensions are 40x120
- Gated Home
- Wood Fence
- Interior Lot
- Sprinkler System
- Private Yard
- Back Yard
HOA Fees
- $155 Monthly HOA Fees
Parking
- 2-Car Garage with one garage door
- Front Facing Garage
- Garage Door Opener
Home Design
- Traditional Architecture
- Slab Foundation
- Frame Construction
- Composition Roof
Interior Spaces
- 1,277 Sq Ft Home
- 1-Story Property
- Open Floorplan
- Ceiling Fan
- Decorative Lighting
- ENERGY STAR Qualified Windows
- 12 Inch+ Attic Insulation
- Washer and Electric Dryer Hookup
Kitchen
- Gas Range
- Microwave
- Dishwasher
- Kitchen Island
- Disposal
Flooring
- Carpet
- Ceramic Tile
- Luxury Vinyl Plank Tile
Bedrooms and Bathrooms
- 3 Bedrooms
- Walk-In Closet
- 2 Full Bathrooms
- Double Vanity
Home Security
- Prewired Security
- Smart Home
- Carbon Monoxide Detectors
- Fire and Smoke Detector
Eco-Friendly Details
- Energy-Efficient Appliances
- Energy-Efficient Construction
- Energy-Efficient HVAC
- Energy-Efficient Lighting
- Energy-Efficient Insulation
- Rain or Freeze Sensor
- ENERGY STAR Qualified Equipment for Heating
- Energy-Efficient Thermostat
- Mechanical Fresh Air
Outdoor Features
- Covered patio or porch
- Rain Gutters
Schools
- Nesmith Elementary School
- Leland Edge Middle School
- Community High School
Utilities
- Central Heating and Cooling System
- Heat Pump System
- Heating System Uses Natural Gas
- Underground Utilities
- Individual Gas Meter
- Co-Op Water
- High-Efficiency Water Heater
- Gas Water Heater
- High Speed Internet
- Cable TV Available
Listing and Financial Details
- Legal Lot and Block 16 / J
- Assessor Parcel Number 348 Dandy
- Special Tax Authority
Community Details
Overview
- Association fees include full use of facilities, internet, ground maintenance, management fees
- Sbb Managment HOA, Phone Number (972) 960-2800
- Located in the Elevon master-planned community
- Elevon South Subdivision
- Mandatory home owners association
- Greenbelt
Amenities
- Clubhouse
- Community Mailbox
Recreation
- Boat Dock
- Tennis Courts
- Community Playground
- Community Pool
- Fishing
- Park
- Jogging Path
Map
Home Values in the Area
Average Home Value in this Area
Property History
| Date | Event | Price | Change | Sq Ft Price |
|---|---|---|---|---|
| 12/20/2024 12/20/24 | Sold | -- | -- | -- |
| 12/04/2024 12/04/24 | Pending | -- | -- | -- |
| 11/01/2024 11/01/24 | Price Changed | $318,990 | +3.2% | $250 / Sq Ft |
| 10/30/2024 10/30/24 | Price Changed | $308,990 | -3.1% | $242 / Sq Ft |
| 10/16/2024 10/16/24 | Price Changed | $318,990 | -0.3% | $250 / Sq Ft |
| 10/14/2024 10/14/24 | For Sale | $319,990 | -- | $251 / Sq Ft |
About the Listing Agent

Contact Dennis Ciani if you are in the process of buying, selling, or renting a property. Get help finding the right home, pricing and selling a home, contracts, negotiations, and more. Pacesetter Homes will continue its growth expansion strategy in the US. Between Pacesetter Homes Austin and Pacesetter Homes Dallas, plans include bringing lower-priced, smaller-lot homes to the Dallas market, building on land already purchased for new neighbourhoods in 2020 and 2021, improving cycle times, and
Dennis' Other Listings
Source: North Texas Real Estate Information Systems (NTREIS)
MLS Number: 20754048
- 969 Lovely Day Dr
- 372 Dandy Landings
- 462 Wonder Gardens Alley
- 471 Misty Meadow Ln
- 302 Hope Orchards Dr
- 302 Hope Orchards Dr
- 302 Hope Orchards Dr
- 298 Hope Orchards Dr
- 1040 Happy Holly Rd
- 1115 Harvest Heights Dr
- 920 Pebble Wend Dr
- 924 Pebble Wend Dr
- 928 Pebble Wend Dr
- 932 Pebble Wend Dr
- 268 Hope Orchards Dr
- 1104 Little Hills Way
- 1004 Pebble Wend Dr
- 789 Merry Summit Rd
- 268 Ivory Brook Cove Dr
- 1010 Pebble Wend Dr
