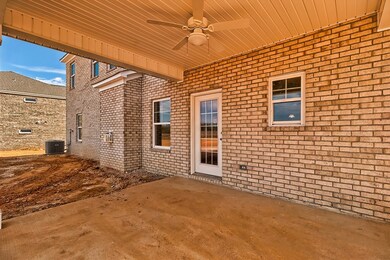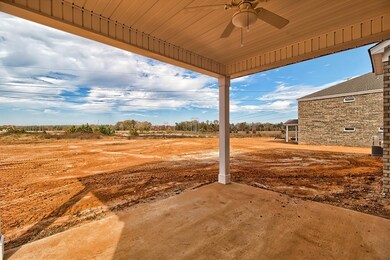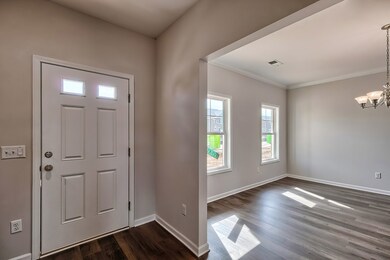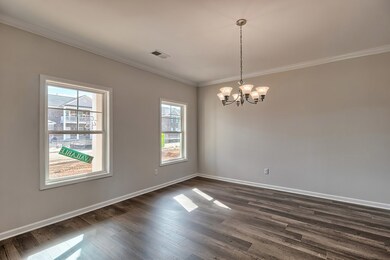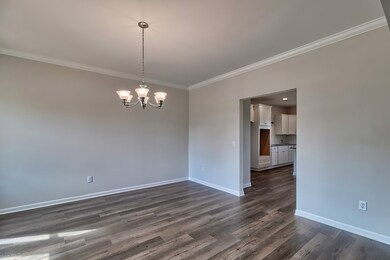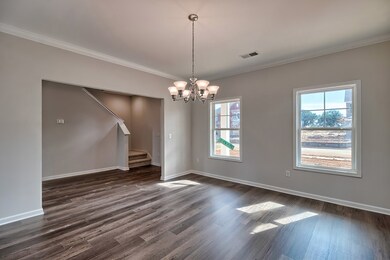
6935 Depass St Dalzell, SC 29040
Stateburg Historic District NeighborhoodHighlights
- New Construction
- Thermal Windows
- Cooling Available
- Covered patio or porch
- Eat-In Kitchen
- Home Security System
About This Home
As of September 2024Beaujalois F2- Floorplan built by GREAT SOUTHERN HOMES, in Ellerbe Estates! Home features 5 Bedrooms, 3 Full Baths, Luxury Vinyl Tile floors in the Foyer, Family, Dining, Kitchen, laundry and Bathrooms. Huge Kitchen Island overlooks the Family Room and the pantry is a walk-in pantry! Located on the 1st floor is a Guest room & one full bath. Upstairs you'll find 3 additional bedrooms, the Master Bedroom and the Laundry Room. Master Bedroom includes two separate walking closets and an amazing Master Bath with separate sinks, separate tub and shower. Covered Patio and irrigation system. This home is on a corner lot sitting on .74 acre. STOCK PHOTOS USED, colors & upgrades vary!!! Ask agent about interest rate promotion & closing cost incentives when using Builders preferred lender
Last Agent to Sell the Property
ERA-Wilder Realty-Sumter Brokerage Email: 8037747653, betsybrown@sc.rr.com License #78901

Co-Listed By
ERA-Wilder Realty-Sumter Brokerage Email: 8037747653, betsybrown@sc.rr.com License #99865
Home Details
Home Type
- Single Family
Year Built
- Built in 2024 | New Construction
Lot Details
- 0.74 Acre Lot
- Rural Setting
- Landscaped
- Sprinkler System
HOA Fees
- $24 Monthly HOA Fees
Parking
- 2 Car Garage
Home Design
- Brick Exterior Construction
- Slab Foundation
- Shingle Roof
- Vinyl Siding
Interior Spaces
- 3,090 Sq Ft Home
- 2-Story Property
- Thermal Windows
- Home Security System
- Washer and Dryer Hookup
Kitchen
- Eat-In Kitchen
- Range
- Microwave
- Dishwasher
- Disposal
Flooring
- Carpet
- Luxury Vinyl Plank Tile
Bedrooms and Bathrooms
- 5 Bedrooms
- 3 Full Bathrooms
Outdoor Features
- Covered patio or porch
Schools
- Oakland/Shaw Heights/High Hills Elementary School
- Hillcrest Middle School
- Crestwood High School
Utilities
- Cooling Available
- Heat Pump System
- Septic Tank
- Cable TV Available
Community Details
- Ellerbe Estates Subdivision
Listing and Financial Details
- Home warranty included in the sale of the property
- Assessor Parcel Number 0940101035
Map
Home Values in the Area
Average Home Value in this Area
Property History
| Date | Event | Price | Change | Sq Ft Price |
|---|---|---|---|---|
| 09/16/2024 09/16/24 | Sold | $361,067 | +0.4% | $117 / Sq Ft |
| 06/02/2024 06/02/24 | Pending | -- | -- | -- |
| 05/21/2024 05/21/24 | For Sale | $359,582 | -- | $116 / Sq Ft |
Similar Homes in Dalzell, SC
Source: Sumter Board of REALTORS®
MLS Number: 163452
- 2100 Alden Dr
- 6735 Godfrey Dr
- 1335 Raccoon Rd
- 1775 N Kings Hwy
- 6685 Hidden Haven Rd
- 6520 Hidden Haven Rd
- 6645 Stateburg Hills Dr
- 6725 Stateburg Hills Dr
- 7090 Meeting House Rd
- 0 Fish Rd
- 6255 Fish Rd
- 0 N Kings Hwy Lot 10 Unit 163854
- 0 N Kings Hwy Lot 2 Unit 163853
- 0 N Kings Hwy Lot 14 Unit 163858
- 6515 Mill House Rd
- 5950 Acton Rd
- 6409 Sweet Olive Ct
- 2487 Drexel Dr
- 2630 Ben Sanders Rd
- 5760 Brookland Dr

