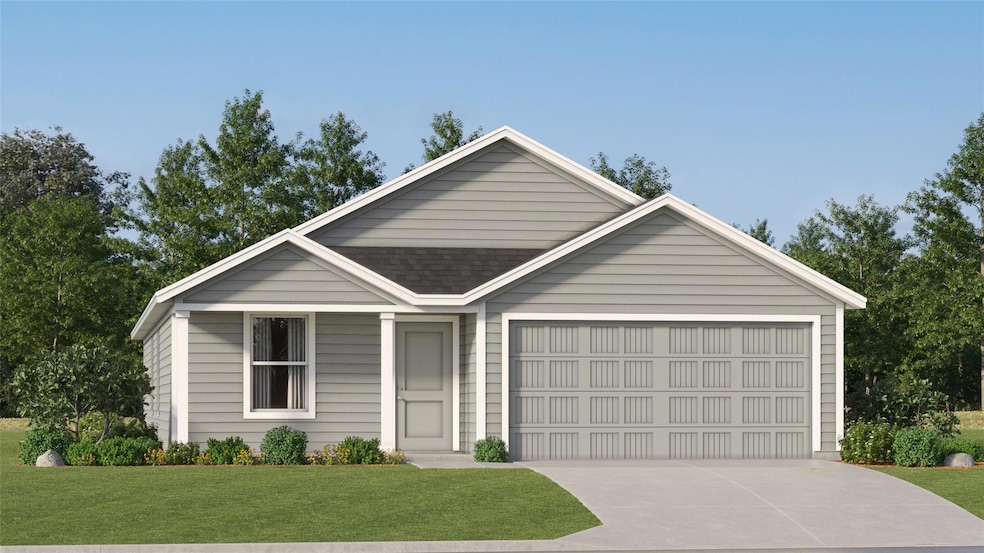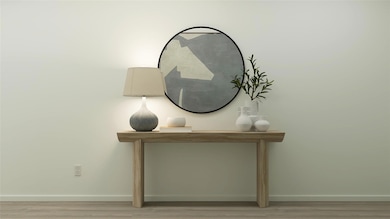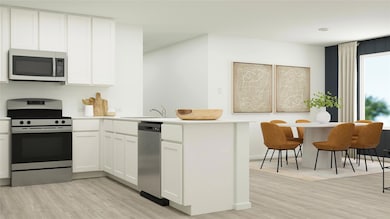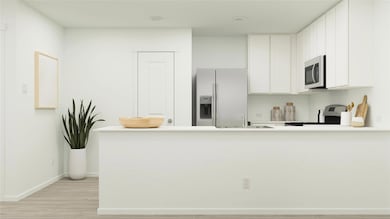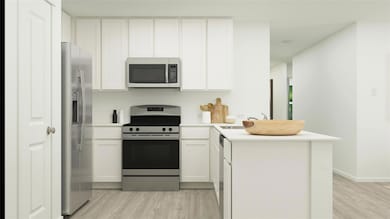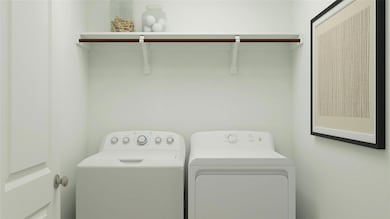
7724 Ellington Dr Dallas, TX 75241
Wheatland Meadows NeighborhoodEstimated payment $2,027/month
Highlights
- New Construction
- Community Pool
- 2 Car Attached Garage
- Open Floorplan
- Covered patio or porch
- Interior Lot
About This Home
LENNAR - Ellington Woods - Ramsey Floorplan - This new single-story design makes smart use of the space available. At the front are all three secondary bedrooms arranged near a convenient full-sized bathroom. Down the foyer is a modern layout connecting a peninsula-style kitchen made for inspired meals, an intimate dining area and a family room ideal for gatherings. Tucked in a quiet corner is the owner’s suite with an attached bathroom and walk-in closet.
Prices and features may vary and are subject to change. Photos are for illustrative purposes only.
Home Details
Home Type
- Single Family
Year Built
- Built in 2024 | New Construction
Lot Details
- 5,981 Sq Ft Lot
- Lot Dimensions are 45x125
- Wood Fence
- Landscaped
- Interior Lot
- Sprinkler System
HOA Fees
- $33 Monthly HOA Fees
Parking
- 2 Car Attached Garage
- Front Facing Garage
Home Design
- Brick Exterior Construction
- Slab Foundation
- Composition Roof
- Stone Siding
- Siding
Interior Spaces
- 1,667 Sq Ft Home
- 1-Story Property
- Open Floorplan
- Built-In Features
- Decorative Lighting
- ENERGY STAR Qualified Windows
- Carpet
Kitchen
- Gas Oven or Range
- Gas Range
- Microwave
- Dishwasher
- Kitchen Island
Bedrooms and Bathrooms
- 4 Bedrooms
- Walk-In Closet
- 2 Full Bathrooms
- Low Flow Toliet
Laundry
- Full Size Washer or Dryer
- Washer and Electric Dryer Hookup
Home Security
- Carbon Monoxide Detectors
- Fire and Smoke Detector
Eco-Friendly Details
- Energy-Efficient Appliances
- Energy-Efficient Insulation
- Energy-Efficient Doors
- Rain or Freeze Sensor
- Energy-Efficient Thermostat
Outdoor Features
- Covered patio or porch
Schools
- Marsalis Elementary School
- Storey Middle School
- Southoakcl High School
Utilities
- Central Heating and Cooling System
- Tankless Water Heater
- High Speed Internet
- Cable TV Available
Listing and Financial Details
- Assessor Parcel Number INT202400228045 DD11072024 CO-DC
Community Details
Overview
- Association fees include full use of facilities
- Legacy HOA, Phone Number (214) 705-1615
- Ellington Woods Subdivision
- Mandatory home owners association
Recreation
- Community Playground
- Community Pool
- Park
Map
Home Values in the Area
Average Home Value in this Area
Property History
| Date | Event | Price | Change | Sq Ft Price |
|---|---|---|---|---|
| 03/03/2025 03/03/25 | Price Changed | $302,939 | -1.0% | $182 / Sq Ft |
| 02/26/2025 02/26/25 | For Sale | $305,999 | -- | $184 / Sq Ft |
Similar Homes in Dallas, TX
Source: North Texas Real Estate Information Systems (NTREIS)
MLS Number: 20854820
- 7713 Reese St
- 415 Hershel St
- 7737 Reese St
- 7736 Ellington Dr
- 7741 Reese St
- 7732 Ellington Dr
- 7720 Ellington Dr
- 414 Hershel St
- 503 Hershel St
- 423 Hershel St
- 417 Marsh Ct
- 7716 Ellington Dr
- 425 Marsh Ct
- 15 Mask Dr
- 163 Spelt Ln
- 132 Bushel Ln
- 108 Idlewheat Ln
- 729 E Kirnwood Dr
- 7740 Ellington Dr
- 104 Spelt Ln
