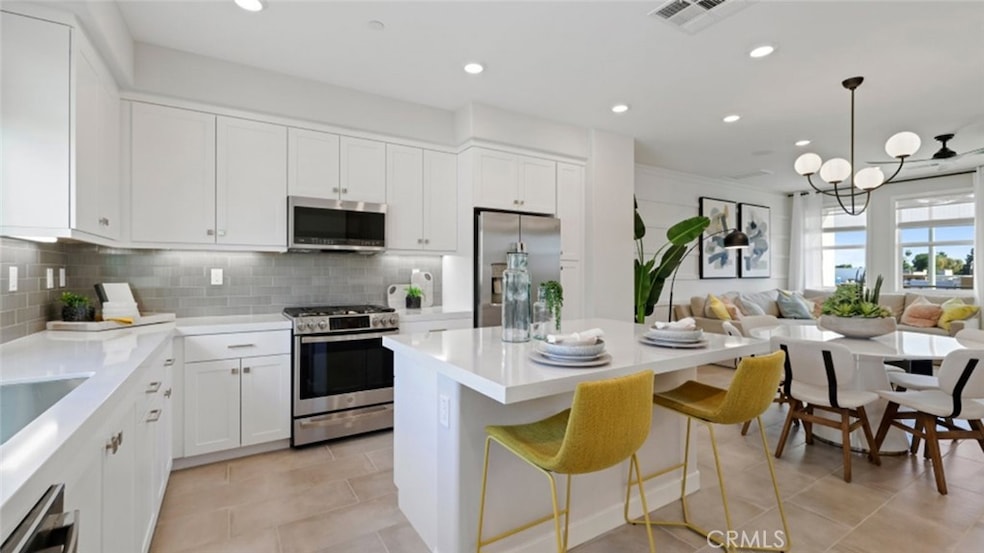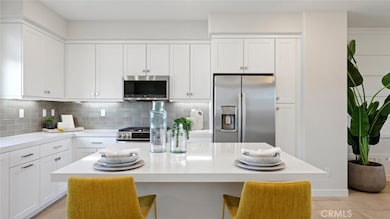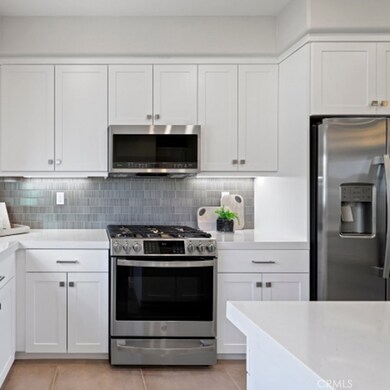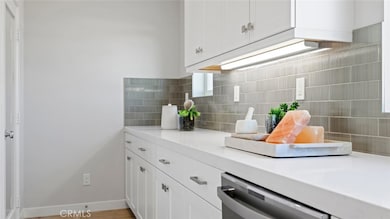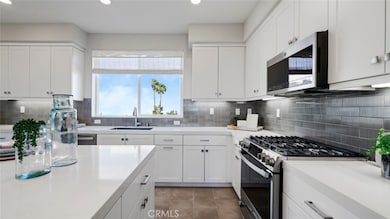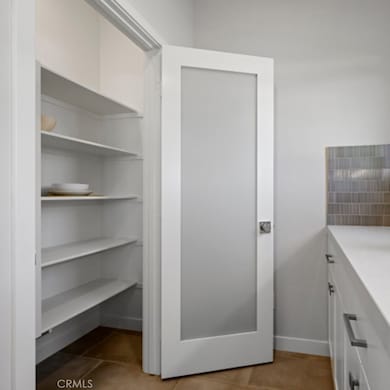
1627 W Lincoln Ave Unit 103 Anaheim, CA 92801
Northwest Anaheim NeighborhoodHighlights
- New Construction
- No Units Above
- Open Floorplan
- In Ground Pool
- Gated Community
- Dual Staircase
About This Home
As of September 2024A beautiful gated community in Anaheim! Emerald Pointe showcases a collection of contemporary townhomes with three unique floorpans to choose from ranging from 2 to 3 bedrooms. Residents will enjoy amenities including a beautiful pool, dog run, BBQ areas and fire pits. Plus, enjoy a convenient location near Disneyland, dining, and major freeways.
The courtyard entry is perfect for entertaining and the first level also has a versatile office that can easily be used as a media room or workspace. Open floorplan with a spacious kitchen with a pantry and all the GE appliances are included, including the Refrigerator! The Great Room opens to an outdoor deck with open views of a grassy area! Three bedrooms can be found on the top floor, including the luxurious owner’s suite. The GE stackable washer and dryer are included as well! A must see!
Last Agent to Sell the Property
Keller Williams Realty Brokerage Phone: 949-370-0819 License #01043716

Property Details
Home Type
- Condominium
Est. Annual Taxes
- $3,181
Year Built
- Built in 2024 | New Construction
Lot Details
- No Units Above
- No Units Located Below
- Two or More Common Walls
HOA Fees
- $388 Monthly HOA Fees
Parking
- 2 Car Direct Access Garage
- Parking Available
- Rear-Facing Garage
- Garage Door Opener
- No Driveway
- Automatic Gate
Interior Spaces
- 1,799 Sq Ft Home
- 3-Story Property
- Open Floorplan
- Dual Staircase
- Recessed Lighting
- Sliding Doors
- Panel Doors
- Entrance Foyer
- Great Room
- Family Room Off Kitchen
Kitchen
- Open to Family Room
- Electric Oven
- Self-Cleaning Oven
- Gas Cooktop
- Microwave
- Dishwasher
- Kitchen Island
- Quartz Countertops
- Pots and Pans Drawers
- Built-In Trash or Recycling Cabinet
- Self-Closing Drawers and Cabinet Doors
- Disposal
Bedrooms and Bathrooms
- 3 Bedrooms
- All Upper Level Bedrooms
- Walk-In Closet
- Dual Vanity Sinks in Primary Bathroom
- Private Water Closet
- Low Flow Toliet
- Bathtub with Shower
- Walk-in Shower
- Low Flow Shower
- Exhaust Fan In Bathroom
Laundry
- Laundry Room
- Laundry on upper level
- Stacked Washer and Dryer
Home Security
Pool
- In Ground Pool
- Fence Around Pool
Outdoor Features
- Balcony
- Deck
- Patio
Location
- Property is near a park
Schools
- Loara Elementary School
- Brookhurst Middle School
- Savana High School
Utilities
- Central Heating and Cooling System
- 220 Volts in Garage
- Tankless Water Heater
Listing and Financial Details
- Tax Lot 6
- Tax Tract Number 19017
- $360 per year additional tax assessments
Community Details
Overview
- 115 Units
- Bhe Management Corp Association, Phone Number (949) 363-1963
- Marla Brower Hemmel HOA
- Built by Lennar
- Plan 2
Amenities
- Community Fire Pit
- Community Barbecue Grill
Recreation
- Community Pool
- Park
- Dog Park
Security
- Gated Community
- Carbon Monoxide Detectors
- Fire and Smoke Detector
- Fire Sprinkler System
Map
Home Values in the Area
Average Home Value in this Area
Property History
| Date | Event | Price | Change | Sq Ft Price |
|---|---|---|---|---|
| 09/26/2024 09/26/24 | Sold | $839,990 | 0.0% | $467 / Sq Ft |
| 07/02/2024 07/02/24 | Pending | -- | -- | -- |
| 05/30/2024 05/30/24 | For Sale | $839,990 | -- | $467 / Sq Ft |
Tax History
| Year | Tax Paid | Tax Assessment Tax Assessment Total Assessment is a certain percentage of the fair market value that is determined by local assessors to be the total taxable value of land and additions on the property. | Land | Improvement |
|---|---|---|---|---|
| 2024 | $3,181 | $216,152 | $216,152 | -- |
| 2023 | $2,625 | $167,368 | $167,368 | -- |
Mortgage History
| Date | Status | Loan Amount | Loan Type |
|---|---|---|---|
| Open | $637,119 | New Conventional |
Deed History
| Date | Type | Sale Price | Title Company |
|---|---|---|---|
| Grant Deed | $849,500 | Lennar Title |
Similar Homes in Anaheim, CA
Source: California Regional Multiple Listing Service (CRMLS)
MLS Number: OC24109557
APN: 937-776-09
- 1651 W Lincoln Ave Unit 105
- 1649 W Lincoln Ave Unit 101
- 1663 W Broadway
- 1667 W Broadway
- 278 N Wilshire Ave Unit 162
- 278 N Wilshire Ave Unit 141
- 210 S Florette St
- 1501 W Alexis Ave
- 380 S Gilbuck Dr
- 1235 W Pearl St
- 1778 W Laurel Place
- 1776 W Glencrest Ave
- 626 S Euclid St
- 1827 W Gramercy Ave
- 1781 W Glenoaks Ave
- 208 S Illinois St
- 1850 W Greenleaf Ave Unit G
- 1521 W Crone Ave
- 1550 W Crone Ave
- 213 S Ohio St
