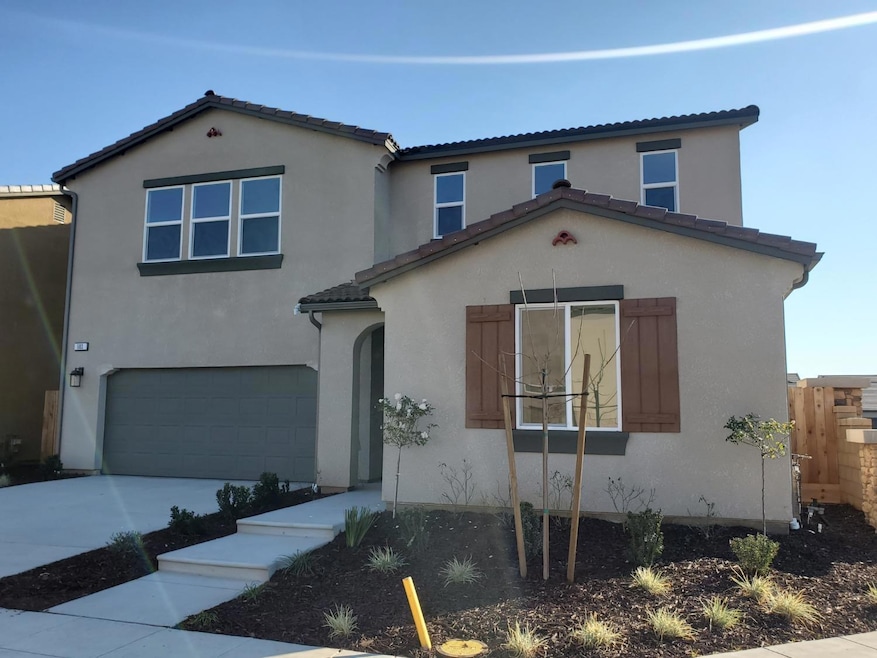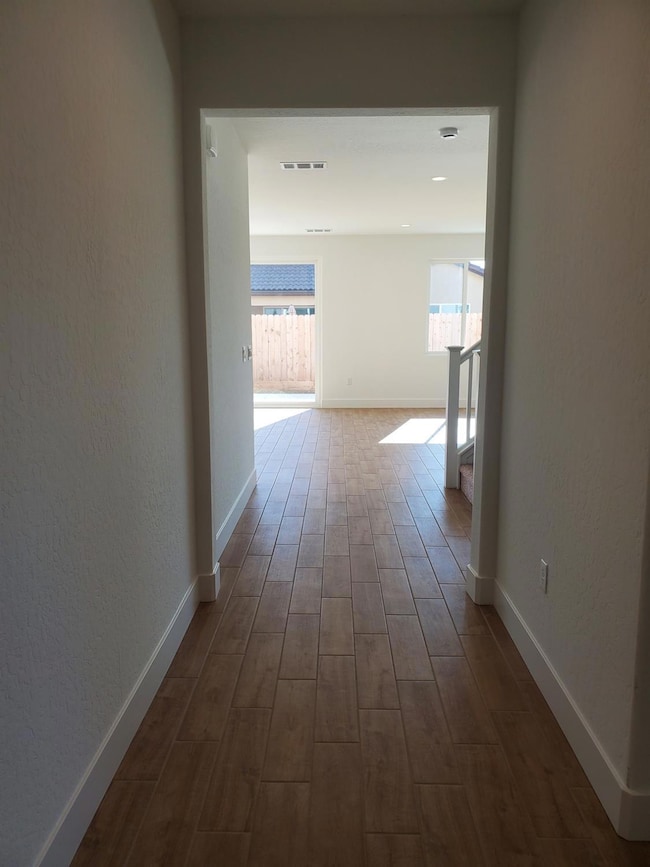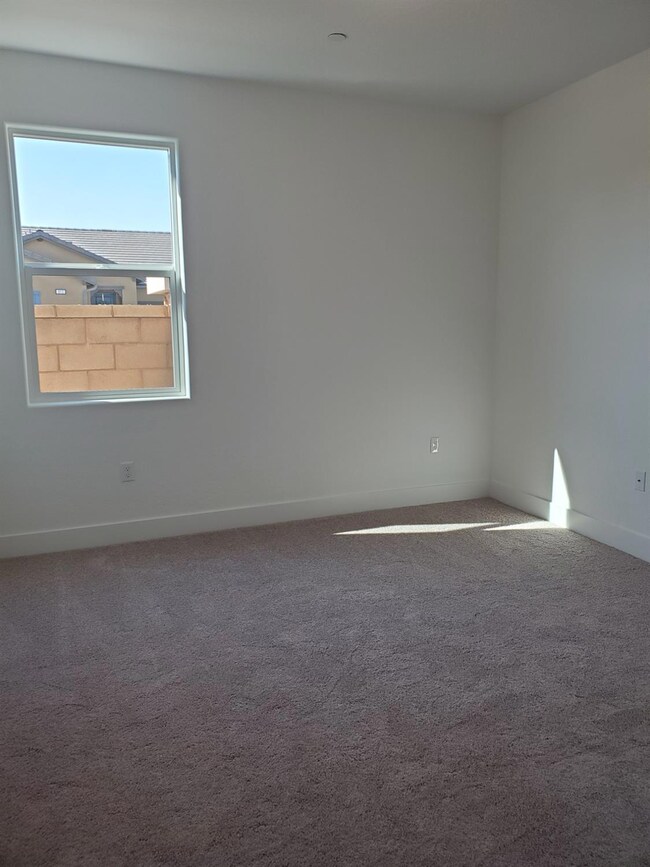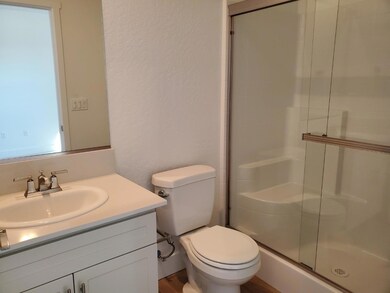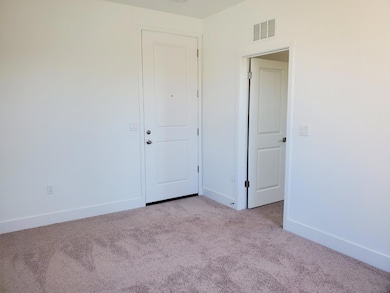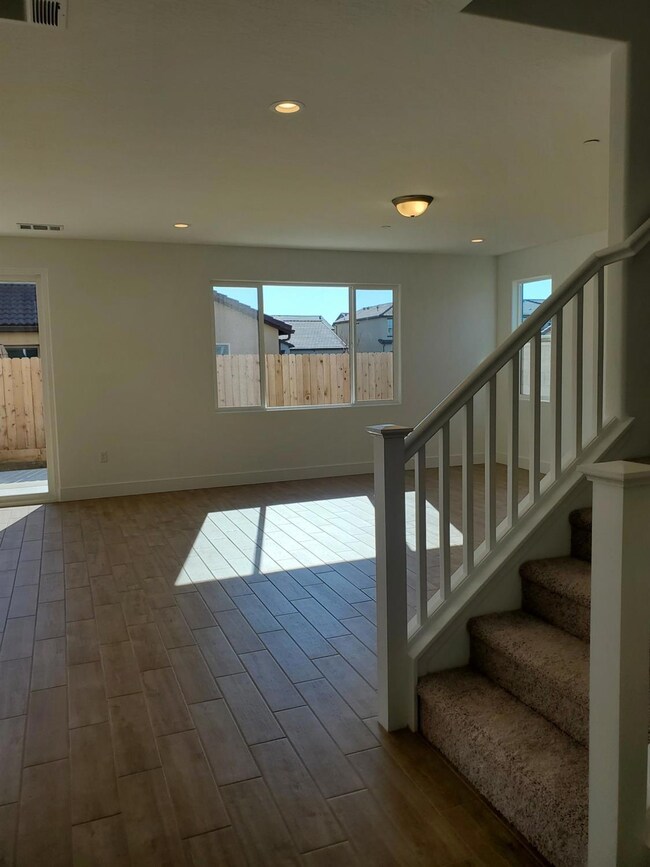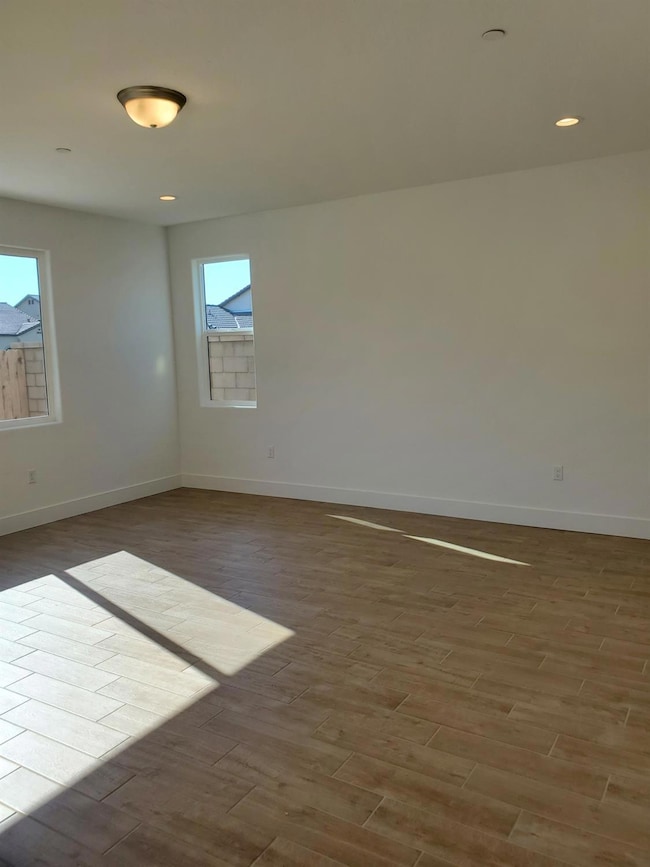
683 Lucas Ave S Madera, CA 93636
Riverstone Neighborhood
4
Beds
3.5
Baths
3,152
Sq Ft
4,452
Sq Ft Lot
Highlights
- Fitness Center
- In Ground Pool
- Spanish Architecture
- Webster Elementary School Rated A-
- Clubhouse
- Loft
About This Home
As of April 2025Have you seen Riverstone? Kennedy two-story plan! Corner Lot! Trumark Homes built in this lovely Emery community. Spanish exterior elevation. This 4 bedroom, 3.5 bath new construction open concept home with Loft is ready now. Add an oversized kitchen island, patio slab, and office and this home has it all. Beautiful, upgraded cabinets, quartz countertops, upgraded backsplash, and upgraded tile flooring throughout great room and kitchen. Upgraded Owner's tile shower and oversized owner's closet.
Home Details
Home Type
- Single Family
Lot Details
- 4,452 Sq Ft Lot
- Corner Lot
- Front Yard Sprinklers
HOA Fees
- $125 Monthly HOA Fees
Home Design
- Spanish Architecture
- Concrete Foundation
- Tile Roof
- Stucco
Interior Spaces
- 3,152 Sq Ft Home
- 2-Story Property
- Double Pane Windows
- Home Office
- Loft
- Laundry on upper level
Kitchen
- Eat-In Kitchen
- Breakfast Bar
- Oven or Range
- Microwave
- Dishwasher
- Disposal
Flooring
- Carpet
- Tile
Bedrooms and Bathrooms
- 4 Bedrooms
- 3.5 Bathrooms
- Bathtub with Shower
- Separate Shower
Pool
- In Ground Pool
- Fence Around Pool
Outdoor Features
- Patio
Utilities
- Central Heating and Cooling System
- SEER Rated 13+ Air Conditioning Units
- Tankless Water Heater
Community Details
Overview
- Greenbelt
Recreation
- Community Playground
- Fitness Center
- Community Pool
Additional Features
- Clubhouse
- Security Guard
Map
Create a Home Valuation Report for This Property
The Home Valuation Report is an in-depth analysis detailing your home's value as well as a comparison with similar homes in the area
Home Values in the Area
Average Home Value in this Area
Property History
| Date | Event | Price | Change | Sq Ft Price |
|---|---|---|---|---|
| 04/14/2025 04/14/25 | Sold | $584,042 | +1.9% | $185 / Sq Ft |
| 03/02/2025 03/02/25 | Pending | -- | -- | -- |
| 01/27/2025 01/27/25 | For Sale | $572,922 | -- | $182 / Sq Ft |
Source: Fresno MLS
Similar Homes in Madera, CA
Source: Fresno MLS
MLS Number: 624445
Nearby Homes
- 661 Lucas Ave S
- 1163 Ponderosa Way W
- 495 Thunder Rd
- 387 Thunder Rd S
- 1165 Grant Ave W
- 268 S Huckieberry Rd
- 276 Huckleberry Ln S
- 285 Huckleberry Ln S
- 256 Huckleberry Ln S
- 1149 Grant Ave W
- 269 Talus Way S
- 1164 Significant Way W
- 1168 Significant Way W
- 1142 Significant Way W
- 817 Discovery Rd S
- 272 Peters Rd
- 1165 Significant Way W
- 1169 Significant Way W
- 1187 Deerhorn Dr W
- 231 Reunion Way S
